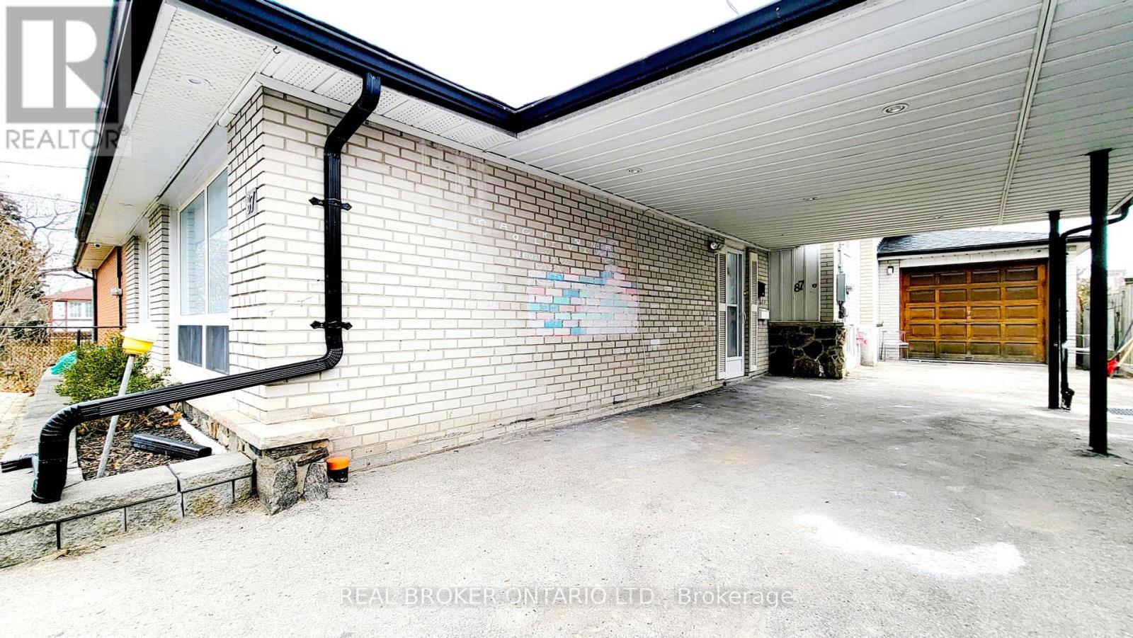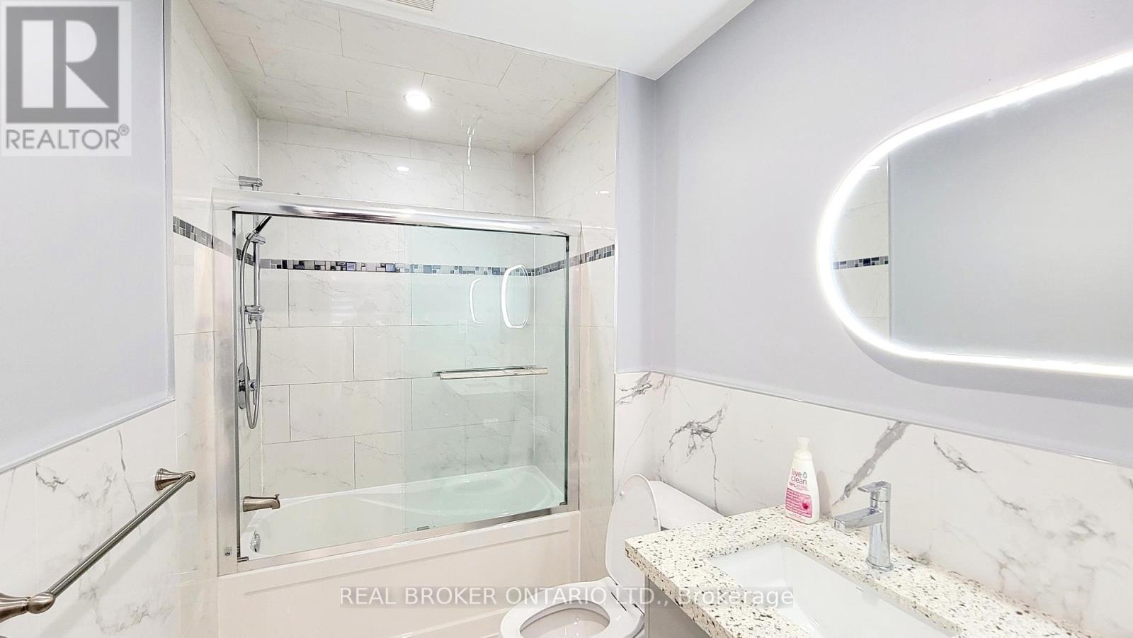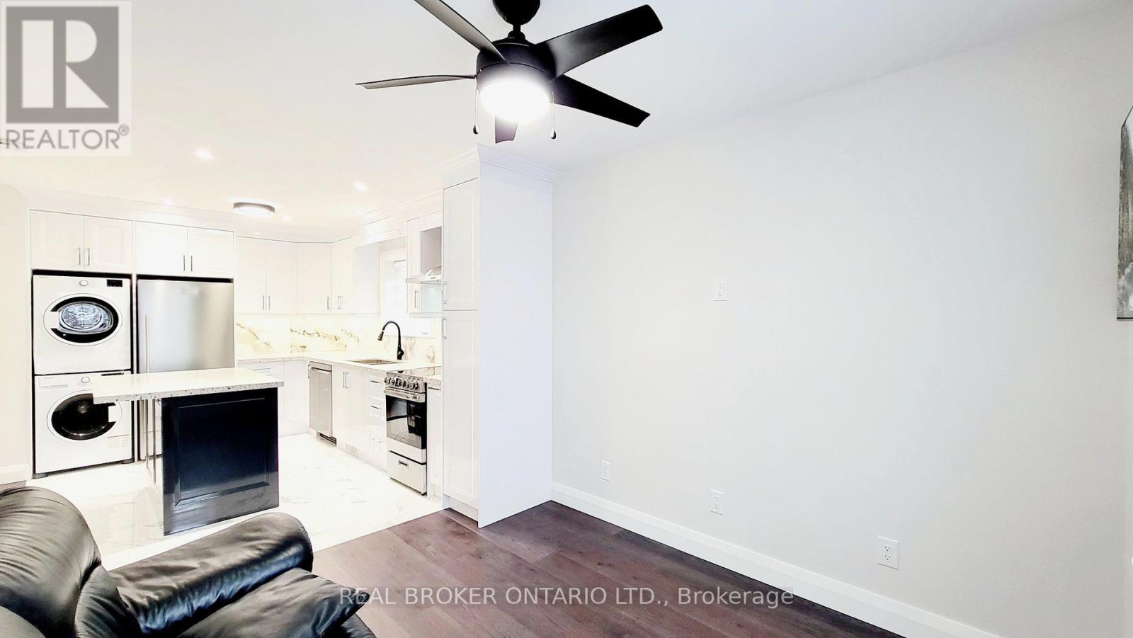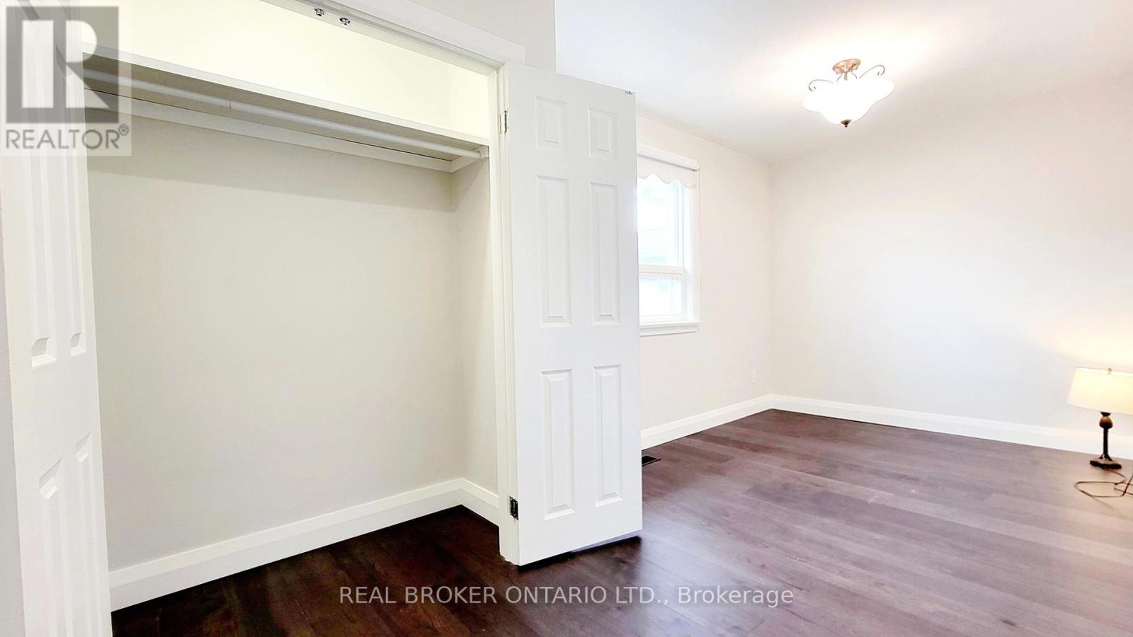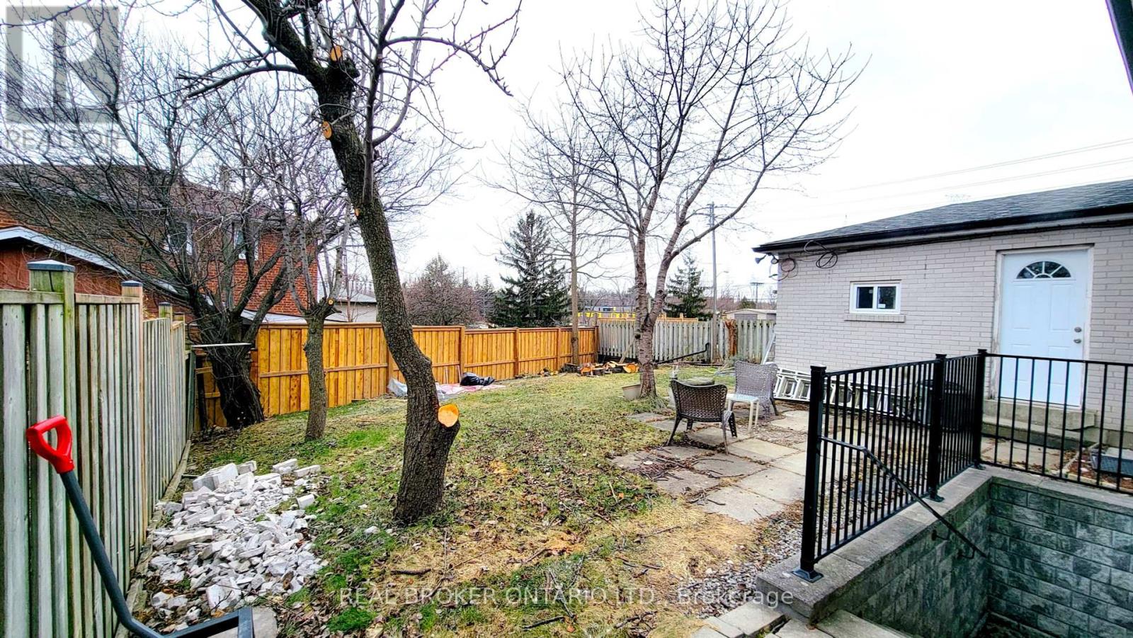This website uses cookies so that we can provide you with the best user experience possible. Cookie information is stored in your browser and performs functions such as recognising you when you return to our website and helping our team to understand which sections of the website you find most interesting and useful.
Upper - 87 Golfdown Drive Toronto (Elms-Old Rexdale), Ontario M9W 2H9
$2,450 Monthly
Location! Location! Location! Minutes Away From The 401 And 3 Minutes Walk To TTC. This Stunning Just Renovated Upper Unit Features An Open-Concept Kitchen With Sleek Stainless Steel appliances, Stylish Kitchen Island, 2 Spacious Bedrooms, A Versatile Living Room, And 1 Full Bathroom. Located In Prime of Etobicoke, This Home Offers Easy Access To All Amenities & Highway Access, Within Ease of Reaching Parks, Shopping, Schools, Restaurants, Grocery Stores (Costco, Walmart, etc..) And More. Ideal For Young Professionals And Families, This Home Perfectly Blends Convenience, Comfort, And Modern Living. Don't Miss Out On This Incredible Opportunity! (id:49203)
Property Details
| MLS® Number | W11910185 |
| Property Type | Single Family |
| Community Name | Elms-Old Rexdale |
| Features | Carpet Free, In Suite Laundry |
| Parking Space Total | 2 |
Building
| Bathroom Total | 1 |
| Bedrooms Above Ground | 2 |
| Bedrooms Total | 2 |
| Appliances | Dishwasher, Dryer, Range, Refrigerator, Stove, Washer, Window Coverings |
| Architectural Style | Bungalow |
| Basement Features | Separate Entrance |
| Basement Type | N/a |
| Construction Style Attachment | Detached |
| Cooling Type | Central Air Conditioning |
| Exterior Finish | Brick |
| Fireplace Present | Yes |
| Flooring Type | Hardwood, Tile |
| Foundation Type | Block |
| Heating Fuel | Natural Gas |
| Heating Type | Forced Air |
| Stories Total | 1 |
| Type | House |
| Utility Water | Municipal Water |
Parking
| Attached Garage |
Land
| Acreage | No |
| Sewer | Sanitary Sewer |
Rooms
| Level | Type | Length | Width | Dimensions |
|---|---|---|---|---|
| Upper Level | Living Room | 3.2 m | 2.74 m | 3.2 m x 2.74 m |
| Upper Level | Kitchen | 3.81 m | 2.89 m | 3.81 m x 2.89 m |
| Upper Level | Primary Bedroom | 4.87 m | 3.5 m | 4.87 m x 3.5 m |
| Upper Level | Bedroom 2 | 3.81 m | 2.59 m | 3.81 m x 2.59 m |
| Upper Level | Bathroom | 2.74 m | 1.68 m | 2.74 m x 1.68 m |
| Upper Level | Foyer | 2.74 m | 1.83 m | 2.74 m x 1.83 m |
Interested?
Contact us for more information
Tai Dinh
Salesperson

1 East Mall Cres Unit D-3-C
Toronto, Ontario M9B 6G8
(416) 232-9000
(416) 232-1281



