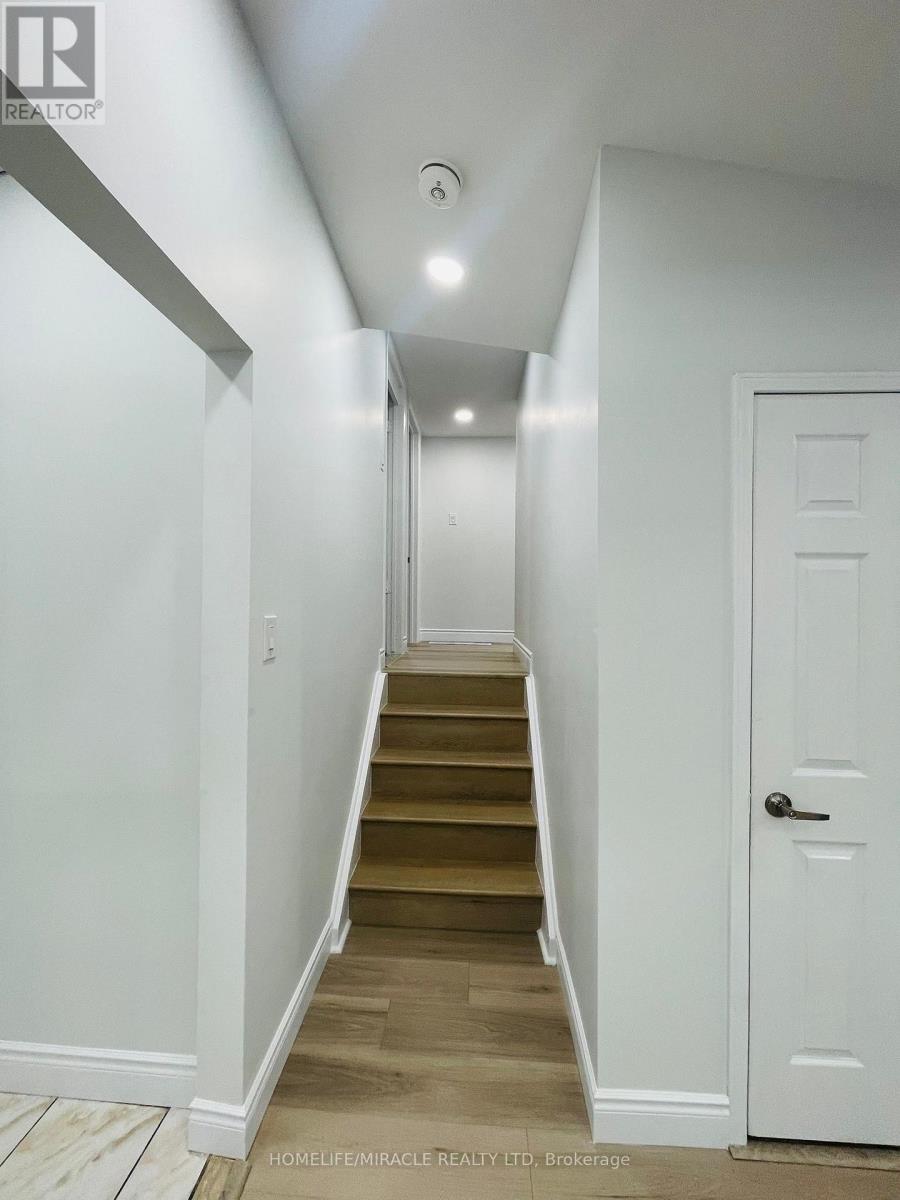This website uses cookies so that we can provide you with the best user experience possible. Cookie information is stored in your browser and performs functions such as recognising you when you return to our website and helping our team to understand which sections of the website you find most interesting and useful.
Upper - 45 Elmvale Crescent Toronto (West Humber-Clairville), Ontario M9V 2B8
$3,000 Monthly
A NEWLY RENOVATED detached bungalow in the sought-after Highway 27 and Albion area offers a perfect blend of comfort and convenience. Boasting a bright, open-concept layout enhanced by skylights and pot lights, this CARPET FREE HOME has been RECENTLY RENOVATED from TOP to BOTTOM to ensure a modern and updated living space. With just six stairs, it is ideal for elderly individuals seeking accessibility. The property features a fenced backyard with peaceful ravine views, parking for three vehicles, and proximity to key amenities, including TTC, Albion Mall, Finch LRT, Humber College, and top-rated schools. Pet-free and designed for long-term tenants, this home provides an inviting and tranquil living environment. (id:49203)
Property Details
| MLS® Number | W11834841 |
| Property Type | Single Family |
| Community Name | West Humber-Clairville |
| Parking Space Total | 3 |
Building
| Bathroom Total | 2 |
| Bedrooms Above Ground | 3 |
| Bedrooms Total | 3 |
| Construction Style Attachment | Detached |
| Construction Style Split Level | Backsplit |
| Cooling Type | Central Air Conditioning |
| Exterior Finish | Brick, Stone |
| Foundation Type | Brick |
| Half Bath Total | 1 |
| Heating Fuel | Natural Gas |
| Heating Type | Forced Air |
| Type | House |
| Utility Water | Municipal Water |
Parking
| Carport |
Land
| Acreage | No |
| Sewer | Sanitary Sewer |
Rooms
| Level | Type | Length | Width | Dimensions |
|---|---|---|---|---|
| Second Level | Primary Bedroom | Measurements not available | ||
| Second Level | Bedroom 2 | Measurements not available | ||
| Third Level | Bedroom 3 | Measurements not available | ||
| Ground Level | Living Room | Measurements not available | ||
| Ground Level | Dining Room | Measurements not available | ||
| Ground Level | Kitchen | Measurements not available |
Interested?
Contact us for more information

Shikha Pujara
Salesperson
www.soldbyshikha.ca/

20-470 Chrysler Drive
Brampton, Ontario L6S 0C1
(905) 454-4000
(905) 463-0811




























