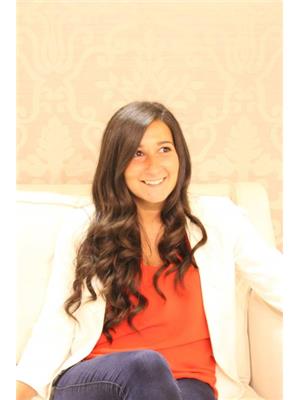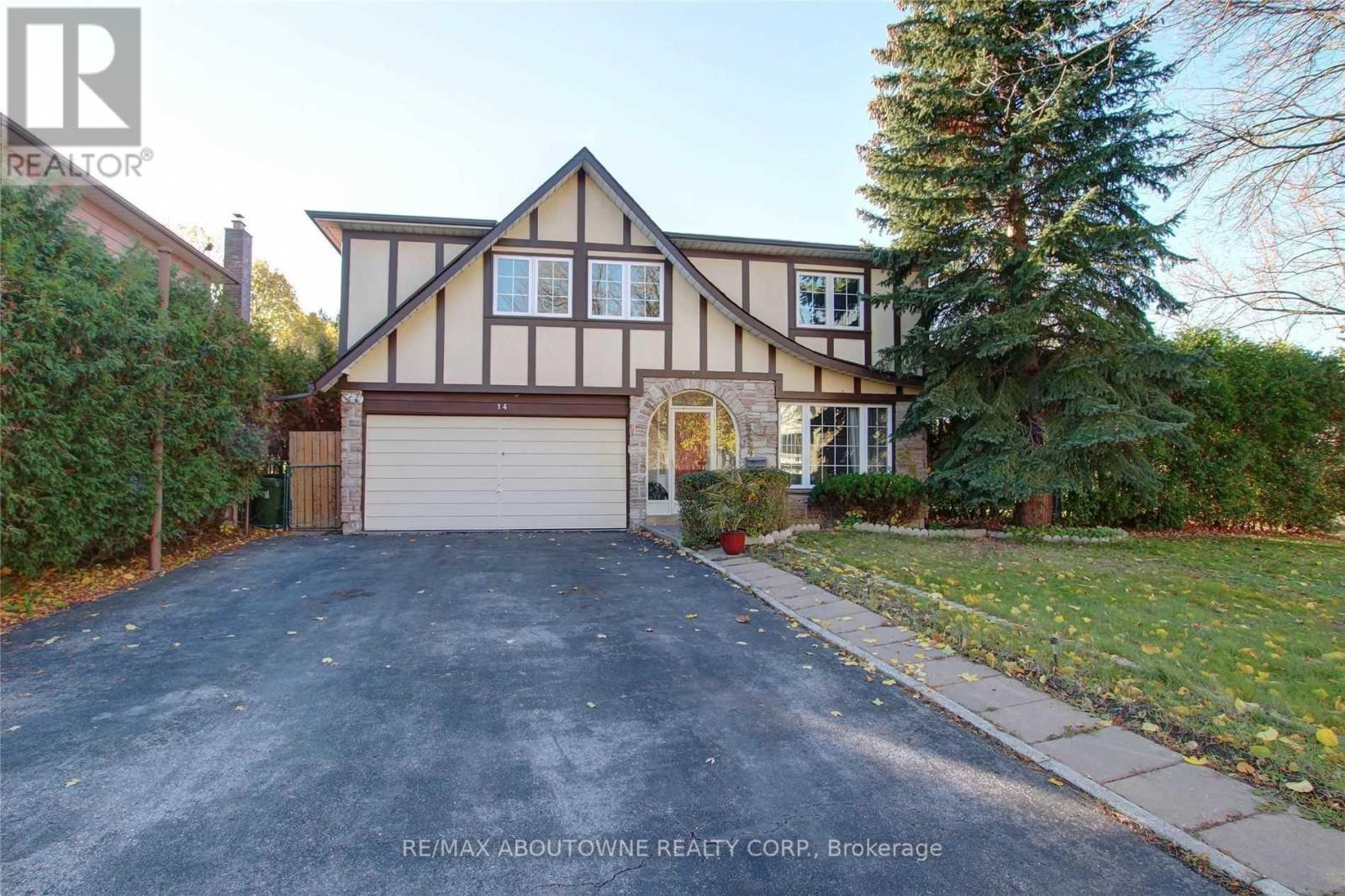Upper - 14 Angus Drive Toronto (Don Valley Village), Ontario M2J 2X1
$3,850 Monthly
Beautiful home For Rent (basement excluded) In The Very Desirable Don Valley Village. With 4 large sized Beds And 2.5 Baths. The Main level boasts an open concept living/Dining space with hardwood floors throughout. Spacious eat-in Kitchen with ample storage! Laundry is conveniently located on the main floor. The carpet-free upper level includes a primary bedroom with a 4-pc ensuite and 2 walk-in closets. 2 Drive-Way Parking Spots and 2-car garage Available. Perfect location Close To Many Stores, Schools, Subway Station And Highways. Includes: Fridge, Stove, Dishwasher, Washer & Dryer, 2 Parking Spots.**Tenant pays 65% of all utilities** (id:49203)
Property Details
| MLS® Number | C11960138 |
| Property Type | Single Family |
| Community Name | Don Valley Village |
| Amenities Near By | Place Of Worship, Public Transit, Schools |
| Community Features | Community Centre |
| Features | Carpet Free |
| Parking Space Total | 4 |
Building
| Bathroom Total | 3 |
| Bedrooms Above Ground | 4 |
| Bedrooms Total | 4 |
| Age | 31 To 50 Years |
| Appliances | Water Heater |
| Construction Style Attachment | Detached |
| Cooling Type | Central Air Conditioning |
| Exterior Finish | Brick, Stucco |
| Flooring Type | Tile, Hardwood |
| Foundation Type | Concrete |
| Half Bath Total | 1 |
| Heating Fuel | Natural Gas |
| Heating Type | Forced Air |
| Stories Total | 2 |
| Type | House |
| Utility Water | Municipal Water |
Parking
| Garage |
Land
| Acreage | No |
| Fence Type | Fenced Yard |
| Land Amenities | Place Of Worship, Public Transit, Schools |
| Sewer | Sanitary Sewer |
| Size Depth | 99 Ft ,10 In |
| Size Frontage | 172 Ft ,11 In |
| Size Irregular | 172.94 X 99.86 Ft |
| Size Total Text | 172.94 X 99.86 Ft |
Rooms
| Level | Type | Length | Width | Dimensions |
|---|---|---|---|---|
| Main Level | Kitchen | 5.17 m | 2.82 m | 5.17 m x 2.82 m |
| Main Level | Dining Room | 7.77 m | 3.62 m | 7.77 m x 3.62 m |
| Main Level | Living Room | 7.77 m | 3.62 m | 7.77 m x 3.62 m |
| Upper Level | Primary Bedroom | 5.33 m | 4.14 m | 5.33 m x 4.14 m |
| Upper Level | Bedroom 2 | 4.26 m | 3.75 m | 4.26 m x 3.75 m |
| Upper Level | Bedroom 3 | 4.5 m | 3.15 m | 4.5 m x 3.15 m |
| Upper Level | Bedroom 4 | 3.32 m | 3.26 m | 3.32 m x 3.26 m |
Utilities
| Cable | Available |
| Sewer | Available |
Interested?
Contact us for more information

Rayo Irani
Broker
(416) 844-0932
www.callrayo.com/
https://www.facebook.com/rayomand.irani.7
https://www.linkedin.com/feed/
1235 North Service Rd W #100d
Oakville, Ontario L6M 3G5
(905) 338-9000

Tamara Baiocco
Salesperson
1235 North Service Rd W #100d
Oakville, Ontario L6M 3G5
(905) 338-9000




















