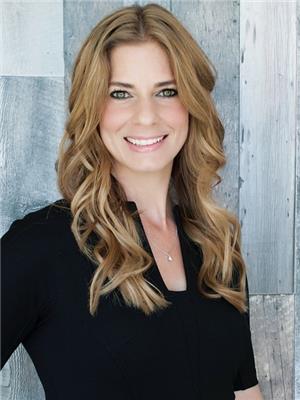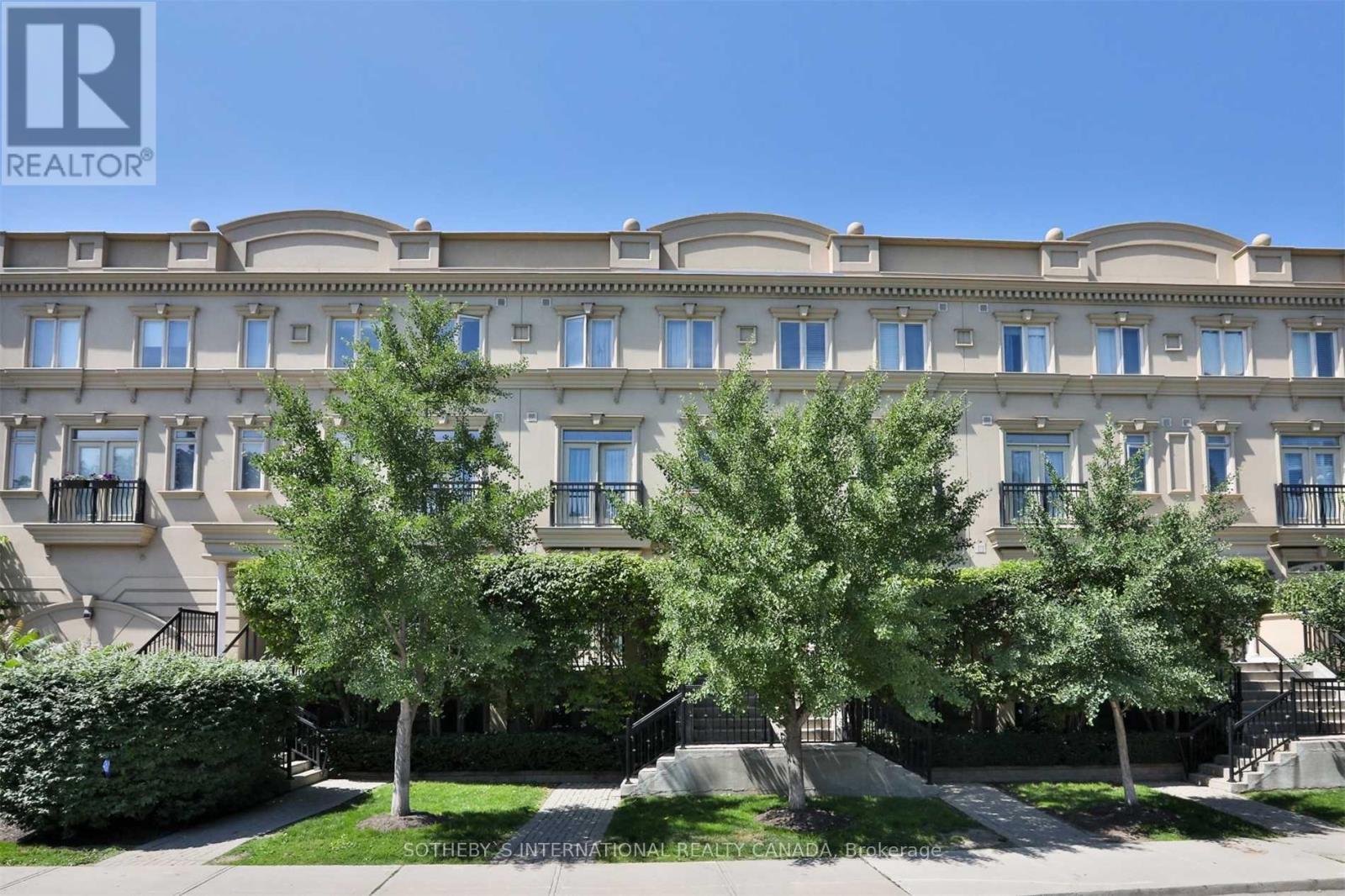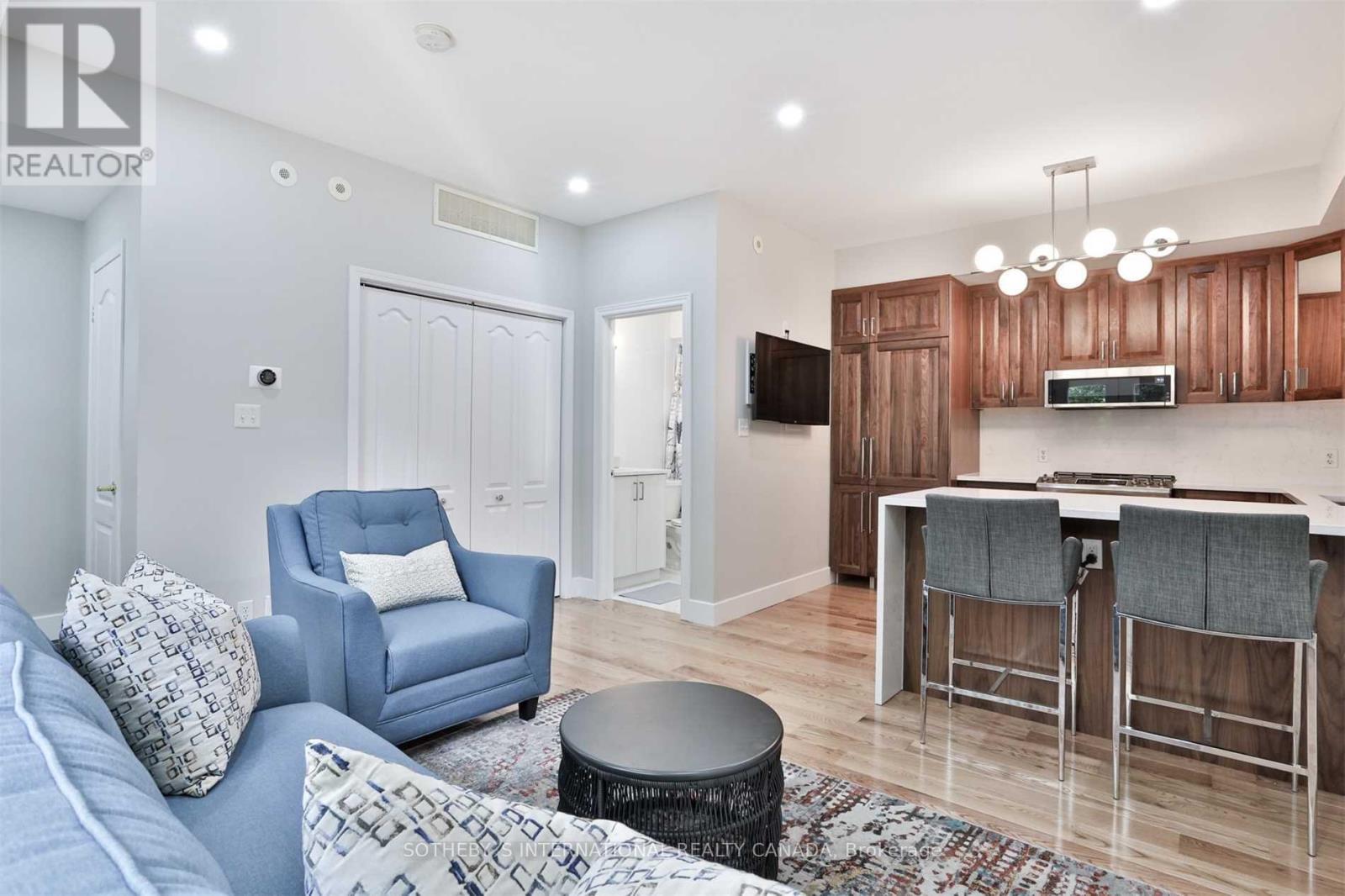This website uses cookies so that we can provide you with the best user experience possible. Cookie information is stored in your browser and performs functions such as recognising you when you return to our website and helping our team to understand which sections of the website you find most interesting and useful.
Th20 - 70 Carr Street Toronto (Kensington-Chinatown), Ontario M5T 1B7
$2,200 Monthly
Beautifully renovated and sun-filled main level studio townhome in the European-inspired Gardens at Queen. Fully furnished and all-inclusive, just move in and enjoy. Excellent open-concept layout with 9 ft ceiling and just under 500 sq ft of functional living space. Gorgeous kitchen with quartz waterfall countertop, breakfast bar and full-size stainless steel appliances. Built-in wall cabinet in living room offers storage and a Queen-size Murphy bed. Relax on the spacious terrace which has a natural gas hook-up for a barbeque. Quiet location in the complex. Includes one underground parking space next to the elevator and a storage locker. Bike storage is also available. Prime Queen West location steps to boutiques, restaurants, cafes, parks and transit. **** EXTRAS **** Includes all utilities (heat, hydro, water) as well as Rogers Ignite High-Speed Internet & Cable. (id:49203)
Property Details
| MLS® Number | C11883110 |
| Property Type | Single Family |
| Community Name | Kensington-Chinatown |
| Amenities Near By | Park, Public Transit, Hospital |
| Communication Type | High Speed Internet |
| Community Features | Pet Restrictions |
| Features | Carpet Free, In Suite Laundry |
| Parking Space Total | 1 |
Building
| Bathroom Total | 1 |
| Amenities | Visitor Parking, Storage - Locker |
| Cooling Type | Central Air Conditioning |
| Exterior Finish | Stucco |
| Fire Protection | Smoke Detectors, Security Guard |
| Flooring Type | Hardwood, Tile |
| Heating Fuel | Natural Gas |
| Heating Type | Forced Air |
| Type | Row / Townhouse |
Parking
| Underground | |
| Garage |
Land
| Acreage | No |
| Land Amenities | Park, Public Transit, Hospital |
Rooms
| Level | Type | Length | Width | Dimensions |
|---|---|---|---|---|
| Flat | Living Room | 4.29 m | 3.41 m | 4.29 m x 3.41 m |
| Flat | Kitchen | 3.4 m | 2.93 m | 3.4 m x 2.93 m |
| Flat | Bathroom | 2.19 m | 1.51 m | 2.19 m x 1.51 m |
| Flat | Foyer | 1.36 m | 1.34 m | 1.36 m x 1.34 m |
Interested?
Contact us for more information

Lisa Robinson
Broker
www.lisarobinson.ca/
https://www.facebook.com/lisarobinsonrealestateTO/
https://www.linkedin.com/in/lisajrobinson/

1867 Yonge Street Ste 100
Toronto, Ontario M4S 1Y5
(416) 960-9995
(416) 960-3222
www.sothebysrealty.ca/























