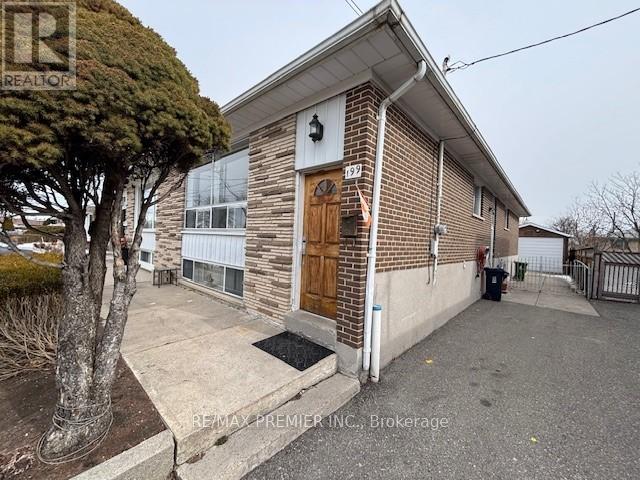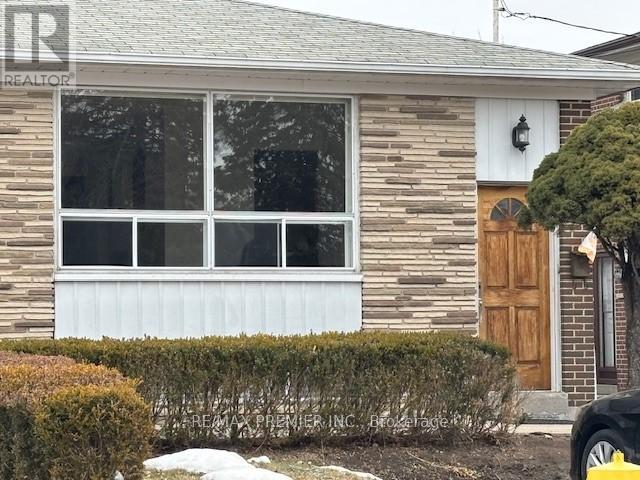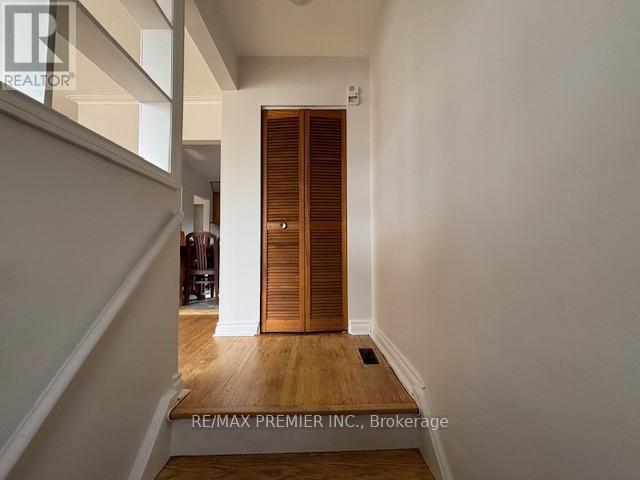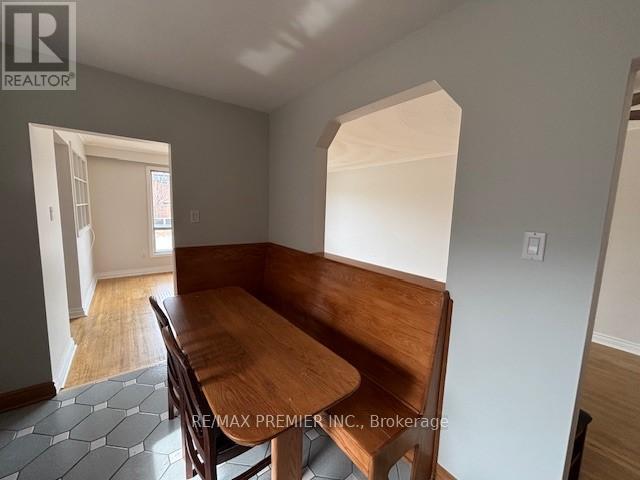Main Floor - 199 Gracedale Boulevard Toronto (Humber Summit), Ontario M9L 2C3
$3,250 Monthly
Located in Humber Summit Neighbourhood, this spacious main-floor unit in a semi-detached bungalow features 3 bedrooms, private laundry (stackable washer & dryer), large L-shaped living/dining room. Driveway space accomodates 2 cars (tandem). Across from Gracedale Junior School and Park. Close proximity to shopping, public transit, TTC. Minutes To Hwy 400, LTR, Route To York University. * Utilities Included. Exclude Cable, Internet, Phone. (id:49203)
Property Details
| MLS® Number | W12020095 |
| Property Type | Single Family |
| Community Name | Humber Summit |
| Features | Carpet Free |
| Parking Space Total | 2 |
Building
| Bathroom Total | 1 |
| Bedrooms Above Ground | 3 |
| Bedrooms Total | 3 |
| Appliances | Dryer, Stove, Washer, Refrigerator |
| Architectural Style | Bungalow |
| Construction Style Attachment | Semi-detached |
| Cooling Type | Central Air Conditioning |
| Exterior Finish | Brick |
| Flooring Type | Hardwood, Ceramic |
| Foundation Type | Unknown |
| Heating Fuel | Natural Gas |
| Heating Type | Forced Air |
| Stories Total | 1 |
| Type | House |
| Utility Water | Municipal Water |
Parking
| No Garage |
Land
| Acreage | No |
| Sewer | Sanitary Sewer |
| Size Depth | 120 Ft |
| Size Frontage | 30 Ft ,3 In |
| Size Irregular | 30.3 X 120 Ft |
| Size Total Text | 30.3 X 120 Ft |
Rooms
| Level | Type | Length | Width | Dimensions |
|---|---|---|---|---|
| Main Level | Living Room | 4.97 m | 3.41 m | 4.97 m x 3.41 m |
| Main Level | Dining Room | 3.99 m | 3.08 m | 3.99 m x 3.08 m |
| Main Level | Kitchen | 3.68 m | 3.05 m | 3.68 m x 3.05 m |
| Main Level | Primary Bedroom | 5.21 m | 2.77 m | 5.21 m x 2.77 m |
| Main Level | Bedroom 2 | 3.23 m | 3.05 m | 3.23 m x 3.05 m |
| Main Level | Bedroom 3 | 3.63 m | 2.47 m | 3.63 m x 2.47 m |
Utilities
| Sewer | Installed |
Interested?
Contact us for more information
Mary Ferreira
Salesperson
www.mary-ferreira.ca/
www.facebook.com/mary.t.ferreira.9
maryferreira@maryferreirasls/
ca.linkedin.com/in/mary-ferreira-95aoob39

9100 Jane St Bldg L #77
Vaughan, Ontario L4K 0A4
(416) 987-8000
(416) 987-8001



















