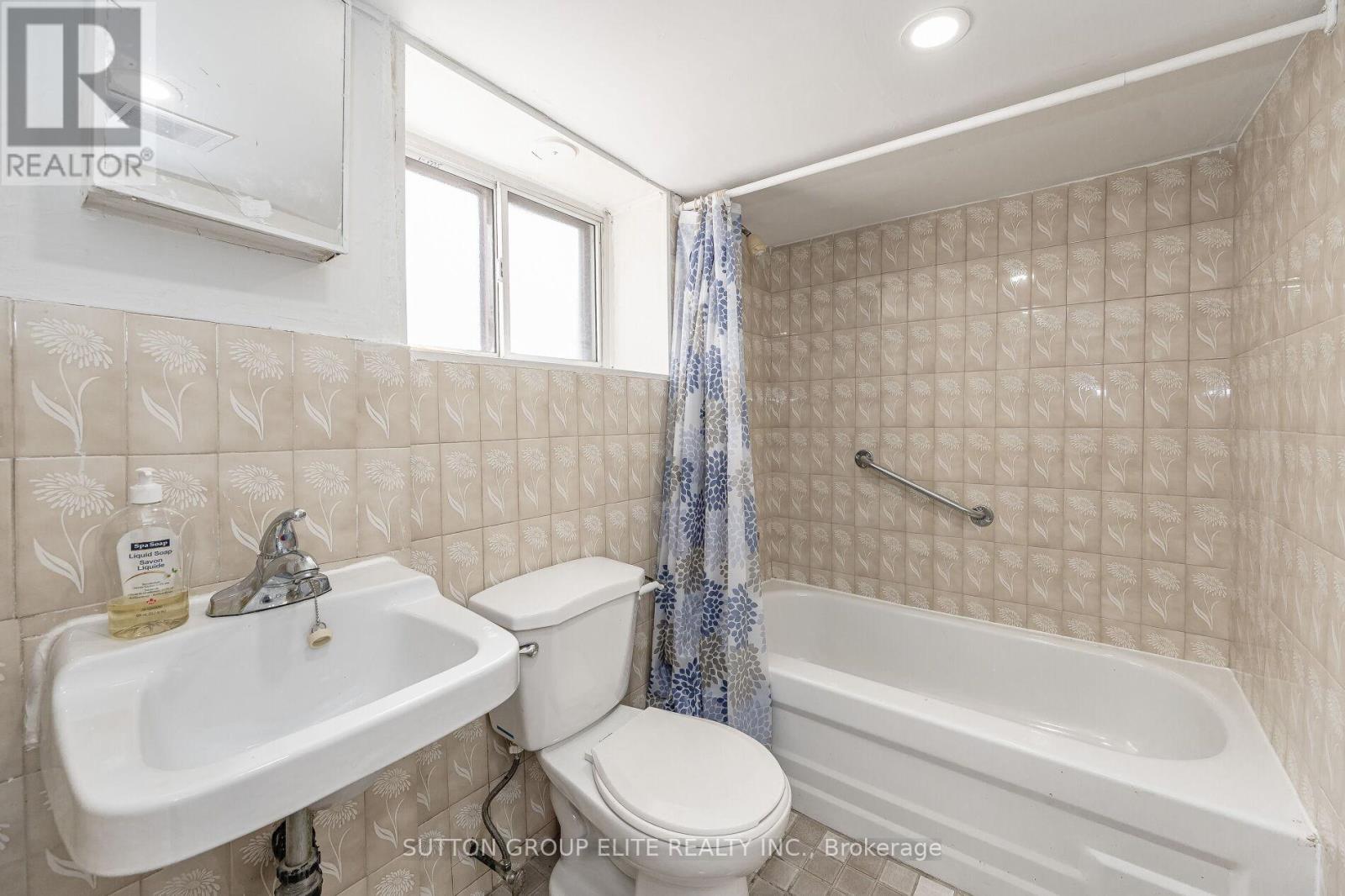This website uses cookies so that we can provide you with the best user experience possible. Cookie information is stored in your browser and performs functions such as recognising you when you return to our website and helping our team to understand which sections of the website you find most interesting and useful.
Lower - 23 Burnfield Avenue Toronto (Dovercourt-Wallace Emerson-Junction), Ontario M6G 1Y4
$1,700 Monthly
Welcome Home To This Lovely One Bedroom/One Bathroom Basement Apartment On A Queit/Family-Friendly Street. Basement Features Laminate Flooring Throughout, Full 4 Piece Bathroom, Separate Entrance With Seperate Laundry From Upper Tenants To Make Life Much Easier. 10-15 Minute Walk To Ossington Subway Station. Close To Restaurants, Christie Pits, U Of T And Ryerson University. Basement Tenant Pays 30% Of All Utilities. **EXTRAS** Fridge, Stove, Washer, Dryer & All Electrical Light Fixtures. (id:49203)
Property Details
| MLS® Number | W11934962 |
| Property Type | Single Family |
| Community Name | Dovercourt-Wallace Emerson-Junction |
| Amenities Near By | Park, Place Of Worship, Public Transit, Schools |
| Community Features | School Bus |
| Features | Carpet Free |
Building
| Bathroom Total | 1 |
| Bedrooms Above Ground | 1 |
| Bedrooms Total | 1 |
| Basement Development | Finished |
| Basement Features | Separate Entrance |
| Basement Type | N/a (finished) |
| Construction Style Attachment | Semi-detached |
| Cooling Type | Central Air Conditioning |
| Exterior Finish | Brick |
| Flooring Type | Laminate |
| Foundation Type | Poured Concrete |
| Heating Fuel | Natural Gas |
| Heating Type | Forced Air |
| Stories Total | 2 |
| Type | House |
| Utility Water | Municipal Water |
Land
| Acreage | No |
| Land Amenities | Park, Place Of Worship, Public Transit, Schools |
| Sewer | Sanitary Sewer |
| Size Depth | 108 Ft |
| Size Frontage | 20 Ft |
| Size Irregular | 20.01 X 108 Ft |
| Size Total Text | 20.01 X 108 Ft|under 1/2 Acre |
Rooms
| Level | Type | Length | Width | Dimensions |
|---|---|---|---|---|
| Lower Level | Living Room | 5.67 m | 4.24 m | 5.67 m x 4.24 m |
| Lower Level | Dining Room | 5.67 m | 4.24 m | 5.67 m x 4.24 m |
| Lower Level | Kitchen | 2.99 m | 2.18 m | 2.99 m x 2.18 m |
| Lower Level | Primary Bedroom | 4.09 m | 2.47 m | 4.09 m x 2.47 m |
| Lower Level | Laundry Room | 1.67 m | 2.18 m | 1.67 m x 2.18 m |
Interested?
Contact us for more information
Jeffrey Alves
Salesperson
(647) 678-0171
www.jamiealves.com/
https://www.facebook.com/Jeffrey-Alves-Sales-Representative-205867526610702/
https://twitter.com/jeffalves23
https://ca.linkedin.com/pub/jeffrey-alves/b8/118/3a7

3643 Cawthra Rd.,ste. 101
Mississauga, Ontario L5A 2Y4
(905) 848-9800
(905) 848-9803
Jamie Alves
Salesperson
www.jamiealves.com/
https://www.facebook.com/JamieAlvesRealtor
https://twitter.com/AlvesJamie
ca.linkedin.com/pub/jamie-alves/21/422/379

3643 Cawthra Rd.,ste. 101
Mississauga, Ontario L5A 2Y4
(905) 848-9800
(905) 848-9803
















