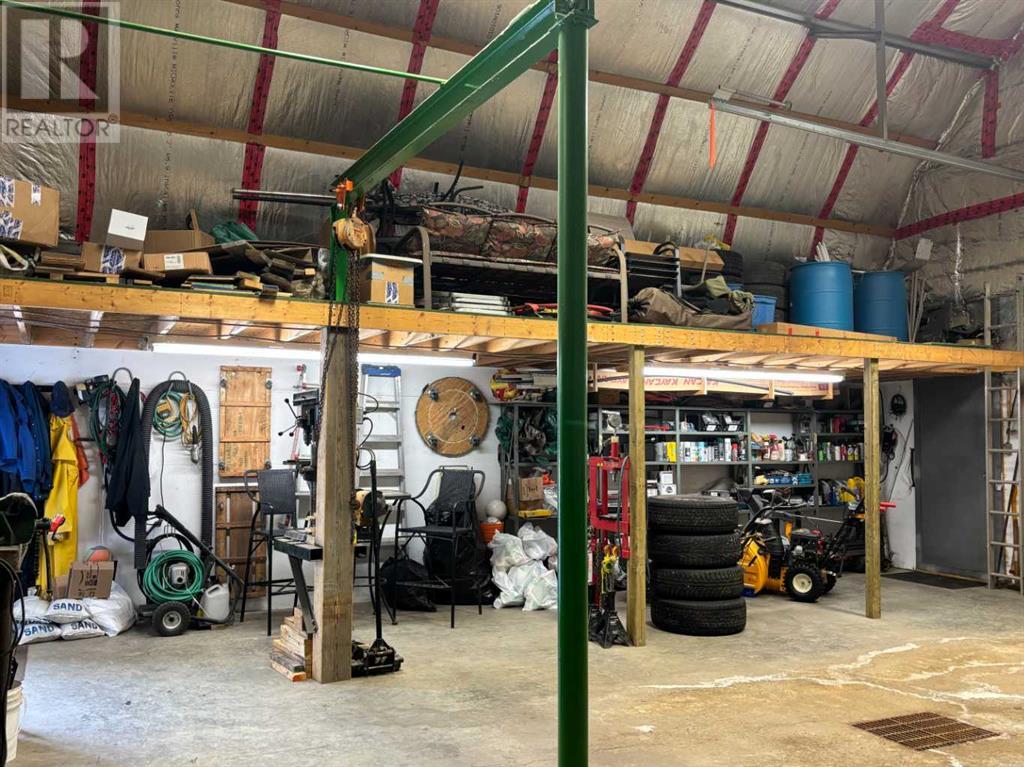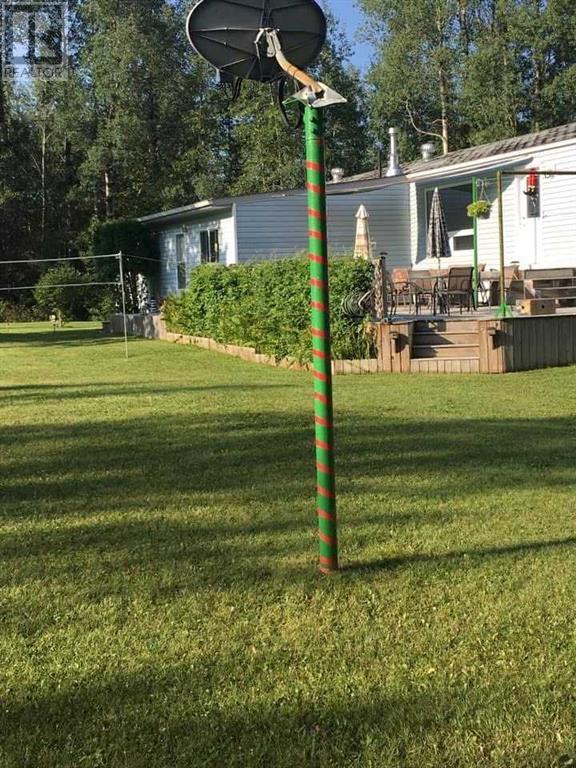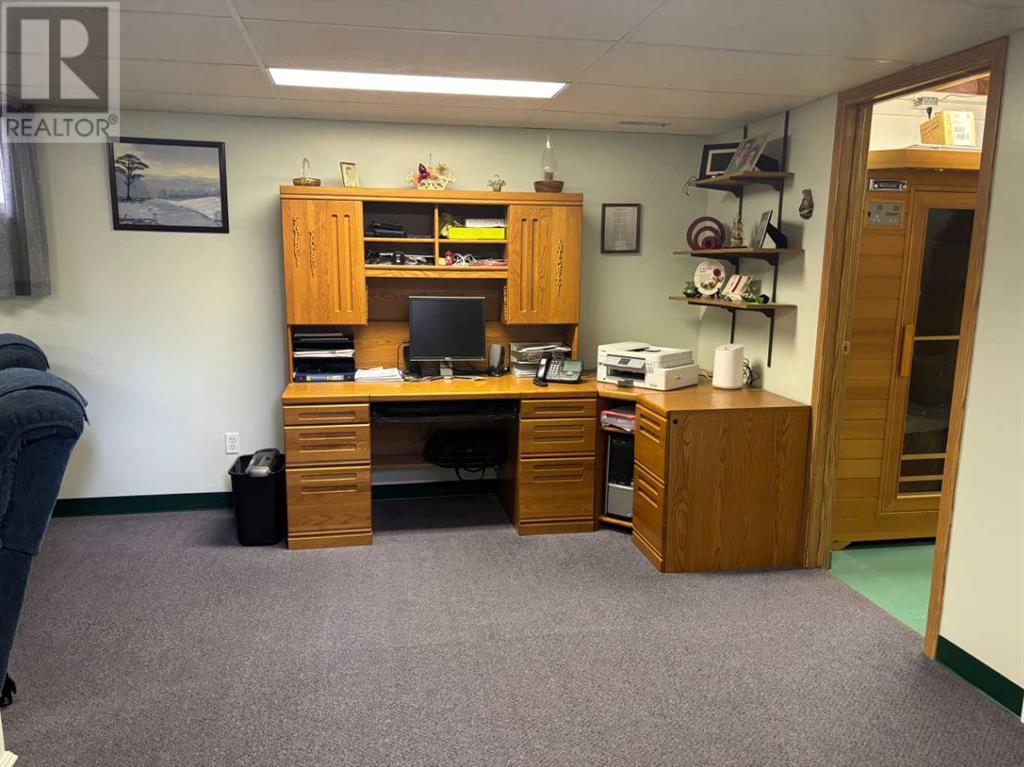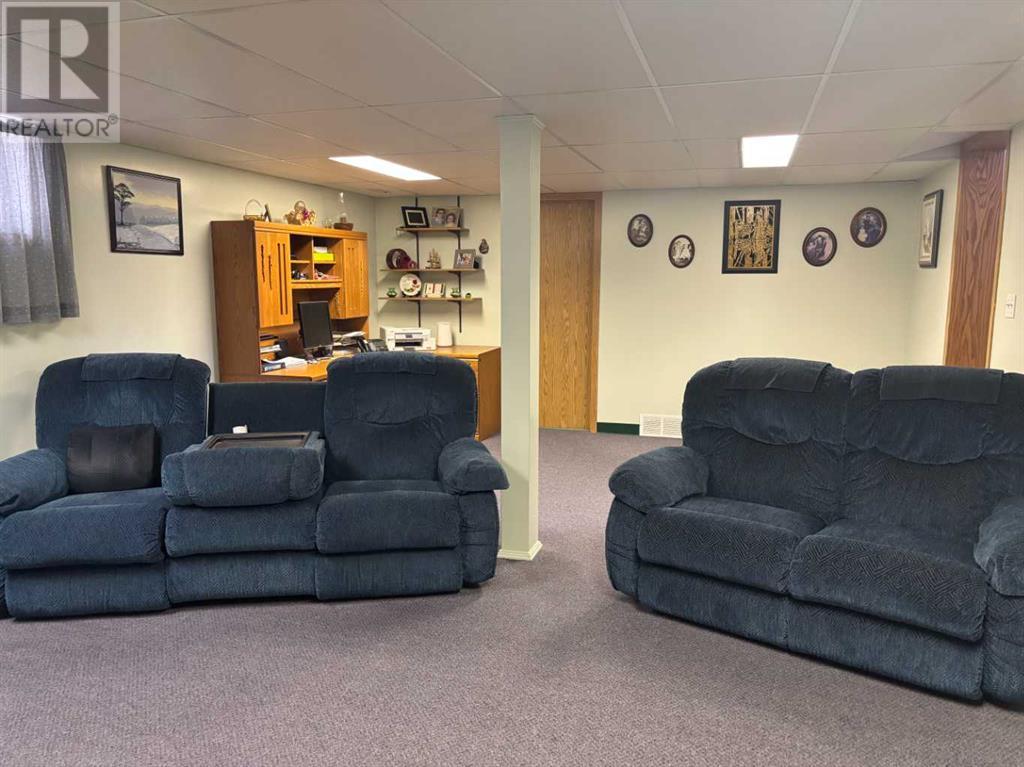Lot 6, 585032 Range Road 112 Rural Woodlands County, Alberta T7S 1N7
$409,900
"PRIVATE AND TREED ACREAGE CLOSE TO TOWN !!!!" These long term owners have been here for 34 years and pride of ownership is evident. This 4.67 acre parcel is surrounded by trees giving you the privacy you are looking for, and is only minutes from town off Robison Road. This unique property offers a 1632 sq.ft. 3 bedroom and 2 bathroom home plus a basement and a 32'x30'heated shop, serviced RV pad with water, power and sewer dump plus many more features. The 32' x 30' heated shop offers 220 wiring, full length workbench, in-floor heat and a convenient mezzanine for storage. Shop was built in 2007. The home has had many improvements including new windows, new shingles in 2023, gutted and redone main bathroom. This home has a large 16'x34' addition giving you a huge entryway which offers main floor laundry and a large 3rd bedroom/office. Master bedroom has its own 3 piece ensuite and walk-in closet. All rooms are spacious in this home and the large 23'1" x 14'11"family room has a WETT certified wood stove and this home has tons of storage. Other features of this treed and private acreage include a massive 34' x 20' deck, second back deck off the master bedroom, large swing set and even a clothes line !!. There are raised flower beds with perennials and shrubs, there is an 8' x 12' shed that will be staying and all appliances are remaining including a freezer. The addition is on concrete footings and the home is on a permanent foundation, and these long term owners of 34 years have created this little piece of Heaven , which is ready for its new proud owners!!! (id:49203)
Property Details
| MLS® Number | A2201451 |
| Property Type | Single Family |
| Amenities Near By | Airport, Golf Course, Park, Playground, Recreation Nearby, Schools, Shopping, Water Nearby |
| Community Features | Golf Course Development, Lake Privileges, Fishing |
| Features | Treed |
| Parking Space Total | 10 |
| Plan | 9020914 |
| Structure | Shed, Deck |
Building
| Bathroom Total | 2 |
| Bedrooms Above Ground | 3 |
| Bedrooms Total | 3 |
| Appliances | Washer, Refrigerator, Stove, Dryer, Freezer, Window Coverings |
| Architectural Style | Mobile Home |
| Basement Development | Finished |
| Basement Type | Partial (finished) |
| Constructed Date | 1990 |
| Construction Style Attachment | Detached |
| Cooling Type | None |
| Exterior Finish | Vinyl Siding |
| Fireplace Present | Yes |
| Fireplace Total | 1 |
| Flooring Type | Carpeted, Linoleum |
| Foundation Type | Poured Concrete, Wood |
| Heating Fuel | Natural Gas |
| Heating Type | Forced Air |
| Stories Total | 1 |
| Size Interior | 1632 Sqft |
| Total Finished Area | 1632 Sqft |
| Type | Manufactured Home |
| Utility Water | Well |
Parking
| Detached Garage | 2 |
| Garage | |
| Heated Garage | |
| R V |
Land
| Acreage | Yes |
| Fence Type | Not Fenced |
| Land Amenities | Airport, Golf Course, Park, Playground, Recreation Nearby, Schools, Shopping, Water Nearby |
| Landscape Features | Landscaped |
| Size Irregular | 4.67 |
| Size Total | 4.67 Ac|2 - 4.99 Acres |
| Size Total Text | 4.67 Ac|2 - 4.99 Acres |
| Zoning Description | Cr |
Rooms
| Level | Type | Length | Width | Dimensions |
|---|---|---|---|---|
| Lower Level | Family Room | 23.08 Ft x 14.92 Ft | ||
| Lower Level | Furnace | 15.83 Ft x 14.92 Ft | ||
| Main Level | Other | 17.83 Ft x 13.83 Ft | ||
| Main Level | Living Room | 14.83 Ft x 14.83 Ft | ||
| Main Level | Other | 16.83 Ft x 14.92 Ft | ||
| Main Level | 4pc Bathroom | .00 Ft x .00 Ft | ||
| Main Level | Bedroom | 15.25 Ft x 15.25 Ft | ||
| Main Level | Bedroom | 15.00 Ft x 11.58 Ft | ||
| Main Level | Primary Bedroom | 15.08 Ft x 11.58 Ft | ||
| Main Level | 3pc Bathroom | .00 Ft x .00 Ft |
https://www.realtor.ca/real-estate/28010980/lot-6-585032-range-road-112-rural-woodlands-county
Interested?
Contact us for more information
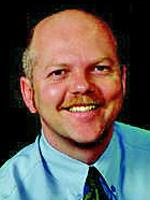
Patrick Carew
Associate
P.o. Box 929; 5114 50 St.
Whitecourt, Alberta T7S 1N9
(780) 778-6678
(780) 778-5238
www.whitecourtrealestate.com/






