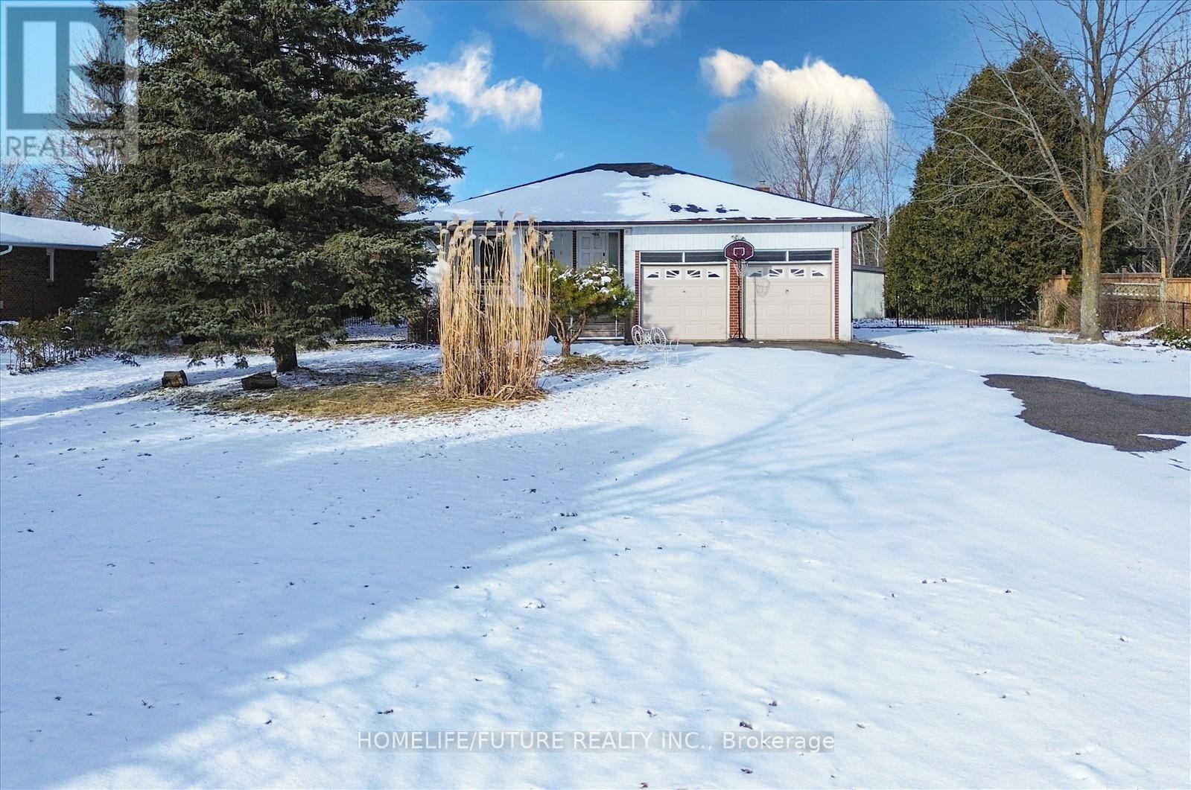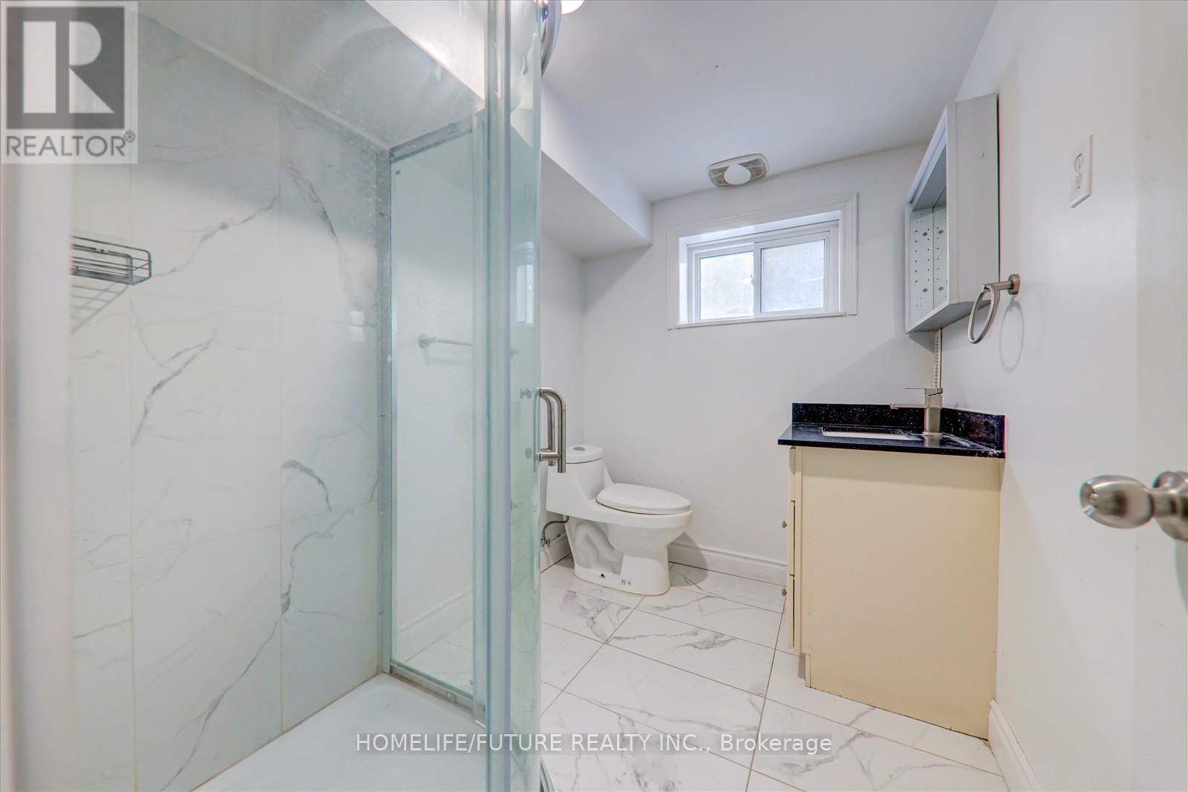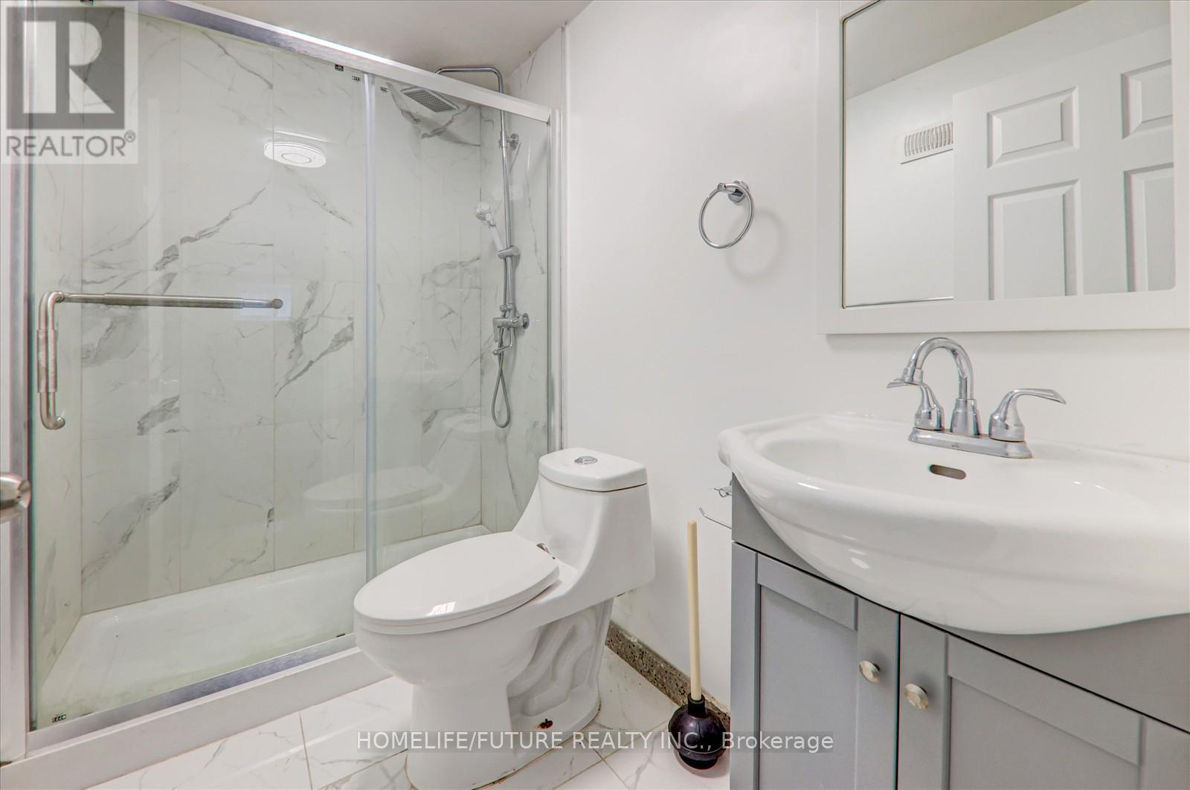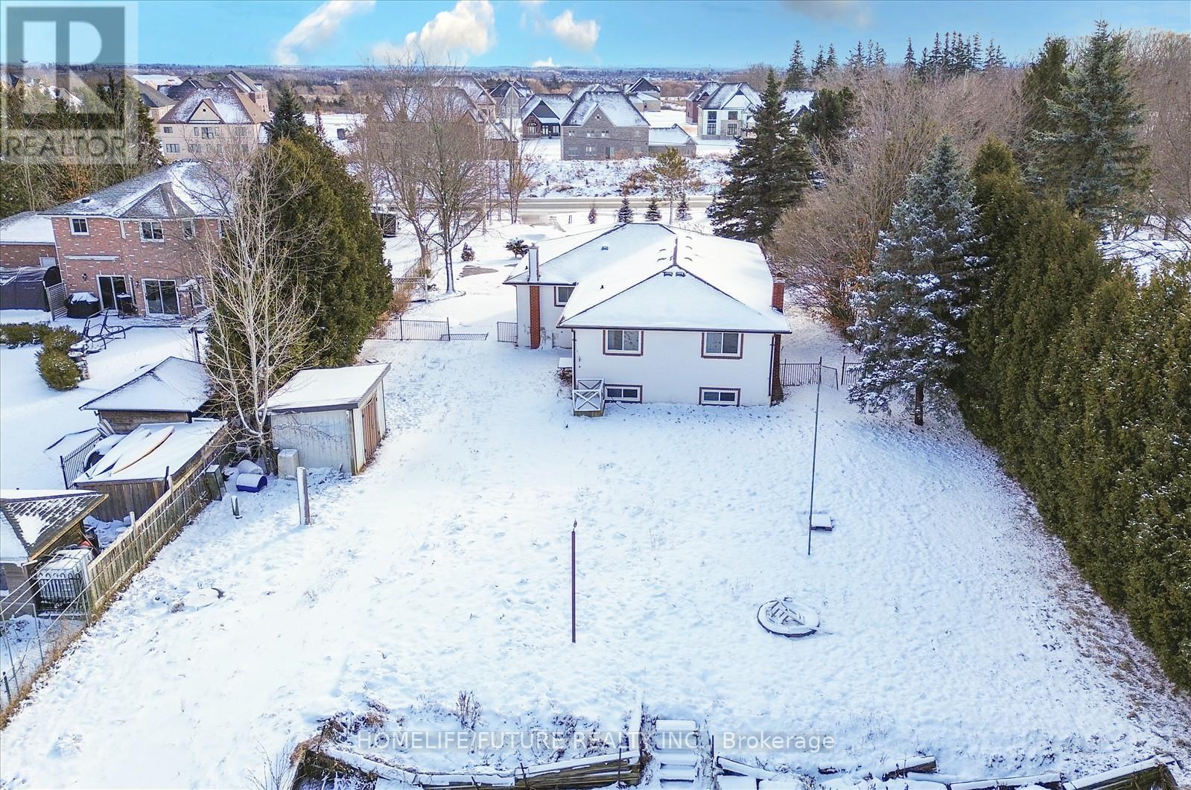This website uses cookies so that we can provide you with the best user experience possible. Cookie information is stored in your browser and performs functions such as recognising you when you return to our website and helping our team to understand which sections of the website you find most interesting and useful.
Bsmt - 6104 Bloomington Road Whitchurch-Stouffville, Ontario L4A 7X3
$2,500 Monthly
Recent Renovated-Huge Raised Bungalow-Open Concept Layout, Bsmt - In Law Suite, Separate Entrance. Plenty Of Parking - On 1 Acre Lot! Multi - Million Houses Around, Fully Fenced Backyard, Minutes North Of Town Of Stouffville Easy Access To Lincolnville Go Train, Closer To 404 & 407 - County Living With City Conveniences! Lots Of Future Potentials!!! Tenant Insurance Required. (id:49203)
Property Details
| MLS® Number | N10441172 |
| Property Type | Single Family |
| Community Name | Rural Whitchurch-Stouffville |
| Amenities Near By | Hospital |
| Features | Wooded Area |
| Parking Space Total | 2 |
| Structure | Barn, Workshop |
| View Type | View |
Building
| Bathroom Total | 2 |
| Bedrooms Above Ground | 3 |
| Bedrooms Total | 3 |
| Appliances | Dryer, Refrigerator, Stove, Washer |
| Architectural Style | Raised Bungalow |
| Basement Development | Finished |
| Basement Features | Separate Entrance |
| Basement Type | N/a (finished) |
| Construction Style Attachment | Detached |
| Cooling Type | Central Air Conditioning |
| Exterior Finish | Stucco |
| Foundation Type | Concrete |
| Heating Fuel | Natural Gas |
| Heating Type | Forced Air |
| Stories Total | 1 |
| Type | House |
Land
| Acreage | No |
| Fence Type | Fenced Yard |
| Land Amenities | Hospital |
| Sewer | Septic System |
| Size Depth | 486 Ft |
| Size Frontage | 100 Ft |
| Size Irregular | 100 X 486.02 Ft |
| Size Total Text | 100 X 486.02 Ft |
| Surface Water | Lake/pond |
Rooms
| Level | Type | Length | Width | Dimensions |
|---|---|---|---|---|
| Lower Level | Bedroom | 2.76 m | 3.85 m | 2.76 m x 3.85 m |
| Lower Level | Bedroom 2 | 2.57 m | 3.18 m | 2.57 m x 3.18 m |
| Lower Level | Bedroom 3 | 2.77 m | 3.19 m | 2.77 m x 3.19 m |
| Lower Level | Kitchen | 3.54 m | 2.94 m | 3.54 m x 2.94 m |
| Lower Level | Family Room | 2.47 m | 2.24 m | 2.47 m x 2.24 m |
Interested?
Contact us for more information
Vijay Thangarajah
Salesperson

7 Eastvale Drive Unit 205
Markham, Ontario L3S 4N8
(905) 201-9977
(905) 201-9229


























