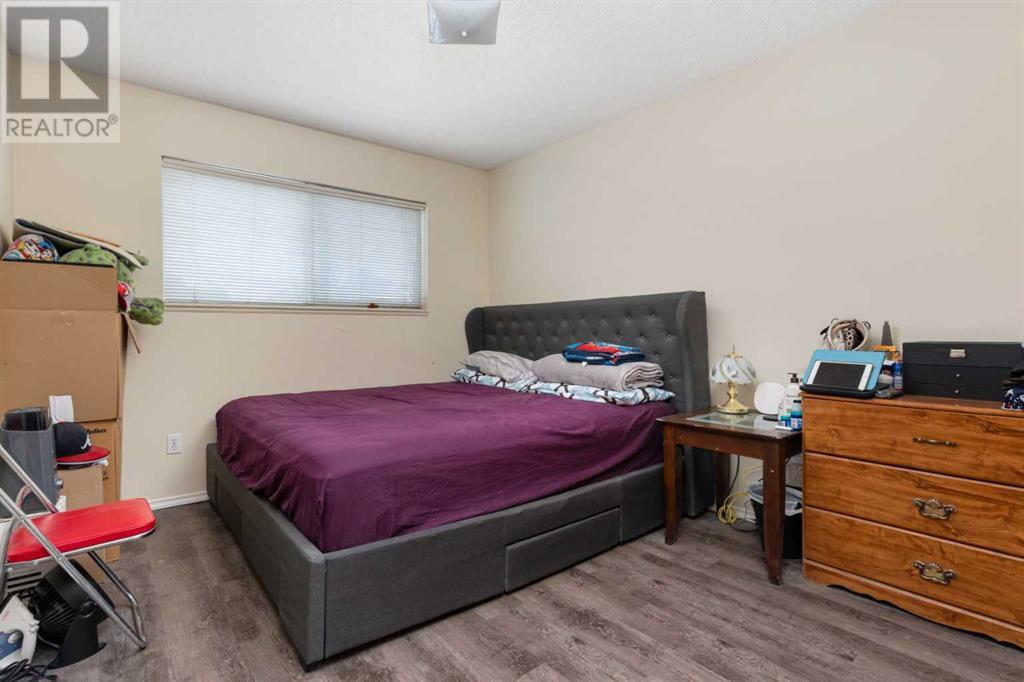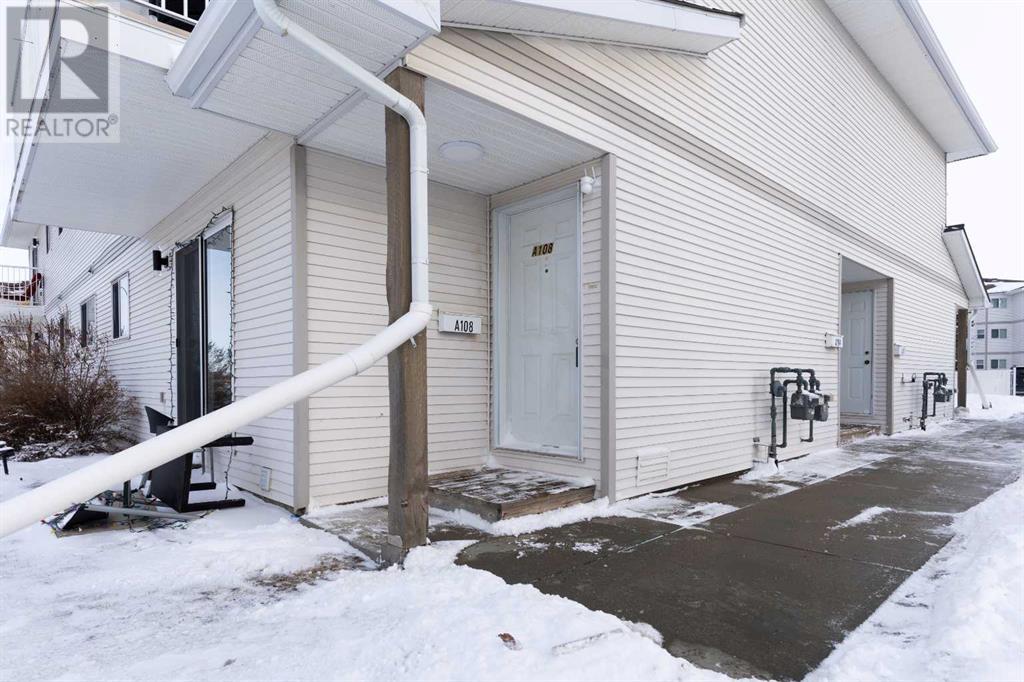This website uses cookies so that we can provide you with the best user experience possible. Cookie information is stored in your browser and performs functions such as recognising you when you return to our website and helping our team to understand which sections of the website you find most interesting and useful.
A108, 4915 68 Street Camrose, Alberta T4V 4T7
$137,500Maintenance, Insurance, Ground Maintenance, Property Management, Reserve Fund Contributions, Sewer, Waste Removal, Water
$383.06 Monthly
Maintenance, Insurance, Ground Maintenance, Property Management, Reserve Fund Contributions, Sewer, Waste Removal, Water
$383.06 MonthlyWelcome to affordable living in the Dogwood Village Condo with a lovely open floorplan! This upper floor condo has 2 large bedrooms, a 4 piece bathroom, spacious living room and an extremely functional kitchen. You'll be able to watch the sunsets from the west facing balcony. With newer flooring throughout and in suite laundry, this condo is MOVE IN READY! (id:49203)
Property Details
| MLS® Number | A2186936 |
| Property Type | Single Family |
| Community Name | Grandview |
| Amenities Near By | Golf Course, Park, Shopping |
| Community Features | Golf Course Development, Pets Not Allowed |
| Features | See Remarks |
| Parking Space Total | 1 |
| Plan | 0023390 |
Building
| Bathroom Total | 1 |
| Bedrooms Above Ground | 2 |
| Bedrooms Total | 2 |
| Appliances | Refrigerator, Stove, Washer & Dryer |
| Architectural Style | Low Rise |
| Constructed Date | 2000 |
| Construction Material | Wood Frame |
| Construction Style Attachment | Attached |
| Cooling Type | None |
| Exterior Finish | Vinyl Siding |
| Flooring Type | Vinyl Plank |
| Heating Type | Forced Air |
| Stories Total | 2 |
| Size Interior | 876 Sqft |
| Total Finished Area | 876 Sqft |
| Type | Apartment |
Land
| Acreage | No |
| Land Amenities | Golf Course, Park, Shopping |
| Size Total Text | Unknown |
| Zoning Description | R3 |
Rooms
| Level | Type | Length | Width | Dimensions |
|---|---|---|---|---|
| Main Level | Primary Bedroom | 9.92 Ft x 11.83 Ft | ||
| Main Level | Bedroom | 9.50 Ft x 8.75 Ft | ||
| Main Level | 4pc Bathroom | 4.92 Ft x 9.92 Ft | ||
| Main Level | Laundry Room | 5.92 Ft x 5.92 Ft | ||
| Main Level | Kitchen | 8.17 Ft x 9.08 Ft | ||
| Main Level | Living Room | 15.42 Ft x 14.50 Ft |
https://www.realtor.ca/real-estate/27821815/a108-4915-68-street-camrose-grandview
Interested?
Contact us for more information

Mark Wrubleski
Associate

4870 - 51 Street
Camrose, Alberta T4V 1S1
(780) 672-4495
www.centralagenciesrealty.com/

Wally Wrubleski
Associate
www.centralagenciesrealty.com/

4870 - 51 Street
Camrose, Alberta T4V 1S1
(780) 672-4495
www.centralagenciesrealty.com/















