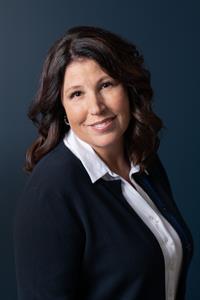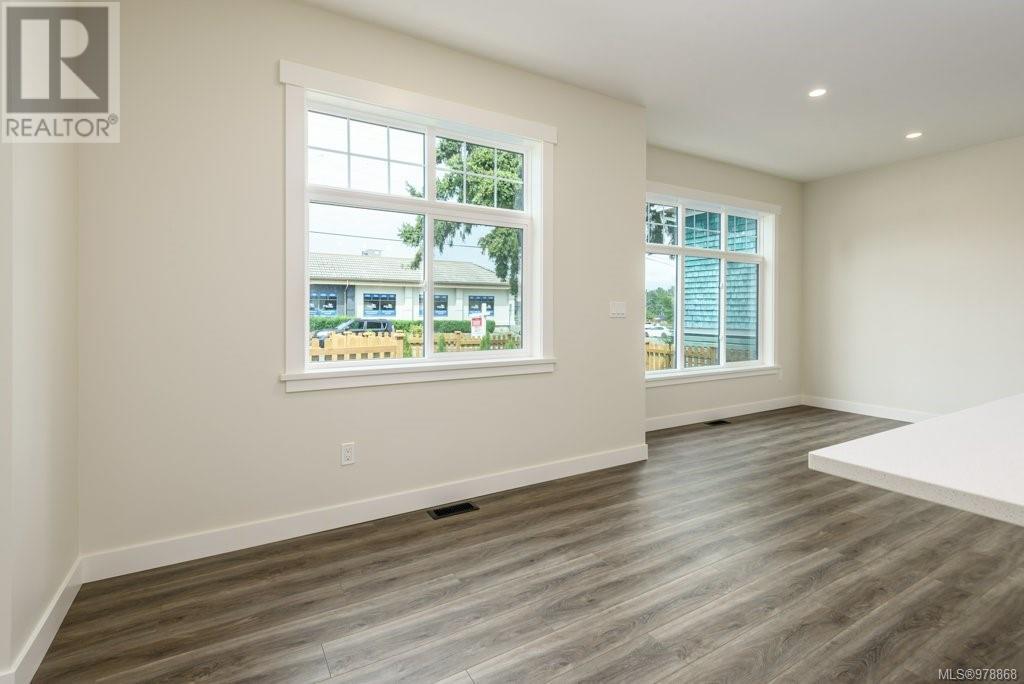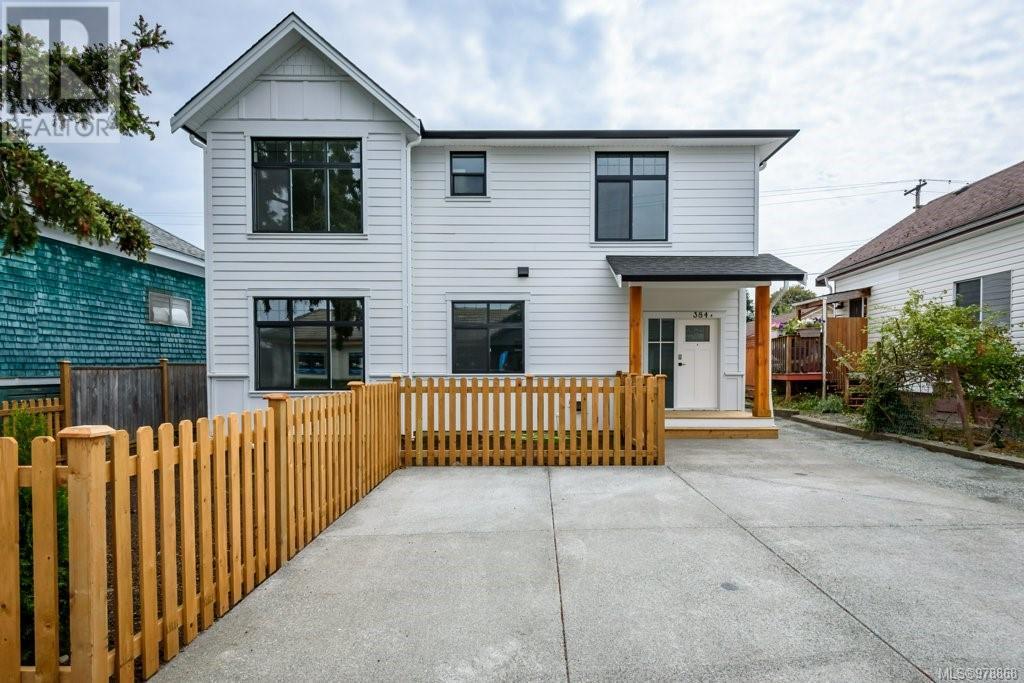This website uses cookies so that we can provide you with the best user experience possible. Cookie information is stored in your browser and performs functions such as recognising you when you return to our website and helping our team to understand which sections of the website you find most interesting and useful.
A 384 12th St Courtenay, British Columbia V9N 1T5
$619,000
NO STRATA FEES AND READY FOR OCCUPANCY! This brand new. 2 bd, 2 bath, 1314.80 sq ft half duplex is nestled in the heart of the beautiful Comox Valley within walking distance to downtown, conveniently located close to boutique shops, breweries, banks, restaurants, grocery stores, recreation and so much more! Inside offers a great open plan with main level living featuring vinyl plank flooring, white shaker cabinets and quartz counter tops thru out. Upstairs are two generous size bedrooms with double closets. This front and back style duplex boasts the ultimate in privacy with your own fenced yard, set up for your pets, plus a 4' x 6' shed for extra storage. Hardiplank siding and heat pump ready, this is a great place to call home! (id:49203)
Open House
This property has open houses!
11:30 am
Ends at:12:30 pm
Property Details
| MLS® Number | 978868 |
| Property Type | Single Family |
| Neigbourhood | Courtenay City |
| Community Features | Pets Allowed With Restrictions, Family Oriented |
| Features | Central Location, Level Lot, Other, Marine Oriented |
| Parking Space Total | 2 |
| Plan | Eps10436 |
| Structure | Shed |
Building
| Bathroom Total | 2 |
| Bedrooms Total | 2 |
| Constructed Date | 2024 |
| Cooling Type | None |
| Heating Fuel | Electric |
| Heating Type | Forced Air |
| Size Interior | 1314.8 Sqft |
| Total Finished Area | 1314.8 Sqft |
| Type | Duplex |
Land
| Acreage | No |
| Size Irregular | 4792 |
| Size Total | 4792 Sqft |
| Size Total Text | 4792 Sqft |
| Zoning Description | R2 |
| Zoning Type | Residential |
Rooms
| Level | Type | Length | Width | Dimensions |
|---|---|---|---|---|
| Second Level | Bathroom | 8 ft | Measurements not available x 8 ft | |
| Second Level | Bedroom | 13'3 x 10'11 | ||
| Second Level | Primary Bedroom | 15'3 x 14'4 | ||
| Main Level | Entrance | 5'2 x 10'7 | ||
| Main Level | Bathroom | 5'8 x 5'10 | ||
| Main Level | Living Room | 19'1 x 10'11 | ||
| Main Level | Dining Room | 7'1 x 12'7 | ||
| Main Level | Kitchen | 9'11 x 12'7 |
https://www.realtor.ca/real-estate/27552995/a-384-12th-st-courtenay-courtenay-city
Interested?
Contact us for more information

Tina Vincent
Personal Real Estate Corporation
tinavincent.com/

#121 - 750 Comox Road
Courtenay, British Columbia V9N 3P6
(250) 334-3124
(800) 638-4226
(250) 334-1901































