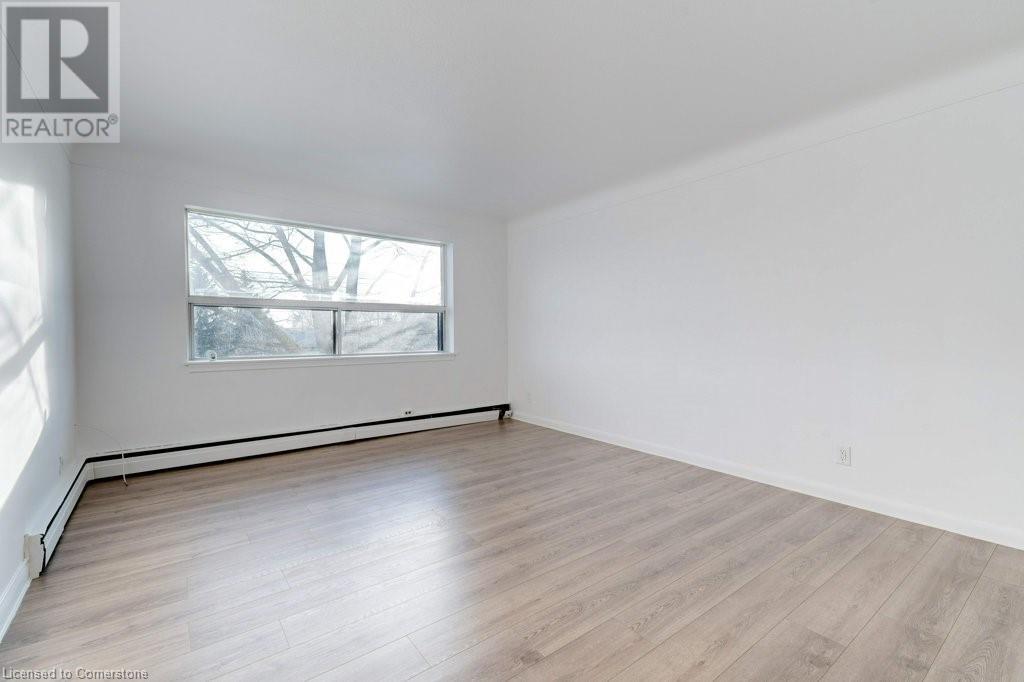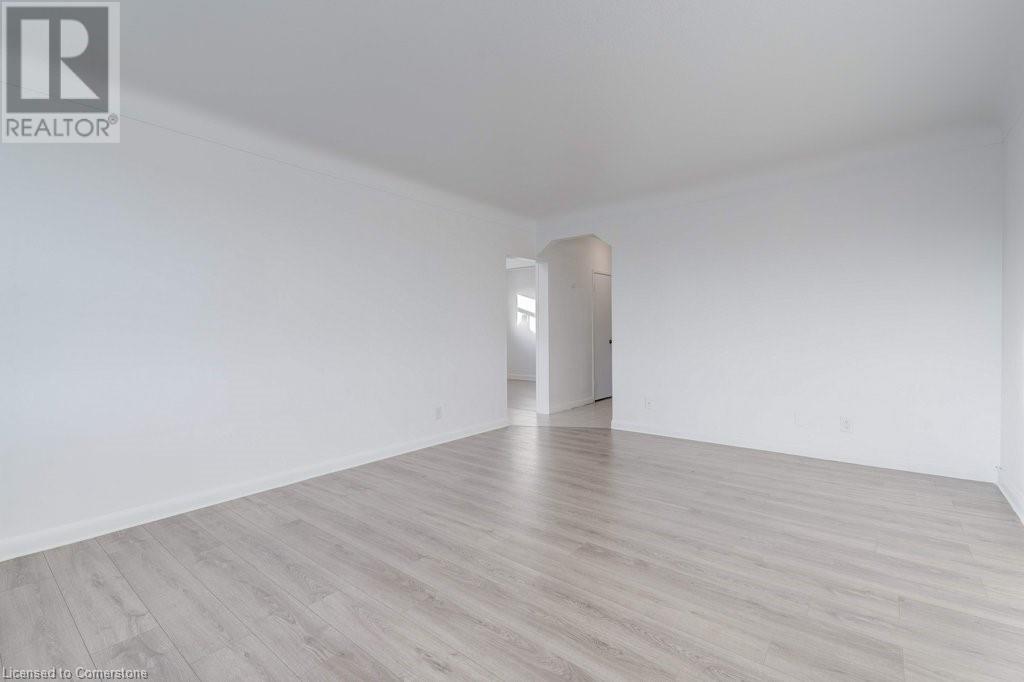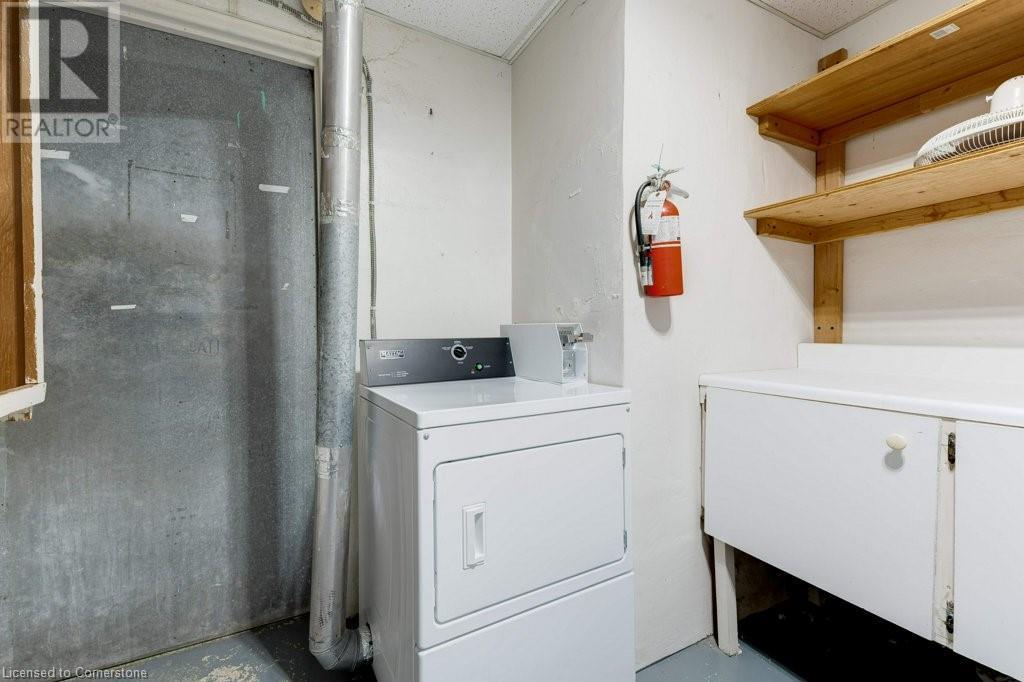This website uses cookies so that we can provide you with the best user experience possible. Cookie information is stored in your browser and performs functions such as recognising you when you return to our website and helping our team to understand which sections of the website you find most interesting and useful.
999 Mohawk Road E Unit# 6 Hamilton, Ontario L8T 2R9
$1,850 Monthly
Heat, Electricity, Water
Spacious second floor unit, perfect for retirees and young families! This unit offers two sunlit bedrooms, each with large windows and its own closet, a bright kitchen with lots of counter space and a sprawling living/ dining area. A 4-piece bathroom completes the unit. Very quiet, welcoming, and well-maintained building! Excellent, hands on landlords. Minutes to public transit, schools and shopping. Rent includes all utilities and 1 surface parking space. Coin-operated laundry available in the basement. (id:49203)
Property Details
| MLS® Number | 40692136 |
| Property Type | Single Family |
| Amenities Near By | Place Of Worship, Public Transit, Schools |
| Community Features | Community Centre |
| Features | Southern Exposure, Paved Driveway, Laundry- Coin Operated |
| Parking Space Total | 1 |
Building
| Bathroom Total | 1 |
| Bedrooms Above Ground | 2 |
| Bedrooms Total | 2 |
| Basement Type | None |
| Constructed Date | 1957 |
| Construction Style Attachment | Attached |
| Cooling Type | None |
| Exterior Finish | Brick |
| Heating Type | Baseboard Heaters, Radiant Heat |
| Stories Total | 1 |
| Size Interior | 519 Sqft |
| Type | Apartment |
| Utility Water | Municipal Water |
Land
| Access Type | Road Access, Highway Nearby |
| Acreage | No |
| Land Amenities | Place Of Worship, Public Transit, Schools |
| Sewer | Sanitary Sewer |
| Size Depth | 150 Ft |
| Size Frontage | 50 Ft |
| Size Total Text | Under 1/2 Acre |
| Zoning Description | E |
Rooms
| Level | Type | Length | Width | Dimensions |
|---|---|---|---|---|
| Second Level | 4pc Bathroom | 5'0'' x 7'5'' | ||
| Second Level | Bedroom | 8'5'' x 10'0'' | ||
| Second Level | Bedroom | 9'7'' x 8'5'' | ||
| Second Level | Living Room | 17'0'' x 13'0'' | ||
| Second Level | Kitchen | 10'5'' x 9'0'' |
https://www.realtor.ca/real-estate/27826294/999-mohawk-road-e-unit-6-hamilton
Interested?
Contact us for more information

Olivia Rapson
Broker
502 Brant Street Unit 1a
Burlington, Ontario L7R 2G4
(905) 631-8118
























