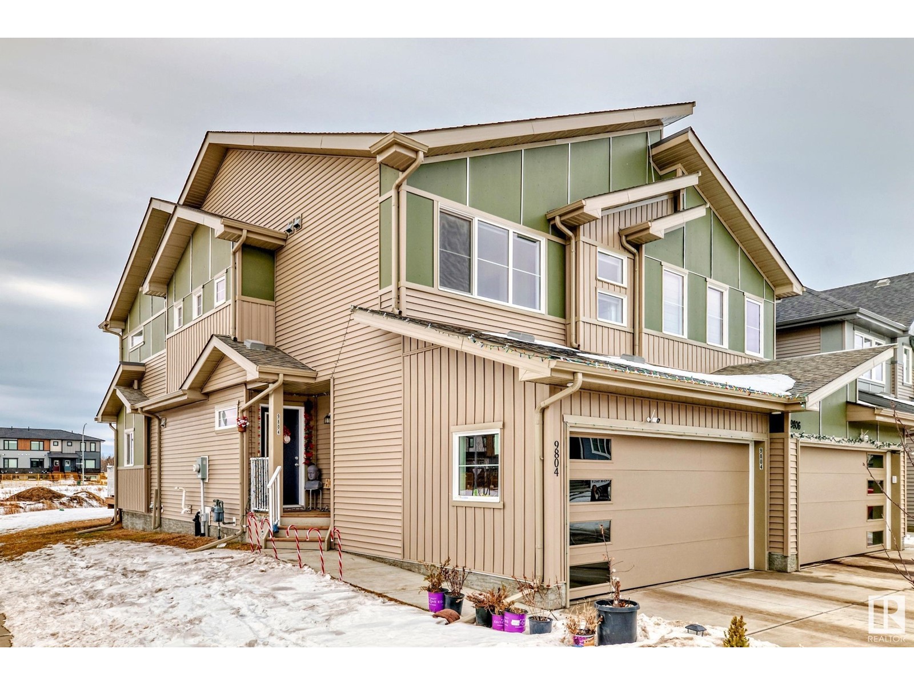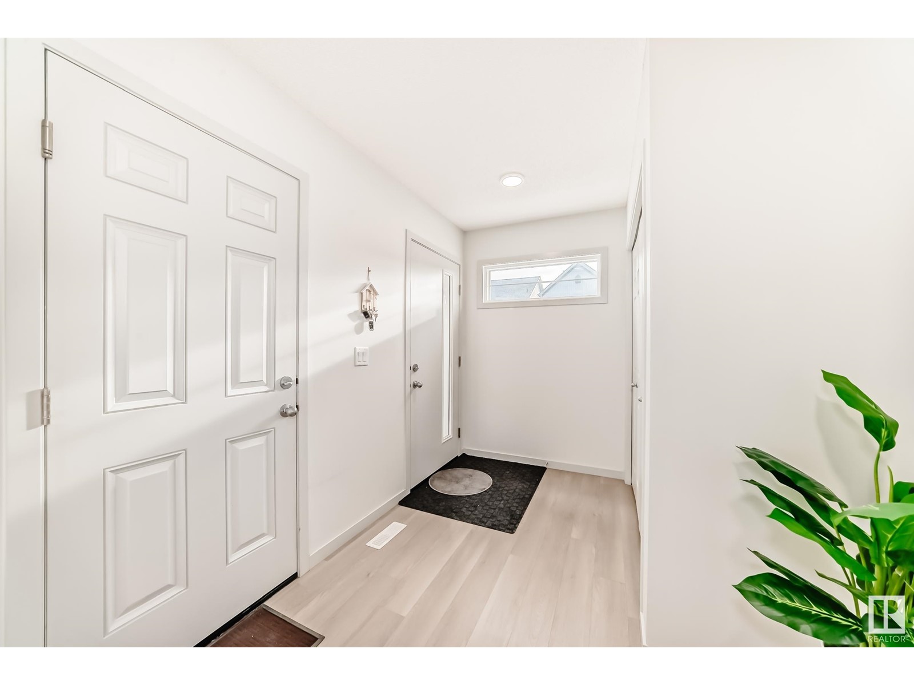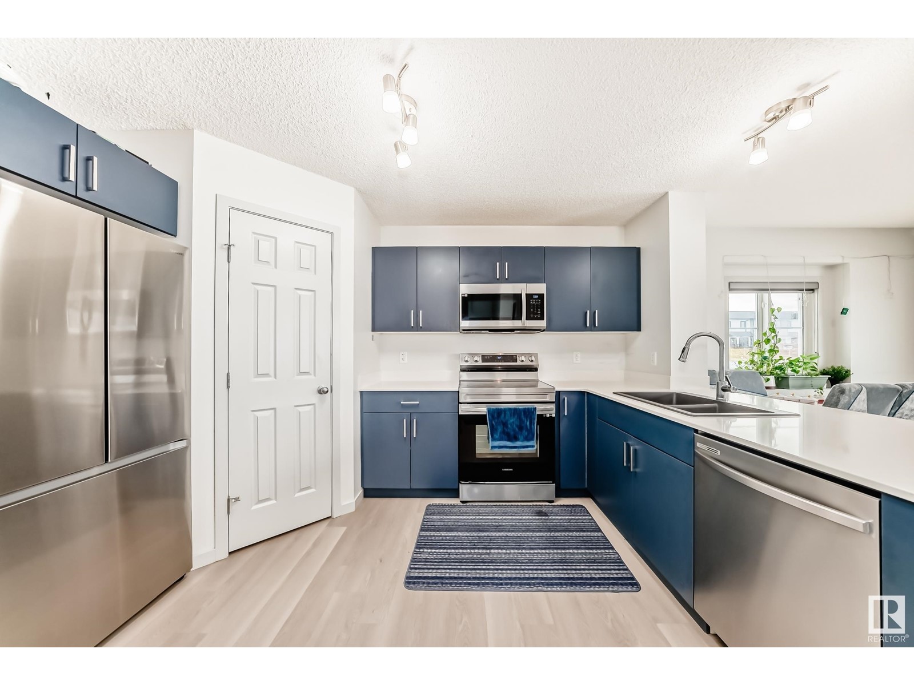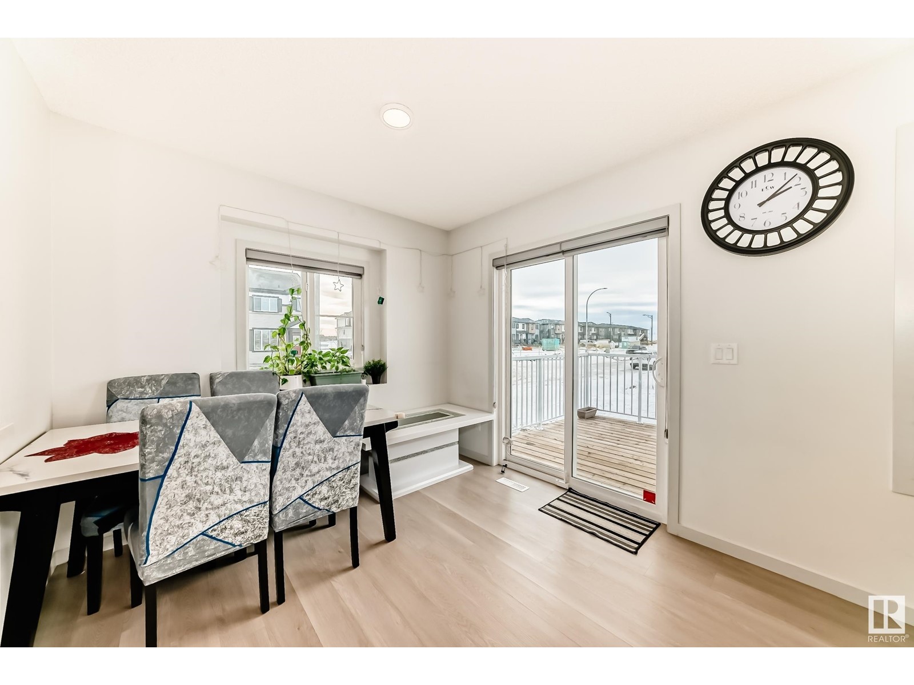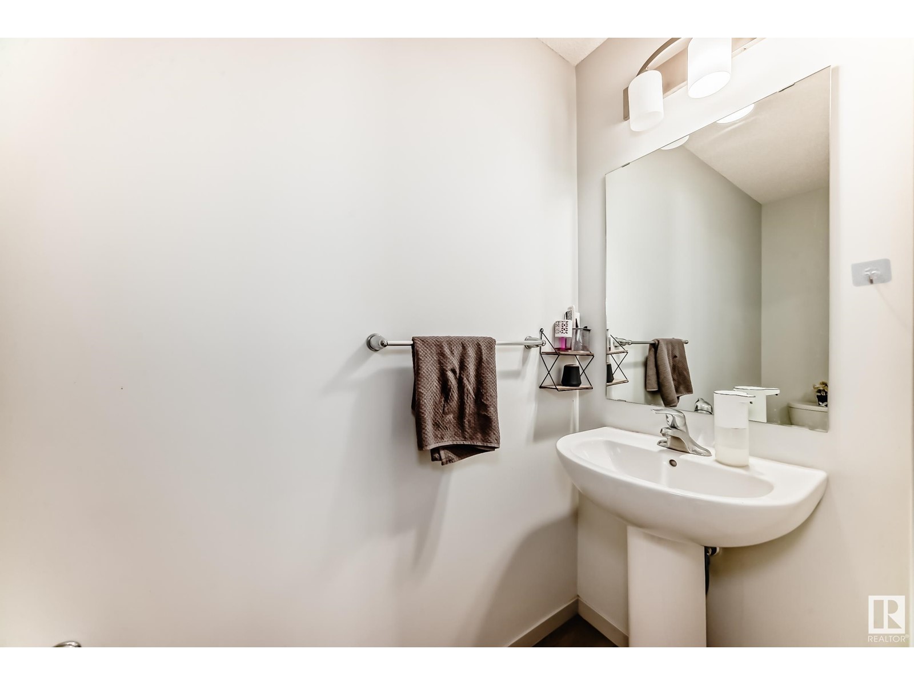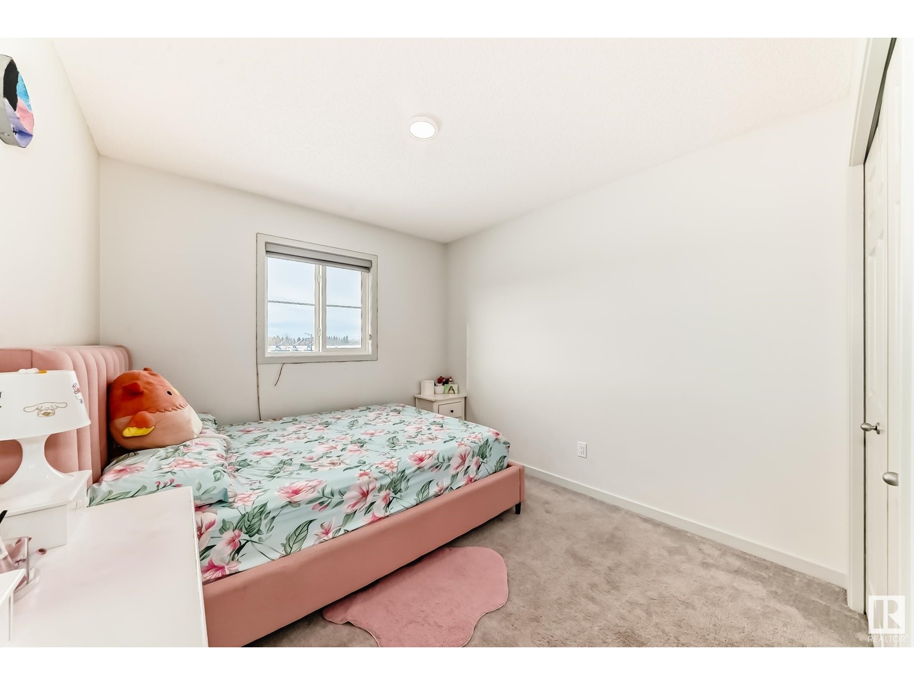This website uses cookies so that we can provide you with the best user experience possible. Cookie information is stored in your browser and performs functions such as recognising you when you return to our website and helping our team to understand which sections of the website you find most interesting and useful.
9804 227 St Nw Edmonton, Alberta T5T 7T9
$495,000
Welcome to this beautifully designed half duplex on a corner lot, perfect for the modern family! With a spacious double attached garage, this home seamlessly blends style and convenience. The open-concept main floor is warm and inviting, with large windows and sliding glass patio doors in the dining nook that fill the space with natural light. Upstairs, you’ll find a versatile bonus room, a 3-piece main bath, a 4-piece bath, and a conveniently located laundry room. The master bedroom serves as a peaceful retreat, featuring a walk-in closet and a luxurious 3-piece ensuite with a tub/shower combo. Two additional bedrooms provide plenty of space for family or guests. Situated in a family-friendly neighborhood with easy access to schools, parks, and shopping, this home offers the perfect balance of comfort and convenience. Don’t miss your chance to own this exceptional home! (id:49203)
Property Details
| MLS® Number | E4419467 |
| Property Type | Single Family |
| Neigbourhood | Secord |
| Features | Corner Site, No Back Lane, No Animal Home, No Smoking Home |
| Structure | Deck |
Building
| Bathroom Total | 3 |
| Bedrooms Total | 3 |
| Appliances | Dishwasher, Dryer, Microwave, Refrigerator, Stove, Washer |
| Basement Development | Unfinished |
| Basement Type | Full (unfinished) |
| Constructed Date | 2022 |
| Construction Style Attachment | Semi-detached |
| Half Bath Total | 1 |
| Heating Type | Forced Air |
| Stories Total | 2 |
| Size Interior | 1560.8746 Sqft |
| Type | Duplex |
Parking
| Attached Garage |
Land
| Acreage | No |
| Size Irregular | 306.23 |
| Size Total | 306.23 M2 |
| Size Total Text | 306.23 M2 |
Rooms
| Level | Type | Length | Width | Dimensions |
|---|---|---|---|---|
| Main Level | Living Room | 3.8 m | Measurements not available x 3.8 m | |
| Main Level | Dining Room | 2.64 m | Measurements not available x 2.64 m | |
| Main Level | Kitchen | 3.4 m | Measurements not available x 3.4 m | |
| Upper Level | Family Room | 3.74 m | Measurements not available x 3.74 m | |
| Upper Level | Primary Bedroom | 3.59 m | Measurements not available x 3.59 m | |
| Upper Level | Bedroom 2 | 3.56 m | Measurements not available x 3.56 m | |
| Upper Level | Bedroom 3 | 2.87 m | Measurements not available x 2.87 m |
https://www.realtor.ca/real-estate/27850402/9804-227-st-nw-edmonton-secord
Interested?
Contact us for more information
Inayat Garg
Associate
201-10532 178 St Nw
Edmonton, Alberta T5S 2J1
(780) 540-7590
(780) 540-7591

Abhinav Garg
Associate
https://www.facebook.com/profile.php?id=100091399396593
https://www.instagram.com/abhi.yourrealtor/
201-10532 178 St Nw
Edmonton, Alberta T5S 2J1
(780) 540-7590
(780) 540-7591


