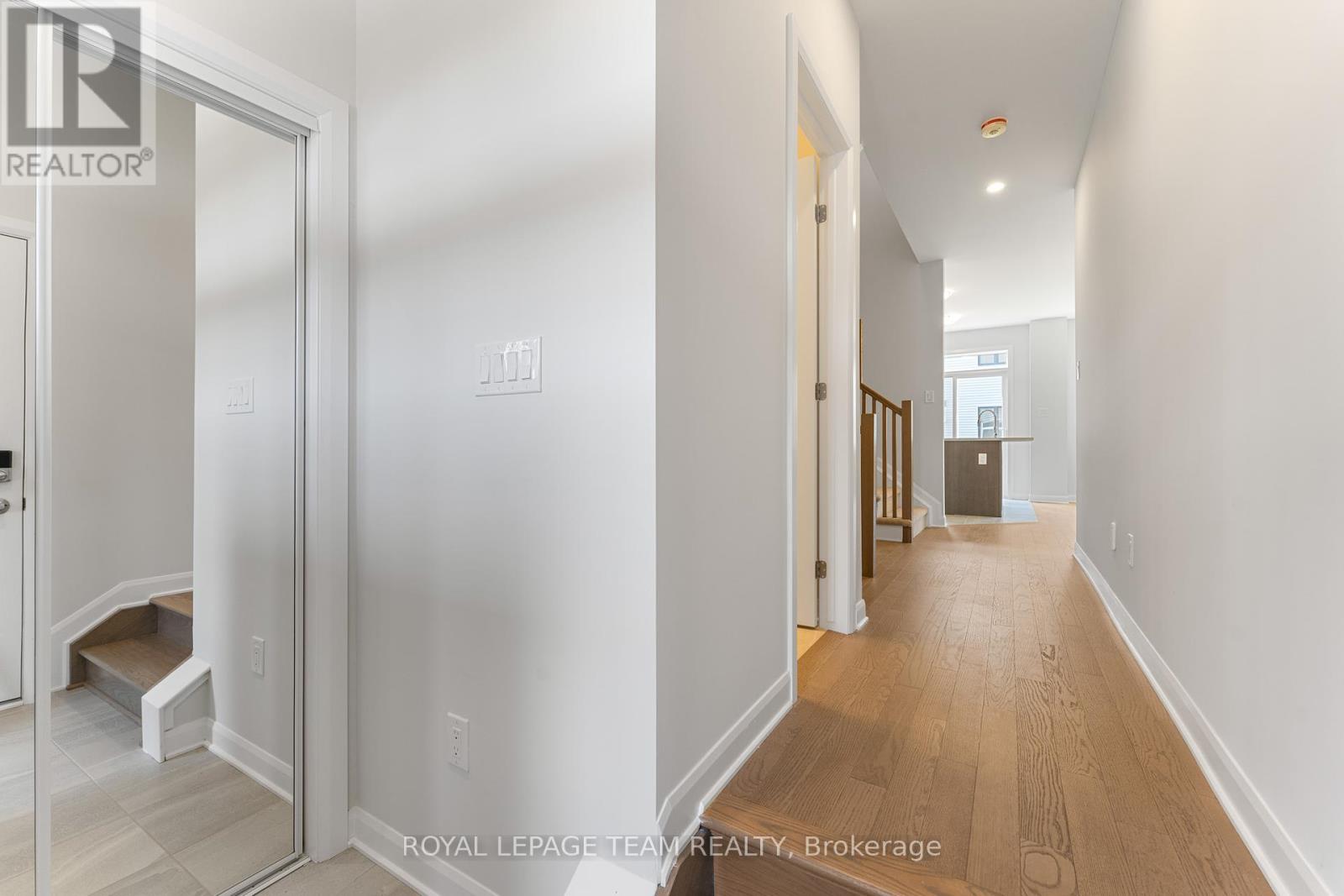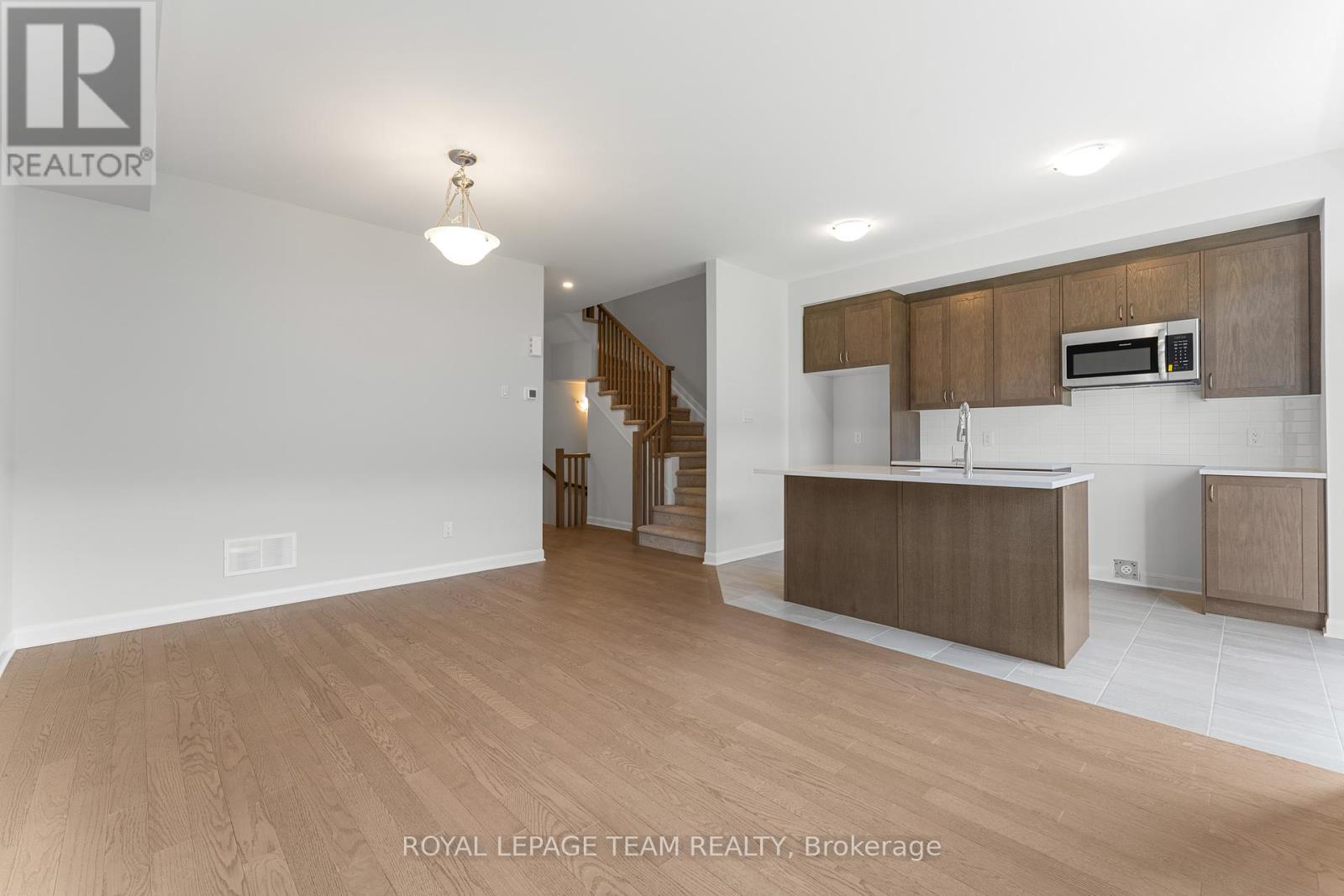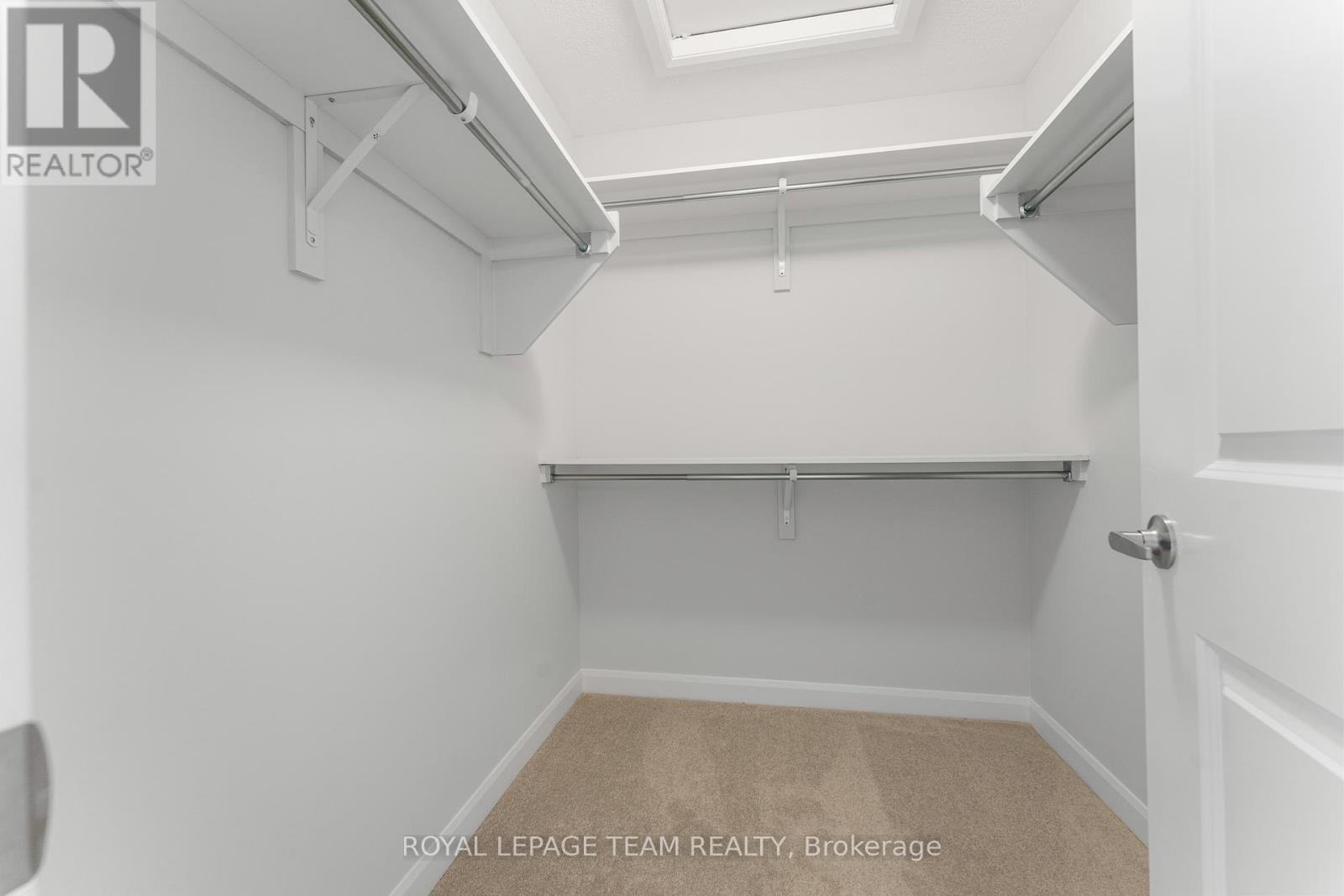This website uses cookies so that we can provide you with the best user experience possible. Cookie information is stored in your browser and performs functions such as recognising you when you return to our website and helping our team to understand which sections of the website you find most interesting and useful.
98 Osler Street Ottawa, Ontario K2W 0K8
$2,550 Monthly
Brand new never lived in charming townhouse with finished basement for sale in Kanata Morgans grant. This gorgeous townhouse offers 3 bedrooms, 2 baths, spacious welcoming foyer leads you to the open concept kitchen/living room. Main floor features 9' ceiling and luxury hardwood flooring, modern kitchen has large countertops, loads of cupboards, stainless steel appliances. Second level features 3 great sized bedrooms. Large master bedroom with walk-in closet. The fully finished basement offering a large family room or play area and a ensuite bathroom. MINUTES away from highway 417, Restaurants and IT park. Rest assured, with Tarion warranty protection providing complete peace of mind., Flooring: Hardwood, Flooring: Carpet W/W & Mixed, Flooring: Ceramic (id:49203)
Property Details
| MLS® Number | X11903022 |
| Property Type | Single Family |
| Community Name | 9008 - Kanata - Morgan's Grant/South March |
| Parking Space Total | 3 |
Building
| Bathroom Total | 2 |
| Bedrooms Above Ground | 3 |
| Bedrooms Total | 3 |
| Appliances | Water Heater |
| Basement Development | Finished |
| Basement Type | Full (finished) |
| Construction Style Attachment | Attached |
| Cooling Type | Central Air Conditioning |
| Exterior Finish | Brick |
| Foundation Type | Concrete |
| Half Bath Total | 1 |
| Heating Fuel | Natural Gas |
| Heating Type | Forced Air |
| Stories Total | 2 |
| Type | Row / Townhouse |
| Utility Water | Municipal Water |
Parking
| Attached Garage |
Land
| Acreage | No |
| Sewer | Sanitary Sewer |
| Size Depth | 85 Ft ,2 In |
| Size Frontage | 20 Ft ,3 In |
| Size Irregular | 20.32 X 85.21 Ft ; 0 |
| Size Total Text | 20.32 X 85.21 Ft ; 0 |
Rooms
| Level | Type | Length | Width | Dimensions |
|---|---|---|---|---|
| Second Level | Primary Bedroom | 3.2 m | 3.47 m | 3.2 m x 3.47 m |
| Second Level | Bedroom | 2.74 m | 3.63 m | 2.74 m x 3.63 m |
| Second Level | Loft | 2.36 m | 2.89 m | 2.36 m x 2.89 m |
| Basement | Family Room | 3.65 m | 4.69 m | 3.65 m x 4.69 m |
| Main Level | Living Room | 3.35 m | 5.02 m | 3.35 m x 5.02 m |
| Main Level | Kitchen | 2.48 m | 3.4 m | 2.48 m x 3.4 m |
Interested?
Contact us for more information
Arjunkumar Boddu
Salesperson

484 Hazeldean Road, Unit #1
Ottawa, Ontario K2L 1V4
(613) 592-6400
(613) 592-4945
www.teamrealty.ca/








































