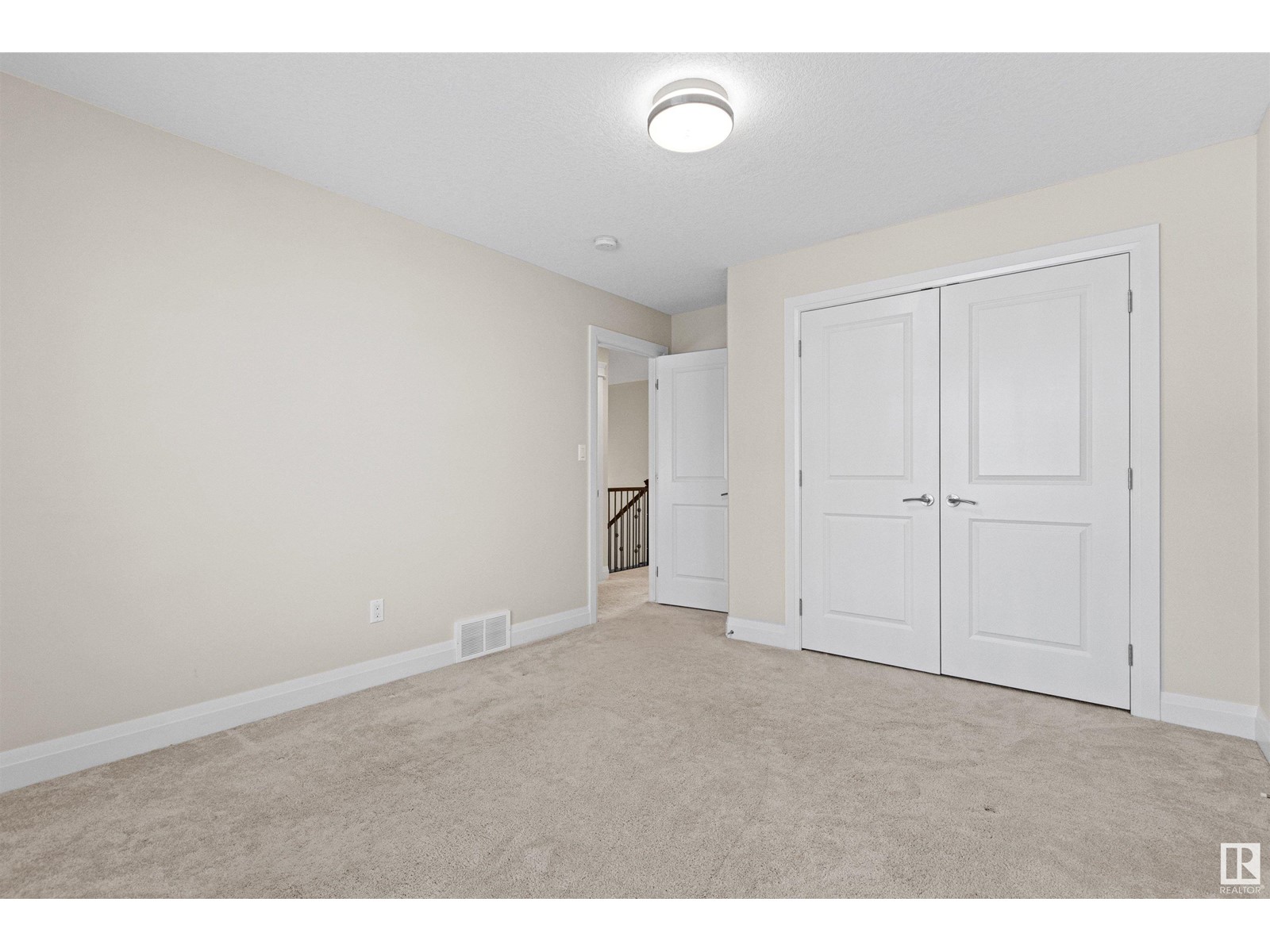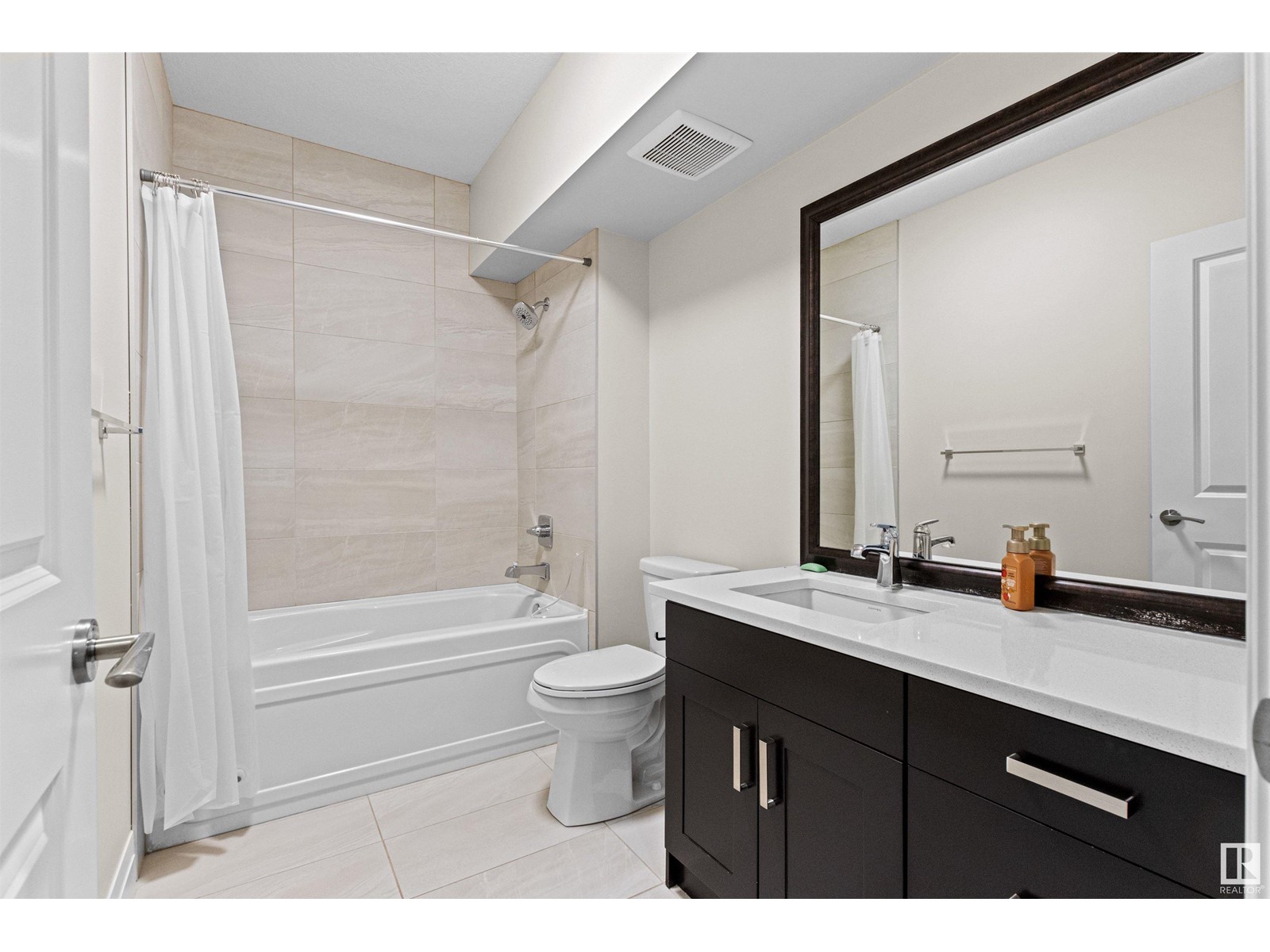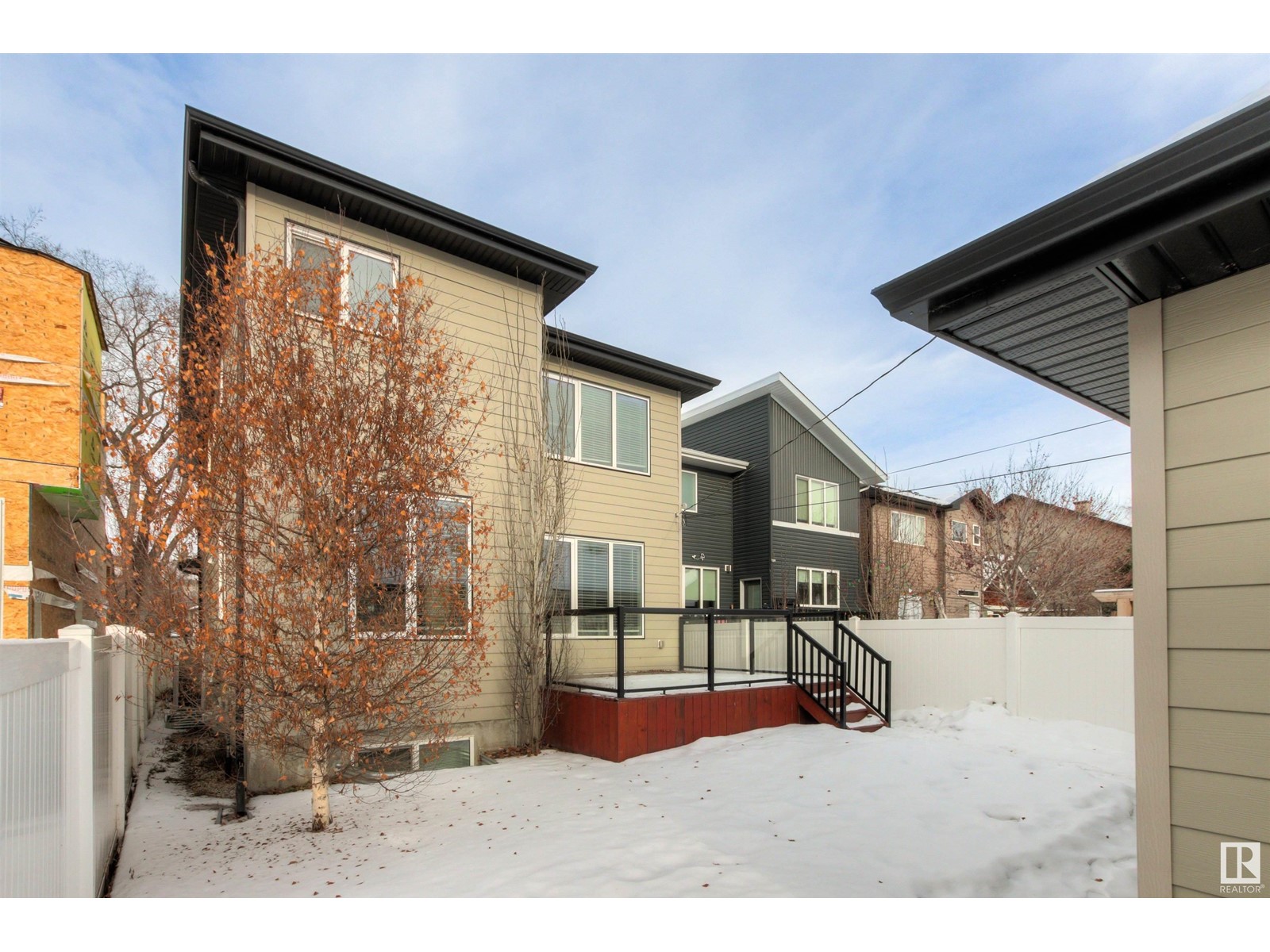This website uses cookies so that we can provide you with the best user experience possible. Cookie information is stored in your browser and performs functions such as recognising you when you return to our website and helping our team to understand which sections of the website you find most interesting and useful.
9333 87 Av Nw Edmonton, Alberta T6C 1K3
$895,000
Excellent Size Newer 2017 Built 2 Storey, Outstanding Location and Value Nestled on a picturesque, tree-lined street in historic and highly sought-after Bonnie Doon. Steps only 1 blk from Mill Creek Ravine, parks, trails, and Edmonton’s breathtaking river valley !! This home boasts quick access to Downtown, U of A, and vibrant shopping & dining. With approx. 3,375 sq. ft. of developed living space, including a bright, income-generating or extended family quality same as main floor LEGAL 2-Bedroom Basement Suite. Elegant and Versatile The sun-drenched main floor features a chef’s kitchen with a large island, a spacious dining area, and a den that can double as a bedroom next to a full bath. Upstairs, the oversized bonus room is perfect for cozy family nights, while the private primary suite impresses with expansive closets and a spa-like ensuite. Designed for entertaining and everyday comfort, this home offers endless possibilities in one of Edmonton’s most desirable neighborhoods ! Beautiful Living Here (id:49203)
Property Details
| MLS® Number | E4418461 |
| Property Type | Single Family |
| Neigbourhood | Bonnie Doon |
| Amenities Near By | Golf Course, Playground, Public Transit, Schools, Shopping |
| Features | See Remarks, Park/reserve, Lane, No Smoking Home, Environmental Reserve |
| Parking Space Total | 6 |
| Structure | Deck |
| View Type | Valley View, City View |
Building
| Bathroom Total | 4 |
| Bedrooms Total | 5 |
| Amenities | Ceiling - 9ft, Vinyl Windows |
| Appliances | Garage Door Opener Remote(s), Garage Door Opener, Hood Fan, Window Coverings, Dryer, Refrigerator, Two Stoves, Two Washers, Dishwasher |
| Basement Development | Finished |
| Basement Features | Suite |
| Basement Type | Full (finished) |
| Constructed Date | 2016 |
| Construction Style Attachment | Detached |
| Fireplace Fuel | Gas |
| Fireplace Present | Yes |
| Fireplace Type | Unknown |
| Heating Type | Forced Air |
| Stories Total | 2 |
| Size Interior | 2183.5669 Sqft |
| Type | House |
Parking
| Detached Garage |
Land
| Acreage | No |
| Fence Type | Cross Fenced |
| Land Amenities | Golf Course, Playground, Public Transit, Schools, Shopping |
| Size Irregular | 404 |
| Size Total | 404 M2 |
| Size Total Text | 404 M2 |
Rooms
| Level | Type | Length | Width | Dimensions |
|---|---|---|---|---|
| Basement | Bedroom 3 | 4.41 m | 4.5 m | 4.41 m x 4.5 m |
| Basement | Bedroom 4 | 4.03 m | 3.31 m | 4.03 m x 3.31 m |
| Basement | Bedroom 5 | 2.75 m | 3.64 m | 2.75 m x 3.64 m |
| Basement | Second Kitchen | 2.78 m | 2.76 m | 2.78 m x 2.76 m |
| Basement | Recreation Room | 6.93 m | 7.77 m | 6.93 m x 7.77 m |
| Basement | Utility Room | 2.89 m | 2.72 m | 2.89 m x 2.72 m |
| Main Level | Living Room | 4.04 m | 5.49 m | 4.04 m x 5.49 m |
| Main Level | Dining Room | 3.24 m | 4.36 m | 3.24 m x 4.36 m |
| Main Level | Kitchen | 4.49 m | 4.5 m | 4.49 m x 4.5 m |
| Main Level | Den | 4.39 m | 3.9 m | 4.39 m x 3.9 m |
| Main Level | Mud Room | 2.46 m | 1.65 m | 2.46 m x 1.65 m |
| Upper Level | Family Room | 4.87 m | 3.32 m | 4.87 m x 3.32 m |
| Upper Level | Primary Bedroom | 3.99 m | 4.84 m | 3.99 m x 4.84 m |
| Upper Level | Bedroom 2 | 3.75 m | 3.94 m | 3.75 m x 3.94 m |
| Upper Level | Laundry Room | 3.15 m | 1.6 m | 3.15 m x 1.6 m |
https://www.realtor.ca/real-estate/27817625/9333-87-av-nw-edmonton-bonnie-doon
Interested?
Contact us for more information

Julian P. Szklarz
Associate
(780) 484-9558
www.juliansells.com/
201-10114 156 St Nw
Edmonton, Alberta T5P 2P9
(780) 483-0601

Oriana L. Cronin
Associate
(780) 484-9558
www.juliansells.com/
201-10114 156 St Nw
Edmonton, Alberta T5P 2P9
(780) 483-0601













































































