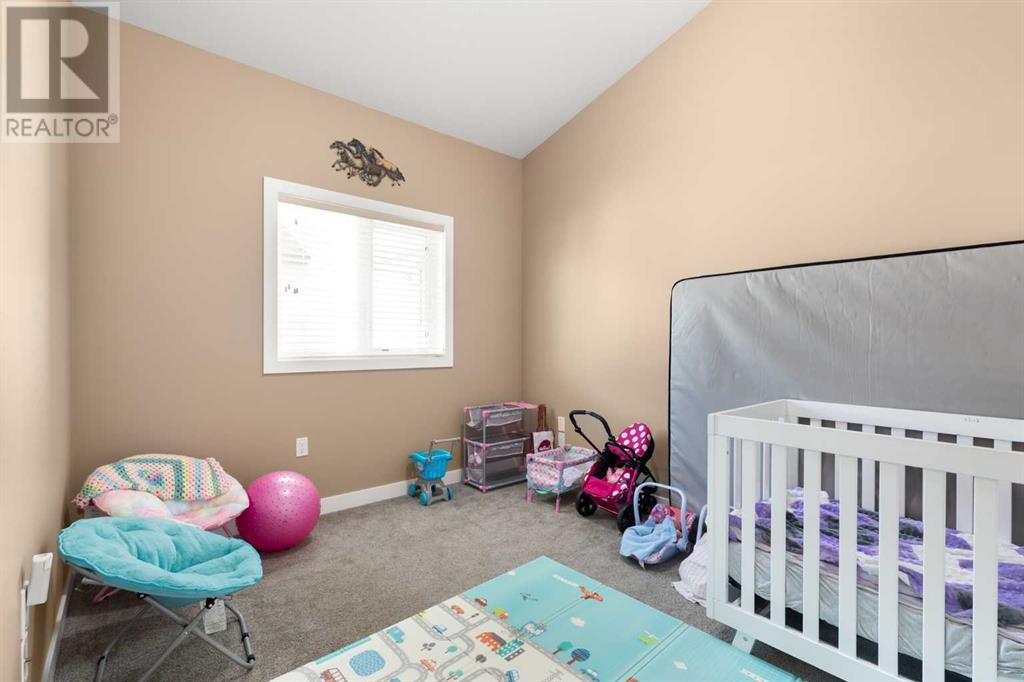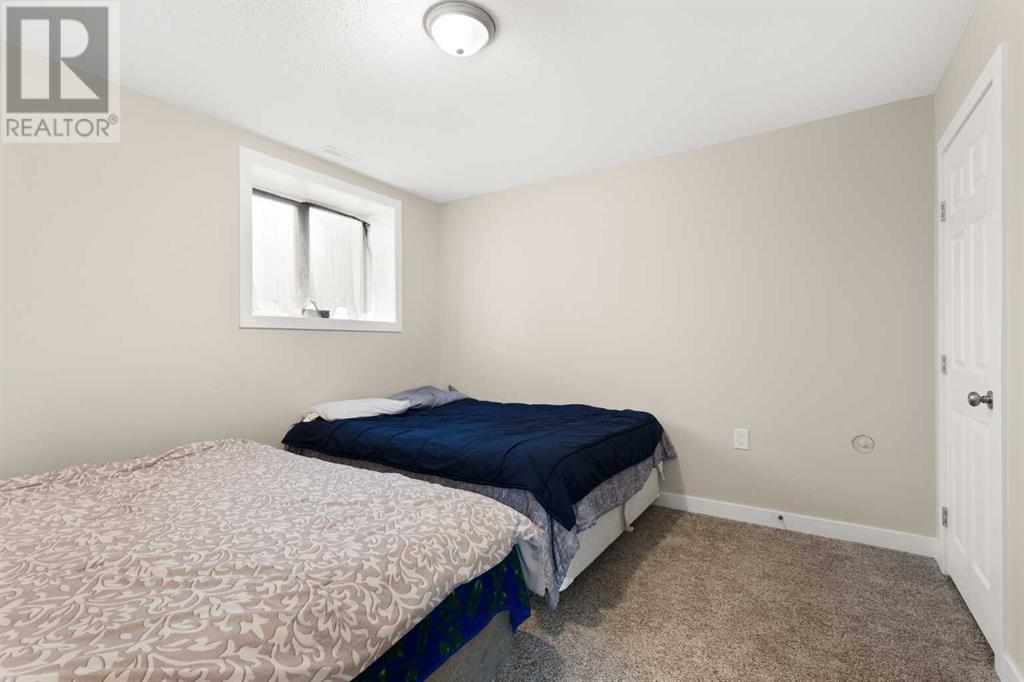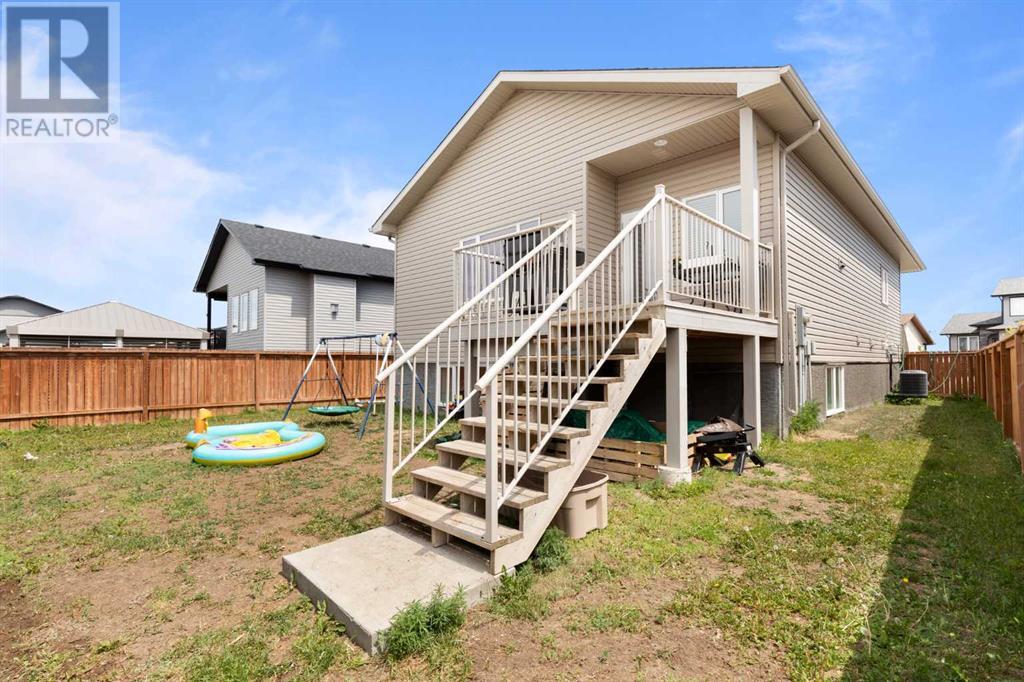This website uses cookies so that we can provide you with the best user experience possible. Cookie information is stored in your browser and performs functions such as recognising you when you return to our website and helping our team to understand which sections of the website you find most interesting and useful.
930 Manor Place Se Redcliff, Alberta T0J 2P0
$469,900
Nestled near the Riverview Golf Club, this charming 4-bedroom, 3-bathroom bungalow spans 1159 sq ft. With an open concept and vaulted ceilings, you immediately notice the warm and welcoming feeling throughout.The spacious kitchen features maple cabinets, a large island, granite countertops, and stainless steel appliances. The main level also offers an office plus 2 bedrooms which includes a primary bedroom with a 5-piece ensuite and walk-in closet. Natural light pours into the basement as the raised bungalow offers large windows. Highlighted by 2 large bedrooms, a generous family room with flex space, and a 4-piece bathroom, the lower level is perfect for the growing family. Parking will no longer be a challenge with the widened driveway and attached heated double garage...with high ceilings for added convenience and options. Whether you are looking for a family home, or a bungalow with main floor laundry, this Redcliff home is one to check out! (id:49203)
Property Details
| MLS® Number | A2163112 |
| Property Type | Single Family |
| Amenities Near By | Golf Course, Park, Playground, Recreation Nearby, Schools, Shopping |
| Community Features | Golf Course Development |
| Features | Cul-de-sac, Back Lane |
| Parking Space Total | 4 |
| Plan | 0913590 |
| Structure | Deck |
Building
| Bathroom Total | 3 |
| Bedrooms Above Ground | 2 |
| Bedrooms Below Ground | 2 |
| Bedrooms Total | 4 |
| Appliances | Refrigerator, Dishwasher, Stove, Microwave, Window Coverings, Garage Door Opener, Washer & Dryer |
| Architectural Style | Bungalow |
| Basement Development | Finished |
| Basement Type | Full (finished) |
| Constructed Date | 2016 |
| Construction Style Attachment | Detached |
| Cooling Type | Central Air Conditioning |
| Exterior Finish | Vinyl Siding |
| Flooring Type | Carpeted, Linoleum, Vinyl |
| Foundation Type | Poured Concrete |
| Heating Type | Forced Air |
| Stories Total | 1 |
| Size Interior | 1159 Sqft |
| Total Finished Area | 1159 Sqft |
| Type | House |
Parking
| Attached Garage | 2 |
Land
| Acreage | No |
| Fence Type | Fence |
| Land Amenities | Golf Course, Park, Playground, Recreation Nearby, Schools, Shopping |
| Size Depth | 33 M |
| Size Frontage | 14 M |
| Size Irregular | 4973.00 |
| Size Total | 4973 Sqft|4,051 - 7,250 Sqft |
| Size Total Text | 4973 Sqft|4,051 - 7,250 Sqft |
| Zoning Description | R1 |
Rooms
| Level | Type | Length | Width | Dimensions |
|---|---|---|---|---|
| Basement | Recreational, Games Room | 22.17 Ft x 26.75 Ft | ||
| Basement | Bedroom | 11.50 Ft x 11.17 Ft | ||
| Basement | Bedroom | 11.50 Ft x 11.50 Ft | ||
| Basement | Other | 8.00 Ft x 8.25 Ft | ||
| Basement | 4pc Bathroom | 4.92 Ft x 8.25 Ft | ||
| Main Level | 5pc Bathroom | 11.67 Ft x 5.00 Ft | ||
| Main Level | Primary Bedroom | 12.08 Ft x 12.00 Ft | ||
| Main Level | Other | 5.42 Ft x 6.00 Ft | ||
| Main Level | Bedroom | 9.33 Ft x 11.75 Ft | ||
| Main Level | Foyer | 15.58 Ft x 4.33 Ft | ||
| Main Level | Office | 9.33 Ft x 9.08 Ft | ||
| Main Level | 4pc Bathroom | 5.17 Ft x 9.17 Ft | ||
| Main Level | Pantry | 4.00 Ft x 3.92 Ft | ||
| Main Level | Living Room | 13.75 Ft x 12.33 Ft | ||
| Main Level | Kitchen | 12.33 Ft x 12.25 Ft | ||
| Main Level | Dining Room | 9.08 Ft x 9.42 Ft |
https://www.realtor.ca/real-estate/27370159/930-manor-place-se-redcliff
Interested?
Contact us for more information

Justin Taupert
Associate
(403) 648-2765
www.yourmedicinehathome.ca/

700 - 1816 Crowchild Trail Nw
Calgary, Alberta T2M 3Y7
(403) 262-7653
(403) 648-2765

Courtney Atkinson
Associate Broker
(403) 648-2765
www.atkinsonteam.ca/

700 - 1816 Crowchild Trail Nw
Calgary, Alberta T2M 3Y7
(403) 262-7653
(403) 648-2765





































