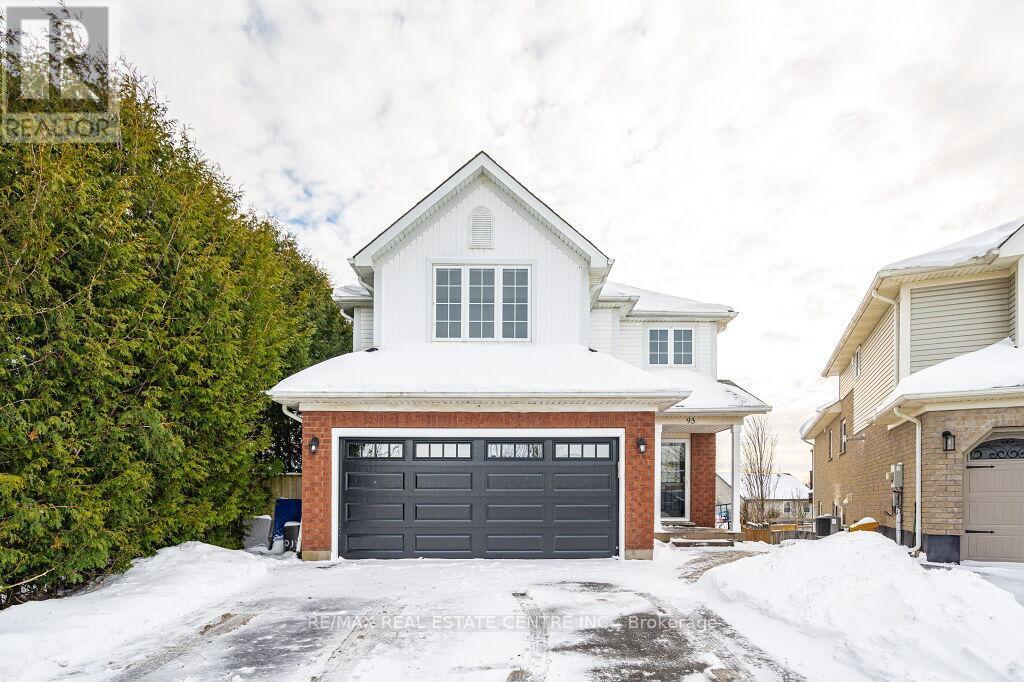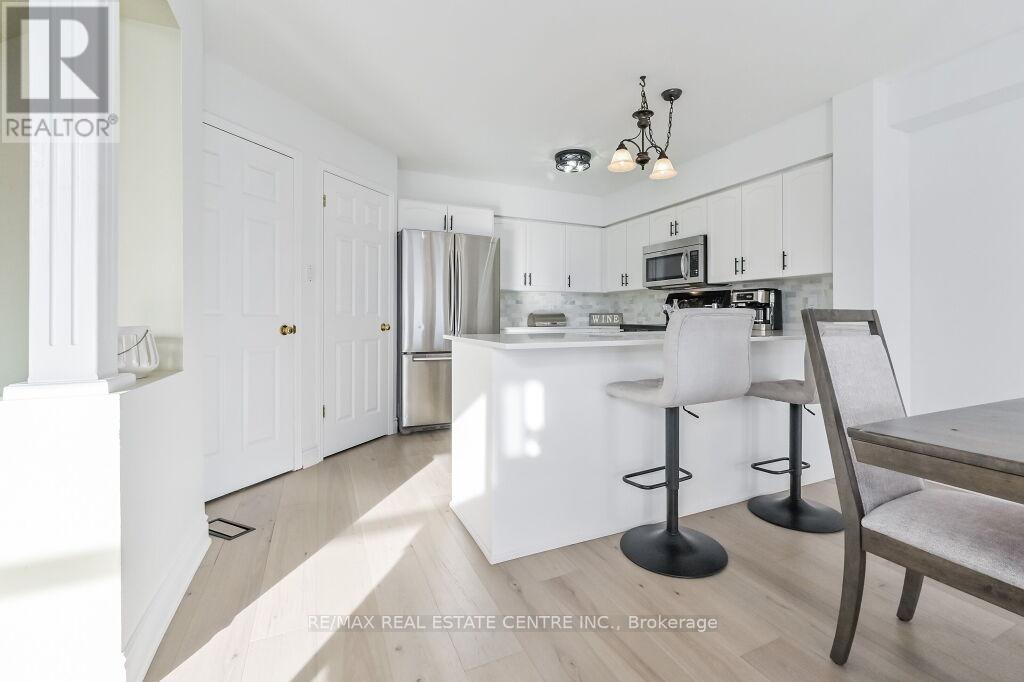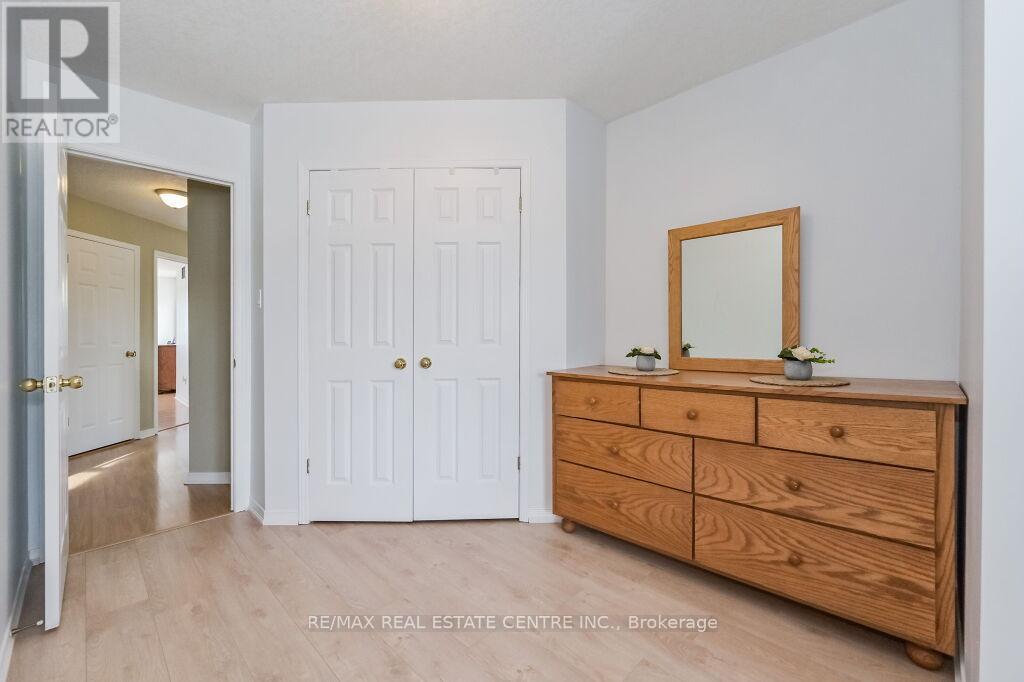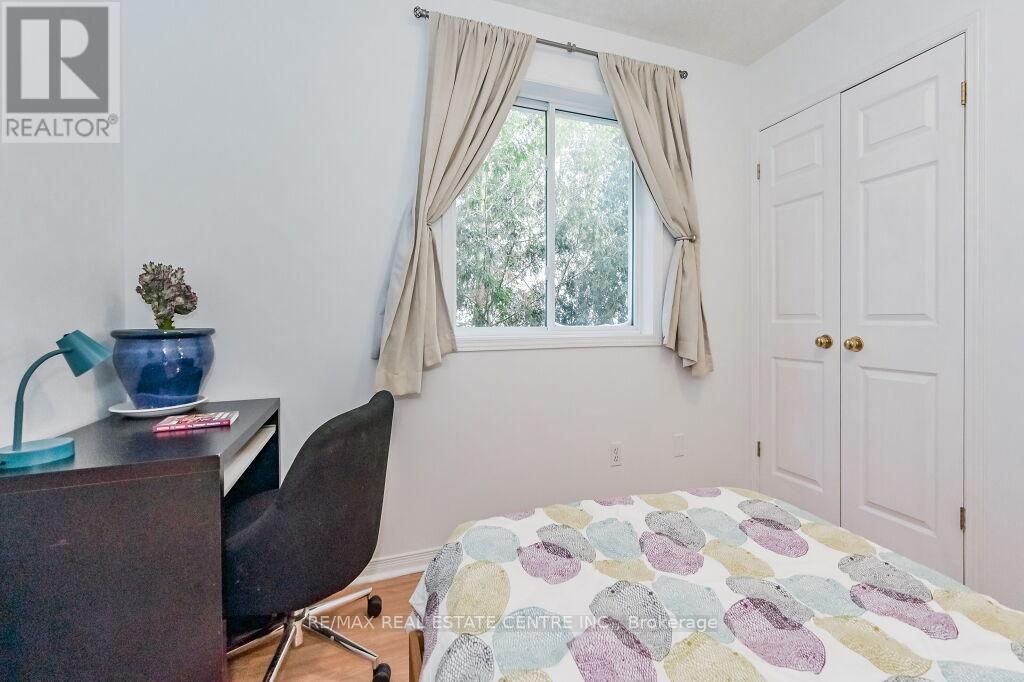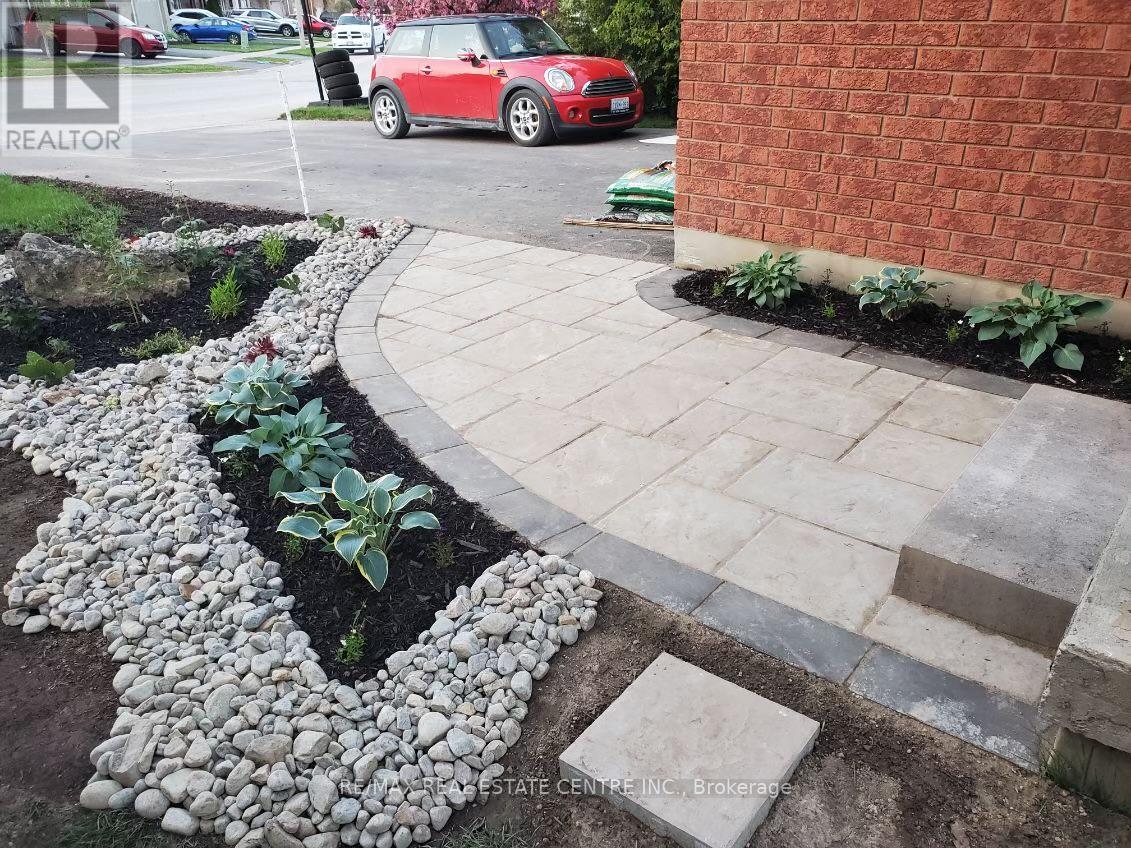This website uses cookies so that we can provide you with the best user experience possible. Cookie information is stored in your browser and performs functions such as recognising you when you return to our website and helping our team to understand which sections of the website you find most interesting and useful.
93 Biscayne Crescent Orangeville, Ontario L9W 5E5
$1,149,900
Welcome to 93 Biscayne Crescent! This beautiful turn key home is located in the very desirable west end of Orangeville and sits on a unique extra large lot. Its finishes and upgrades will not disappoint. Upon entry you are welcomed by a large foyer with convenient access to the spacious 2 car garage. Continue through to the bright and airy family room which features vaulted ceilings, skylights and a cozy double sided fireplace. Beside the family room you will find the stunning kitchen featuring brand new quartz countertops, backsplash and breakfast bar. There is also a large dining room and an additional sitting room which allows in tons of sunlight and has a walkout to the backyard deck. Upstairs you will find 3 generous sized bedrooms providing space for the entire family. The primary equipped with its very own 4 piece ensuite. Downstairs you will find a fully finished WALK OUT basement with a 4th bedroom, full living room and even a gym! This home has had multiple recent upgrades and shows great! Book your tour today! And don't forget to check out the ""virtual tour"" link for additional photo's and information. **** EXTRAS **** Furnace (2024) AC (2024) Roof (2018) Garage Door & Opener (2024) Quartz Countertops (2025) Backsplash (2024) Ensuite Shower & Basement Shower/Bath (2024) Interior Staircases (2025) Hardwood Floors (2025) Front Walkway (2024) Driveway (2023) (id:49203)
Open House
This property has open houses!
1:00 pm
Ends at:3:00 pm
Property Details
| MLS® Number | W11943806 |
| Property Type | Single Family |
| Community Name | Orangeville |
| Parking Space Total | 6 |
| Pool Type | Above Ground Pool |
Building
| Bathroom Total | 4 |
| Bedrooms Above Ground | 3 |
| Bedrooms Below Ground | 1 |
| Bedrooms Total | 4 |
| Appliances | Dishwasher, Dryer, Microwave, Refrigerator, Stove, Washer, Window Coverings |
| Basement Development | Finished |
| Basement Features | Walk Out |
| Basement Type | N/a (finished) |
| Construction Style Attachment | Detached |
| Cooling Type | Central Air Conditioning |
| Exterior Finish | Brick, Vinyl Siding |
| Fireplace Present | Yes |
| Flooring Type | Hardwood, Laminate, Carpeted |
| Foundation Type | Poured Concrete |
| Half Bath Total | 1 |
| Heating Fuel | Natural Gas |
| Heating Type | Forced Air |
| Stories Total | 2 |
| Type | House |
| Utility Water | Municipal Water |
Parking
| Garage |
Land
| Acreage | No |
| Sewer | Sanitary Sewer |
| Size Depth | 111 Ft ,9 In |
| Size Frontage | 25 Ft ,10 In |
| Size Irregular | 25.86 X 111.79 Ft |
| Size Total Text | 25.86 X 111.79 Ft |
Rooms
| Level | Type | Length | Width | Dimensions |
|---|---|---|---|---|
| Second Level | Primary Bedroom | 4.37 m | 3.75 m | 4.37 m x 3.75 m |
| Second Level | Bedroom 2 | 5.54 m | 3.4 m | 5.54 m x 3.4 m |
| Second Level | Bedroom 3 | 2.87 m | 2.59 m | 2.87 m x 2.59 m |
| Basement | Recreational, Games Room | 6.53 m | 4.5 m | 6.53 m x 4.5 m |
| Basement | Bedroom 4 | 3.5 m | 3.5 m | 3.5 m x 3.5 m |
| Main Level | Kitchen | 3.87 m | 3.01 m | 3.87 m x 3.01 m |
| Main Level | Living Room | 4.53 m | 3.38 m | 4.53 m x 3.38 m |
| Main Level | Dining Room | 3.87 m | 2.79 m | 3.87 m x 2.79 m |
| Main Level | Family Room | 4.01 m | 3.81 m | 4.01 m x 3.81 m |
https://www.realtor.ca/real-estate/27849669/93-biscayne-crescent-orangeville-orangeville
Interested?
Contact us for more information
Justin James Wall
Salesperson

115 First Street
Orangeville, Ontario L9W 3J8
(519) 942-8700
(519) 942-2284

Ron Bradley Wall
Salesperson

115 First Street
Orangeville, Ontario L9W 3J8
(519) 942-8700
(519) 942-2284

