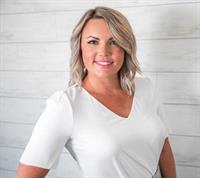This website uses cookies so that we can provide you with the best user experience possible. Cookie information is stored in your browser and performs functions such as recognising you when you return to our website and helping our team to understand which sections of the website you find most interesting and useful.
926 Bayview Heights Sw Airdrie, Alberta T4B 4G2
$729,900
Situated on a quiet street in the desirable community of Bayview, this beautiful BRAND NEW home offers 3 bedrooms, 2.5 bathrooms, and a WALK-OUT BASEMENT and is available for IMMEDIATE possession. As you step inside, you'll be greeted by warm neutral tones, airy 9' ceilings and stylish luxury vinyl plank flooring that flows through the open-concept main floor. The chef's kitchen is the hub of the home, complete with sleek SS appliances, quartz countertops and a spacious island offering seating for friends and family. The open-concept living room and dining room make entertaining a breeze, and the full-length deck provides additional space to enjoy those summer days. A walk-through pantry offers plenty of storage and leads to the mudroom off the double attached garage. A 2-piece bath adds to the convenience of this level. Upstairs, indulge in the EXTENSIVE primary suite, featuring a massive walk-in closet, a spa-like bathroom boasting double sinks, an oversized shower and a soaker tub. This level also hosts two additional bedrooms, each offering walk-in closets. A conveniently located laundry room ensures that chores are a breeze, while a bonus room provides additional flexible living space for your family. Completing the upper level is a well-appointed 4-piece bath, perfect for accommodating family and guests. The unfinished walk-out basement offers upgraded 9' ceilings and is a blank canvas awaiting your design ideas. Bayview is a beautiful community with parks, benches, and pathways that meander throughout the community and along the canals. Kids and adults alike will enjoy the outdoor basketball nets, gym, amphitheatre, and tennis courts, which convert into a skating rink in the winter. Come and see all the amenities the community offers for yourself! (id:49203)
Property Details
| MLS® Number | A2190105 |
| Property Type | Single Family |
| Community Name | Bayview |
| Amenities Near By | Playground, Schools, Shopping |
| Parking Space Total | 4 |
| Plan | 2310879 |
| Structure | Deck, Porch, Porch, Porch |
Building
| Bathroom Total | 3 |
| Bedrooms Above Ground | 3 |
| Bedrooms Total | 3 |
| Age | New Building |
| Appliances | Refrigerator, Oven - Electric, Dishwasher, Microwave, Hood Fan |
| Basement Development | Unfinished |
| Basement Features | Walk Out |
| Basement Type | Full (unfinished) |
| Construction Material | Wood Frame |
| Construction Style Attachment | Detached |
| Cooling Type | None |
| Exterior Finish | Vinyl Siding |
| Fireplace Present | Yes |
| Fireplace Total | 1 |
| Flooring Type | Carpeted, Vinyl, Vinyl Plank |
| Foundation Type | Poured Concrete |
| Half Bath Total | 1 |
| Heating Type | Forced Air |
| Stories Total | 2 |
| Size Interior | 1962.66 Sqft |
| Total Finished Area | 1962.66 Sqft |
| Type | House |
Parking
| Attached Garage | 2 |
Land
| Acreage | No |
| Fence Type | Partially Fenced |
| Land Amenities | Playground, Schools, Shopping |
| Size Depth | 29.9 M |
| Size Frontage | 3.17 M |
| Size Irregular | 364.00 |
| Size Total | 364 M2|0-4,050 Sqft |
| Size Total Text | 364 M2|0-4,050 Sqft |
| Zoning Description | R1-u |
Rooms
| Level | Type | Length | Width | Dimensions |
|---|---|---|---|---|
| Second Level | Bonus Room | 12.67 Ft x 12.08 Ft | ||
| Second Level | Primary Bedroom | 14.17 Ft x 11.92 Ft | ||
| Second Level | Other | 10.50 Ft x 7.92 Ft | ||
| Second Level | 5pc Bathroom | Measurements not available | ||
| Second Level | Bedroom | 11.17 Ft x 10.58 Ft | ||
| Second Level | Bedroom | 12.08 Ft x 12.08 Ft | ||
| Second Level | 4pc Bathroom | Measurements not available | ||
| Main Level | Living Room | 16.33 Ft x 11.00 Ft | ||
| Main Level | Dining Room | 11.92 Ft x 8.83 Ft | ||
| Main Level | Foyer | 12.42 Ft x 6.00 Ft | ||
| Main Level | Pantry | 7.42 Ft x 5.25 Ft | ||
| Main Level | Other | 4.58 Ft x 4.33 Ft | ||
| Main Level | 2pc Bathroom | Measurements not available |
https://www.realtor.ca/real-estate/27841982/926-bayview-heights-sw-airdrie-bayview
Interested?
Contact us for more information

Lindsay Bosma
Associate
www.lindsaybosma.com/
https://www.facebook.com/LindsayBosmaRealty/
https://instagram.com/lindsay.bosma
1000-250 2 St Sw
Calgary, Alberta T2P 0C1
(877) 366-2213


















































