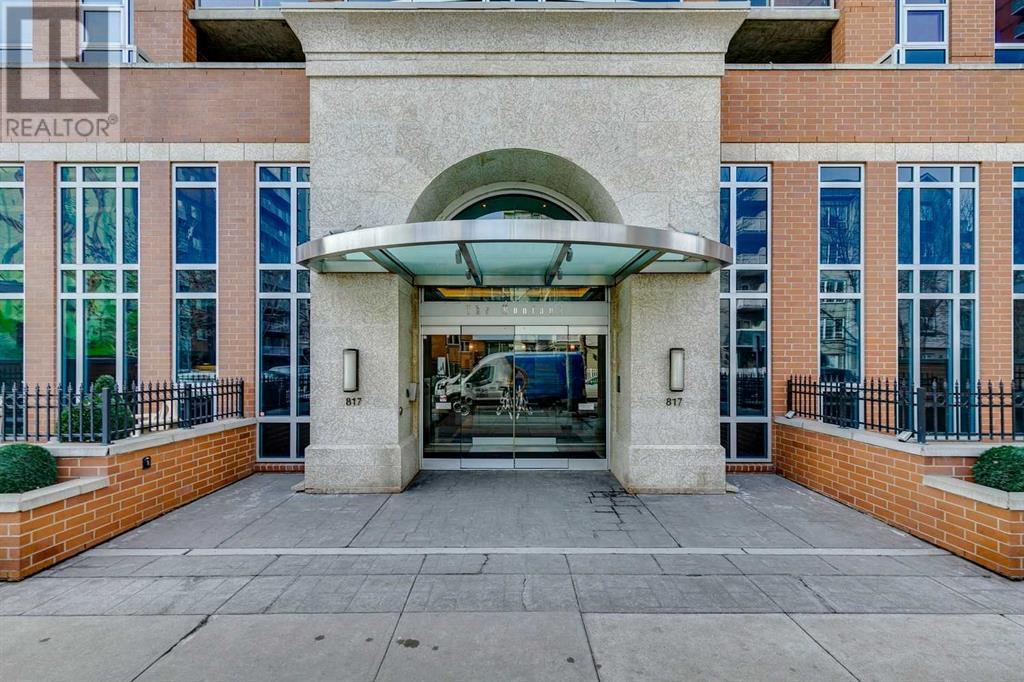This website uses cookies so that we can provide you with the best user experience possible. Cookie information is stored in your browser and performs functions such as recognising you when you return to our website and helping our team to understand which sections of the website you find most interesting and useful.
906, 817 15 Avenue Sw Calgary, Alberta T2R 0H8
$349,900Maintenance, Condominium Amenities, Common Area Maintenance, Heat, Insurance, Parking, Property Management, Reserve Fund Contributions, Security, Waste Removal, Water
$455.95 Monthly
Maintenance, Condominium Amenities, Common Area Maintenance, Heat, Insurance, Parking, Property Management, Reserve Fund Contributions, Security, Waste Removal, Water
$455.95 MonthlyEmbrace vibrant inner-city living in this stylish 1-bed/1-bath condo located in the highly sought-after ‘Montana’ complex. Nestled in the heart of the Beltline, this beautifully maintained unit offers 9’ ceilings, gleaming hardwood flooring, sleek kitchen with modern cabinetry, stainless steel appliance package & granite countertops. The spacious living area offers access to your private west-facing outdoor patio, c/w gas BBQ hookup, and offers incomparable city views. The functional layout is complete with a generous-sized bedroom w/walk-in closet, 4-pc bathroom w/granite countertops & tub/shower combo, in-suite laundry and a walk-in pantry/storage room. Complete with titled underground parking stall w/storage cage (conveniently located on P1 beside the elevators) and central air conditioning for your comfort on those warm summer evenings. Residents of the ‘Montana’ enjoy premium amenities including a fitness center, on-site concierge, and access to a private boardroom. Noise is not a concern thanks to the quadruple-glazed windows, 8” concrete floors and double layered drywall between units. Conveniently located a block from prestigious Mount Royal Village and the shops/restaurants along trendy 17th Ave. Whether you’re a young professional seeking home ownership or a savvy investor looking for a great investment opportunity, this condo is an absolute must see! (id:49203)
Property Details
| MLS® Number | A2191044 |
| Property Type | Single Family |
| Community Name | Beltline |
| Amenities Near By | Playground, Schools, Shopping |
| Community Features | Pets Allowed With Restrictions |
| Features | Closet Organizers, No Animal Home, No Smoking Home, Gas Bbq Hookup, Parking |
| Parking Space Total | 1 |
| Plan | 0915342 |
Building
| Bathroom Total | 1 |
| Bedrooms Above Ground | 1 |
| Bedrooms Total | 1 |
| Amenities | Exercise Centre |
| Appliances | Refrigerator, Dishwasher, Stove, Microwave, Window Coverings, Washer/dryer Stack-up |
| Constructed Date | 2009 |
| Construction Material | Poured Concrete |
| Construction Style Attachment | Attached |
| Cooling Type | Central Air Conditioning |
| Exterior Finish | Brick, Concrete |
| Flooring Type | Hardwood, Tile |
| Heating Fuel | Natural Gas |
| Stories Total | 28 |
| Size Interior | 628 Sqft |
| Total Finished Area | 628 Sqft |
| Type | Apartment |
Parking
| Underground |
Land
| Acreage | No |
| Land Amenities | Playground, Schools, Shopping |
| Size Total Text | Unknown |
| Zoning Description | Dc |
Rooms
| Level | Type | Length | Width | Dimensions |
|---|---|---|---|---|
| Main Level | Primary Bedroom | 11.83 Ft x 11.33 Ft | ||
| Main Level | 4pc Bathroom | 8.58 Ft x 5.33 Ft | ||
| Main Level | Kitchen | 11.58 Ft x 9.25 Ft | ||
| Main Level | Dining Room | 8.00 Ft x 6.92 Ft | ||
| Main Level | Living Room | 11.83 Ft x 10.00 Ft | ||
| Main Level | Laundry Room | 2.08 Ft x 2.75 Ft | ||
| Main Level | Foyer | 13.00 Ft x 5.08 Ft | ||
| Main Level | Other | 13.58 Ft x 4.00 Ft |
https://www.realtor.ca/real-estate/27858824/906-817-15-avenue-sw-calgary-beltline
Interested?
Contact us for more information

Jeff T. Stephenson
Associate
(403) 648-2765
stephensonrealtygroup.ca/

700 - 1816 Crowchild Trail Nw
Calgary, Alberta T2M 3Y7
(403) 262-7653
(403) 648-2765
Brody Stephenson
Associate
(403) 648-2765

700 - 1816 Crowchild Trail Nw
Calgary, Alberta T2M 3Y7
(403) 262-7653
(403) 648-2765





























