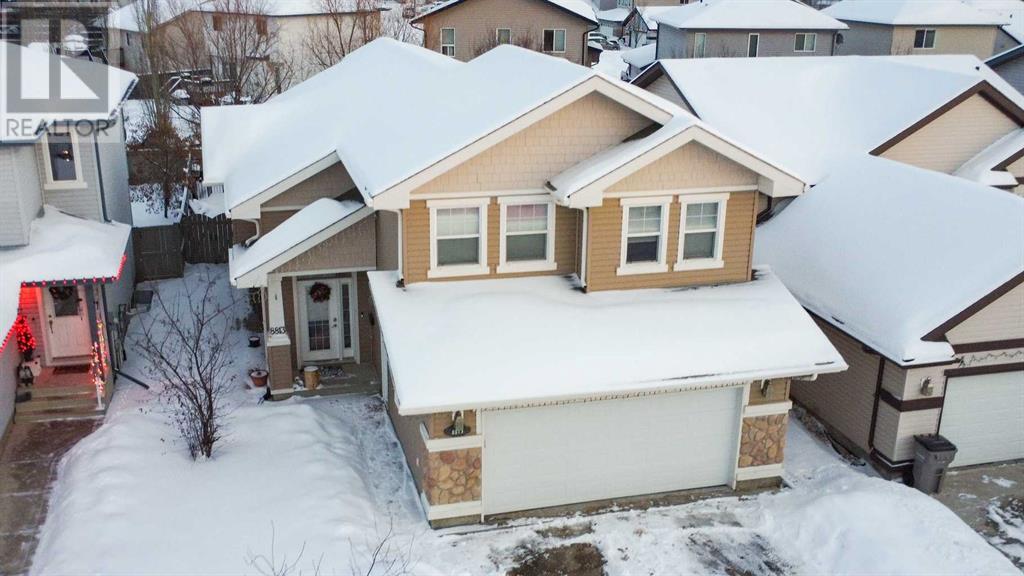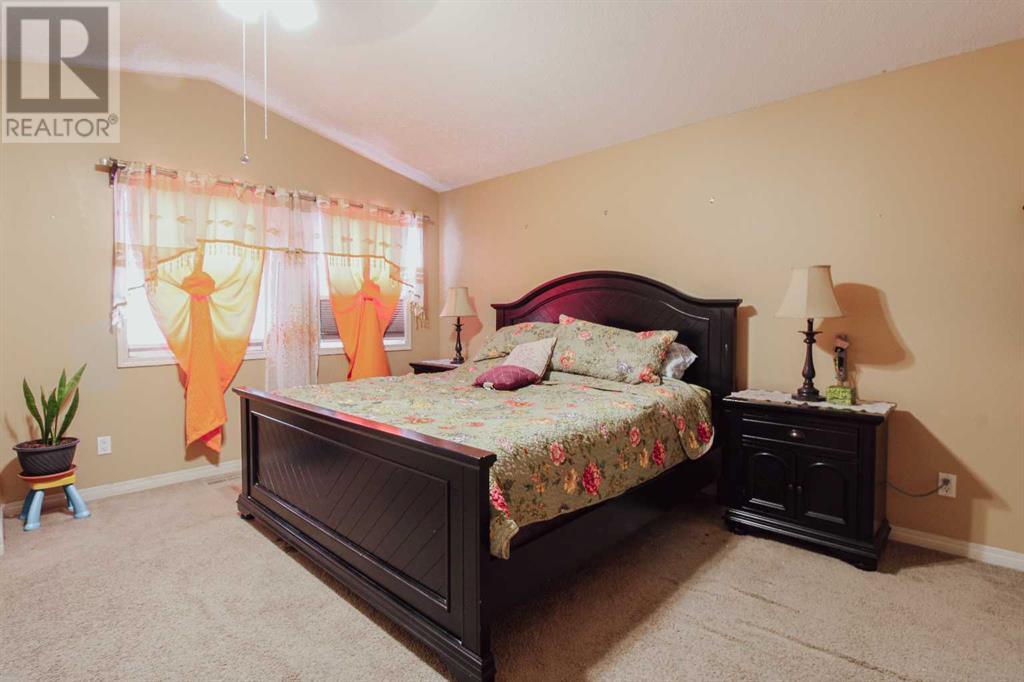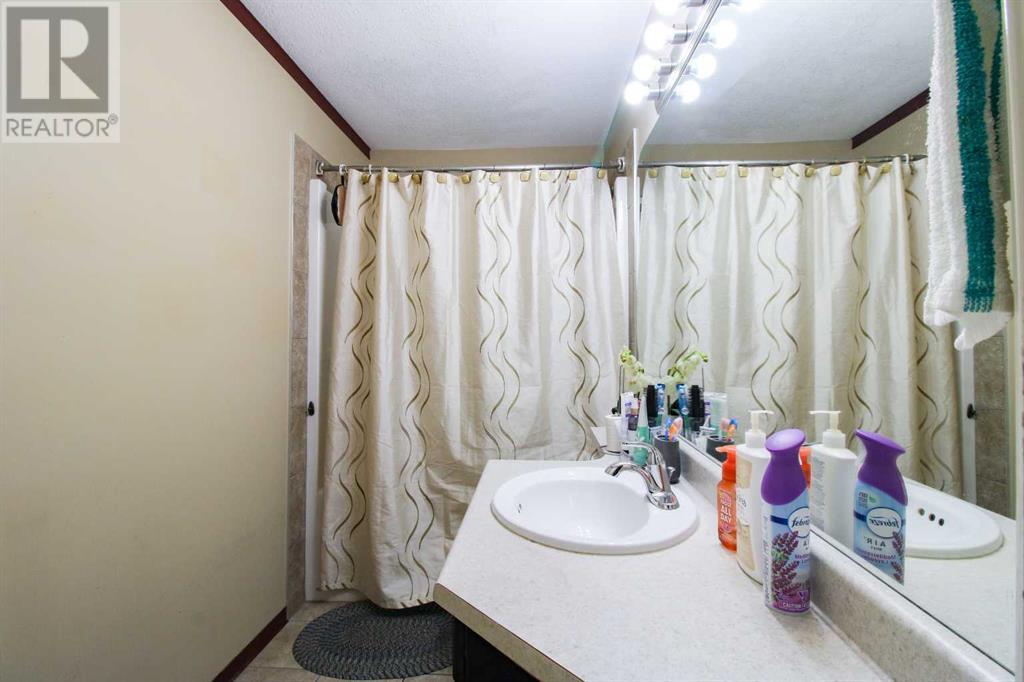This website uses cookies so that we can provide you with the best user experience possible. Cookie information is stored in your browser and performs functions such as recognising you when you return to our website and helping our team to understand which sections of the website you find most interesting and useful.
8813 88b Street Grande Prairie, Alberta T8X 0G7
$424,900
Welcome to this stunning modified bi-level home in the sought-after Riverstone community, boasting 1,535 sq.ft of beautifully designed living space. This residence features 4 spacious bedrooms and 3 well-appointed bathrooms, making it perfect for families or those who love to entertain.Step inside to discover a huge kitchen that flows seamlessly into the dining area and family room, showcasing a bright open concept layout. The entryway, all bathrooms, kitchen, and dining area are adorned with elegant tile, while the family room offers warmth and charm with its hardwood flooring and cozy gas fireplace.The kitchen is a chef's dream, featuring a large dining nook, pantry, and upgraded dark stained crown molding cabinets. A sliding glass door off the dining area leads to a lovely deck, perfect for outdoor gatherings.On the main floor, you'll find two great-sized bedrooms, while the master bedroom is thoughtfully situated on its own private level. It boasts a walk-in closet and a luxurious 4-piece ensuite, complete with a relaxing jacuzzi tub, separate shower, and a generous vanity.Additional highlights include low E argon-filled windows throughout, a direct vent high-efficiency furnace, and a hot water tank. The fully developed basement SUITE offers a comfortable living room, an additional bedroom, and a bathroom, making it ideal for guests or rental opportunities.The backyard is fully fenced and beautifully landscaped, providing a serene outdoor space. The heated garage adds extra convenience.Enjoy the convenience of living in this vibrant neighborhood! Just down the road, you'll find FreshCo, perfect for stocking up on essentials and enjoying quality produce. Additionally, Shoppers Drug Mart is nearby, along with several charming mini shops that enhance the neighborhood's appeal. For families, the Riverstone YMCA Child Care is just steps away at Riverstone Public School, offering excellent care and programs for your little ones. Don’t miss your chance to o wn this exceptional home in Riverstone! (id:49203)
Property Details
| MLS® Number | A2185134 |
| Property Type | Single Family |
| Community Name | Riverstone |
| Amenities Near By | Schools, Shopping |
| Parking Space Total | 4 |
| Plan | 0728514 |
| Structure | Shed, Deck |
Building
| Bathroom Total | 3 |
| Bedrooms Above Ground | 3 |
| Bedrooms Below Ground | 1 |
| Bedrooms Total | 4 |
| Appliances | Washer, Refrigerator, Dishwasher, Stove, Dryer, Hood Fan, Window Coverings |
| Architectural Style | Bi-level |
| Basement Features | Suite |
| Basement Type | Full |
| Constructed Date | 2008 |
| Construction Style Attachment | Detached |
| Cooling Type | None |
| Exterior Finish | Stone, Vinyl Siding |
| Fireplace Present | Yes |
| Fireplace Total | 1 |
| Flooring Type | Ceramic Tile, Hardwood |
| Foundation Type | Poured Concrete |
| Heating Type | Forced Air |
| Size Interior | 1535.22 Sqft |
| Total Finished Area | 1535.22 Sqft |
| Type | House |
Parking
| Attached Garage | 2 |
Land
| Acreage | No |
| Fence Type | Fence |
| Land Amenities | Schools, Shopping |
| Size Depth | 34.99 M |
| Size Frontage | 12.8 M |
| Size Irregular | 4821.60 |
| Size Total | 4821.6 Sqft|4,051 - 7,250 Sqft |
| Size Total Text | 4821.6 Sqft|4,051 - 7,250 Sqft |
| Zoning Description | Rs |
Rooms
| Level | Type | Length | Width | Dimensions |
|---|---|---|---|---|
| Second Level | 4pc Bathroom | 10.50 Ft x 9.75 Ft | ||
| Second Level | Primary Bedroom | 13.92 Ft x 15.50 Ft | ||
| Second Level | Other | 6.58 Ft x 6.67 Ft | ||
| Main Level | 4pc Bathroom | 4.83 Ft x 11.17 Ft | ||
| Main Level | Bedroom | 11.33 Ft x 9.42 Ft | ||
| Main Level | Bedroom | 10.33 Ft x 11.17 Ft | ||
| Main Level | Living Room | 15.92 Ft x 13.50 Ft | ||
| Main Level | Kitchen | 14.83 Ft x 13.58 Ft | ||
| Unknown | Bedroom | 12.67 Ft x 14.25 Ft | ||
| Unknown | 3pc Bathroom | 5.75 Ft x 7.17 Ft |
https://www.realtor.ca/real-estate/27763081/8813-88b-street-grande-prairie-riverstone
Interested?
Contact us for more information

Troy Irvine
Associate
troyirvine.com/
facebook.com/troyirvinerealestate
https://www.linkedin.com/in/troy-irvine-181baa127/
https://www.instagram.com/troyirvineremax
300-9835 101 Ave
Grande Prairie, Alberta T8V 5V4
(855) 623-6900



































