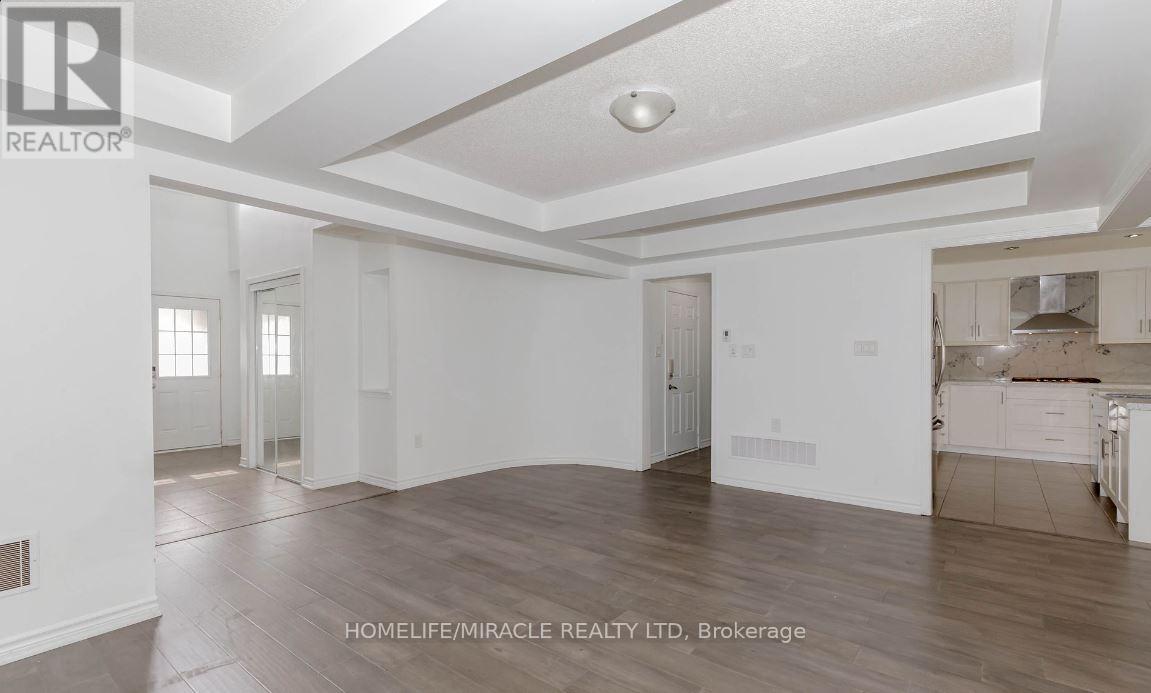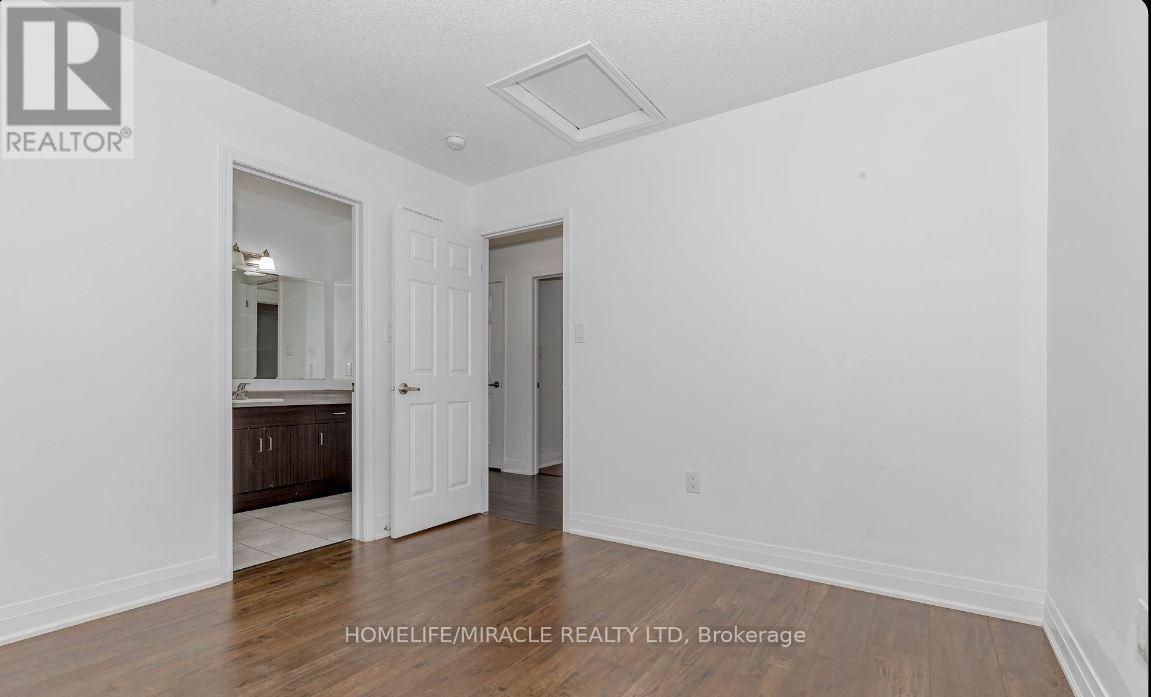86 Enford Crescent Brampton (Northwest Brampton), Ontario L7A 4C8
$3,600 Monthly
Spacious 4 Bedroom home Available For Lease In A Prime Neighborhood! This Property Features A Modern Kitchen With A Center Island, Built-In Appliances, And A Large Dining Area With Access To The Backyard. Conveniently Located Near Schools, Transit, Go Station, Recreation Center, Walmart, Longo's, Home Depot, Medical Offices, Major Banks & More. The Basement Is Separate And Not Included In The Lease. (id:49203)
Property Details
| MLS® Number | W12008794 |
| Property Type | Single Family |
| Community Name | Northwest Brampton |
| Parking Space Total | 3 |
Building
| Bathroom Total | 4 |
| Bedrooms Above Ground | 4 |
| Bedrooms Total | 4 |
| Appliances | Garage Door Opener Remote(s), Dishwasher, Dryer, Microwave, Stove, Washer, Refrigerator |
| Basement Development | Finished |
| Basement Type | N/a (finished) |
| Construction Style Attachment | Detached |
| Cooling Type | Central Air Conditioning |
| Exterior Finish | Stone |
| Foundation Type | Concrete |
| Half Bath Total | 1 |
| Heating Fuel | Natural Gas |
| Heating Type | Forced Air |
| Stories Total | 2 |
| Type | House |
| Utility Water | Municipal Water |
Parking
| Garage |
Land
| Acreage | No |
| Sewer | Sanitary Sewer |
| Size Depth | 88 Ft ,6 In |
| Size Frontage | 38 Ft |
| Size Irregular | 38.06 X 88.58 Ft |
| Size Total Text | 38.06 X 88.58 Ft |
Rooms
| Level | Type | Length | Width | Dimensions |
|---|---|---|---|---|
| Second Level | Primary Bedroom | 4.57 m | 4.2 m | 4.57 m x 4.2 m |
| Second Level | Bedroom 2 | 3.53 m | 3.35 m | 3.53 m x 3.35 m |
| Second Level | Bedroom 3 | 3.84 m | 3.35 m | 3.84 m x 3.35 m |
| Second Level | Bedroom 4 | 3.35 m | 3.16 m | 3.35 m x 3.16 m |
| Main Level | Great Room | 5.18 m | 3.96 m | 5.18 m x 3.96 m |
| Main Level | Dining Room | 5.19 m | 3.96 m | 5.19 m x 3.96 m |
| Main Level | Kitchen | 3.96 m | 2.74 m | 3.96 m x 2.74 m |
| Main Level | Eating Area | 3.96 m | 3.04 m | 3.96 m x 3.04 m |
| Main Level | Mud Room | 1 m | 1 m | 1 m x 1 m |
Interested?
Contact us for more information

Bharat Purohit
Salesperson
https://www.realtor.ca/a/iEh_/kb
https://www.facebook.com/profile.php?id=61561653544964
https://x.com/BharatP78195

821 Bovaird Dr West #31
Brampton, Ontario L6X 0T9
(905) 455-5100
(905) 455-5110






















