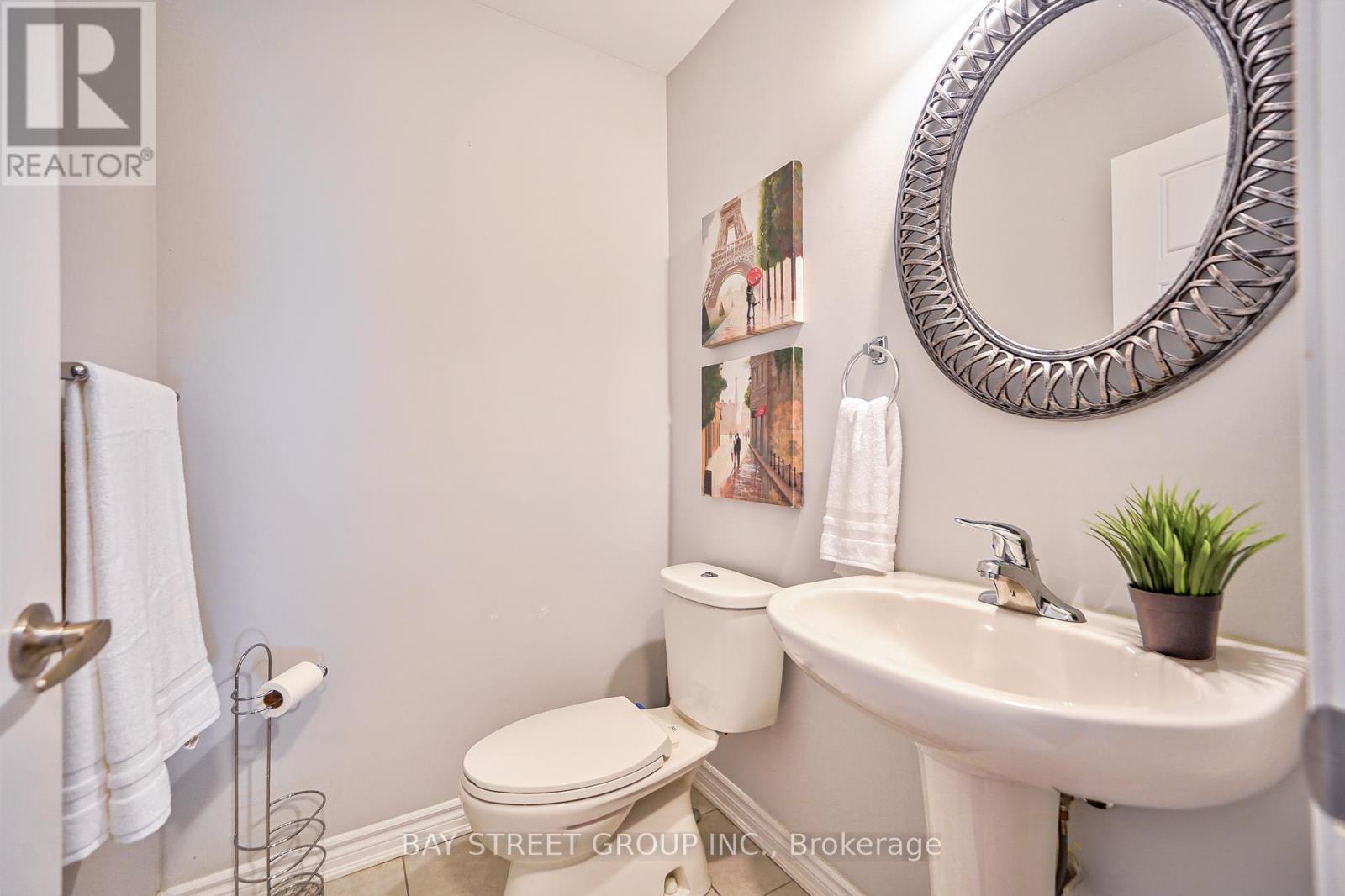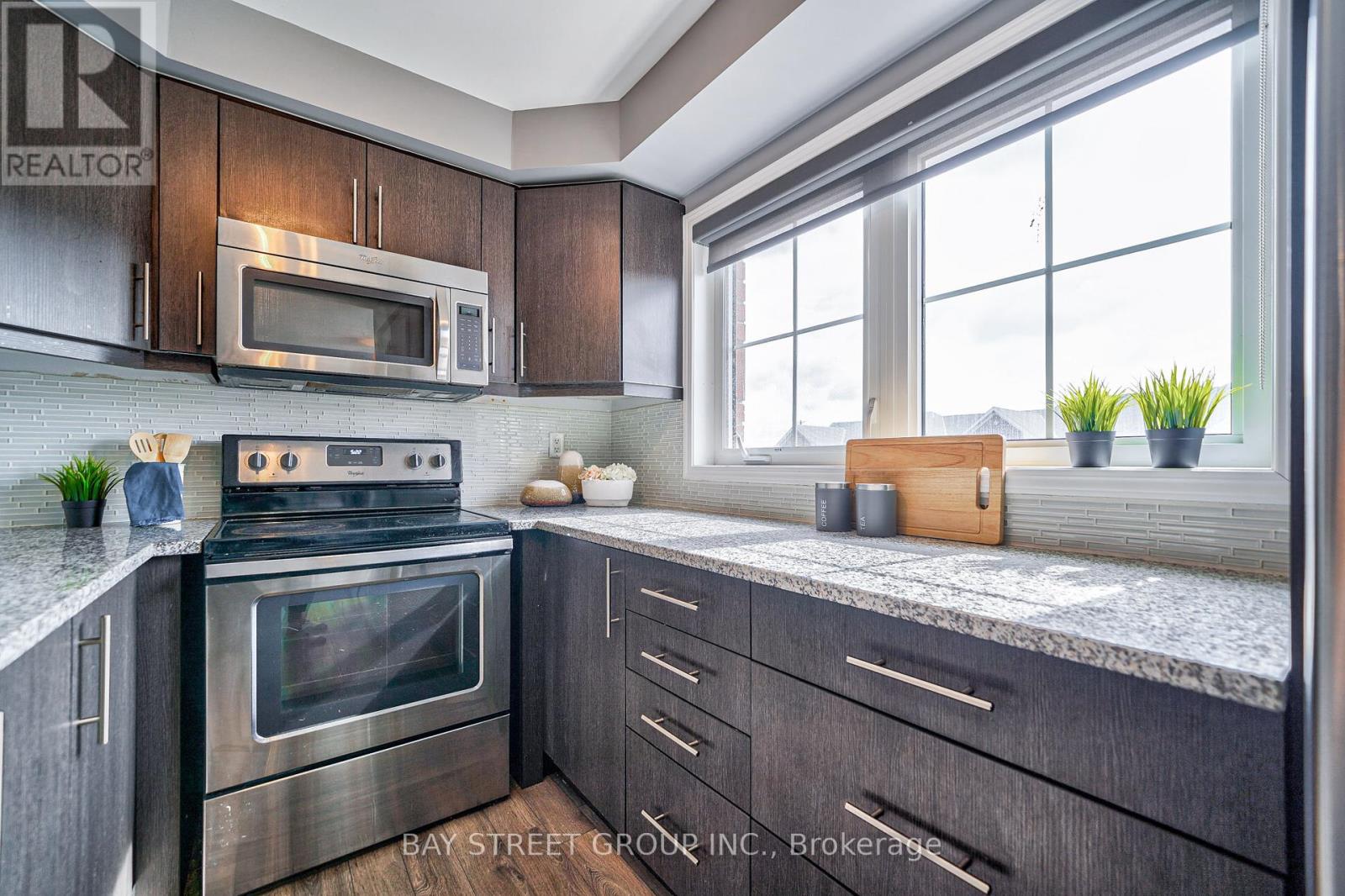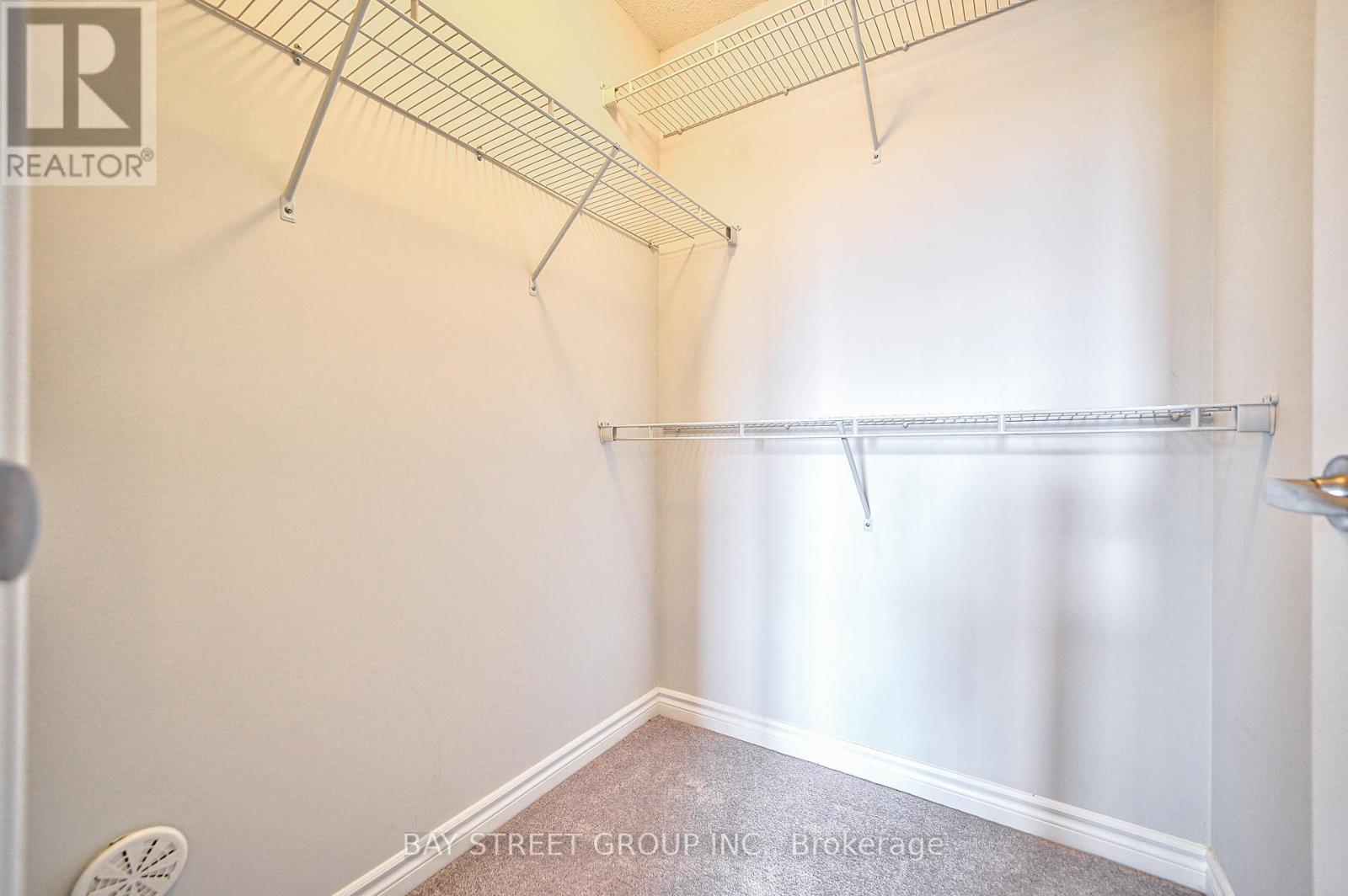This website uses cookies so that we can provide you with the best user experience possible. Cookie information is stored in your browser and performs functions such as recognising you when you return to our website and helping our team to understand which sections of the website you find most interesting and useful.
85 Payne Crescent Aurora, Ontario L4G 0Y1
$899,000
Discover this stunning 2-bedroom, 3-bathroom townhouse built by Mattamy Homes, perfectly situated in one of Aurora's most desirable and family-friendly neighbourhoods. This fully freehold, No-maintenance townhouse boasts an open-concept main floor featuring a gourmet kitchen with granite countertops, a breakfast bar, and a spacious living area that opens to a large walk-out balcony. Expansive windows flood the home with natural light to enhance its brightness. Conveniently located just minutes from Highway 404, the GO Train, T&T Supermarket, shops, parks, top-ranked schools, and other amenities, this home offers both comfort and convenience. A fantastic opportunity for first-time buyers and growing families, this property is an absolute must-see! **** EXTRAS **** S/S Fridge, S/S Stove, B/I Dw, B/I Microwave, Washer,Dryer. (id:49203)
Property Details
| MLS® Number | N11942884 |
| Property Type | Single Family |
| Community Name | Rural Aurora |
| Parking Space Total | 2 |
| Structure | Porch |
Building
| Bathroom Total | 3 |
| Bedrooms Above Ground | 2 |
| Bedrooms Total | 2 |
| Appliances | Water Heater |
| Construction Style Attachment | Attached |
| Cooling Type | Central Air Conditioning |
| Exterior Finish | Brick |
| Flooring Type | Laminate, Carpeted |
| Foundation Type | Concrete |
| Half Bath Total | 1 |
| Heating Fuel | Natural Gas |
| Heating Type | Forced Air |
| Stories Total | 3 |
| Type | Row / Townhouse |
| Utility Water | Municipal Water |
Parking
| Attached Garage |
Land
| Acreage | No |
| Sewer | Sanitary Sewer |
| Size Depth | 44 Ft ,11 In |
| Size Frontage | 21 Ft |
| Size Irregular | 21.03 X 44.98 Ft |
| Size Total Text | 21.03 X 44.98 Ft|under 1/2 Acre |
Rooms
| Level | Type | Length | Width | Dimensions |
|---|---|---|---|---|
| Third Level | Primary Bedroom | 3 m | 4.7 m | 3 m x 4.7 m |
| Third Level | Bedroom 2 | 3 m | 3.1 m | 3 m x 3.1 m |
| Main Level | Living Room | 3.7 m | 4.5 m | 3.7 m x 4.5 m |
| Main Level | Dining Room | 2.96 m | 2.6 m | 2.96 m x 2.6 m |
| Main Level | Kitchen | 3.5 m | 2.5 m | 3.5 m x 2.5 m |
| Ground Level | Utility Room | 3.9 m | 2.9 m | 3.9 m x 2.9 m |
https://www.realtor.ca/real-estate/27847634/85-payne-crescent-aurora-rural-aurora
Interested?
Contact us for more information

Crystal Yao
Salesperson

8300 Woodbine Ave Ste 500
Markham, Ontario L3R 9Y7
(905) 909-0101
(905) 909-0202






























