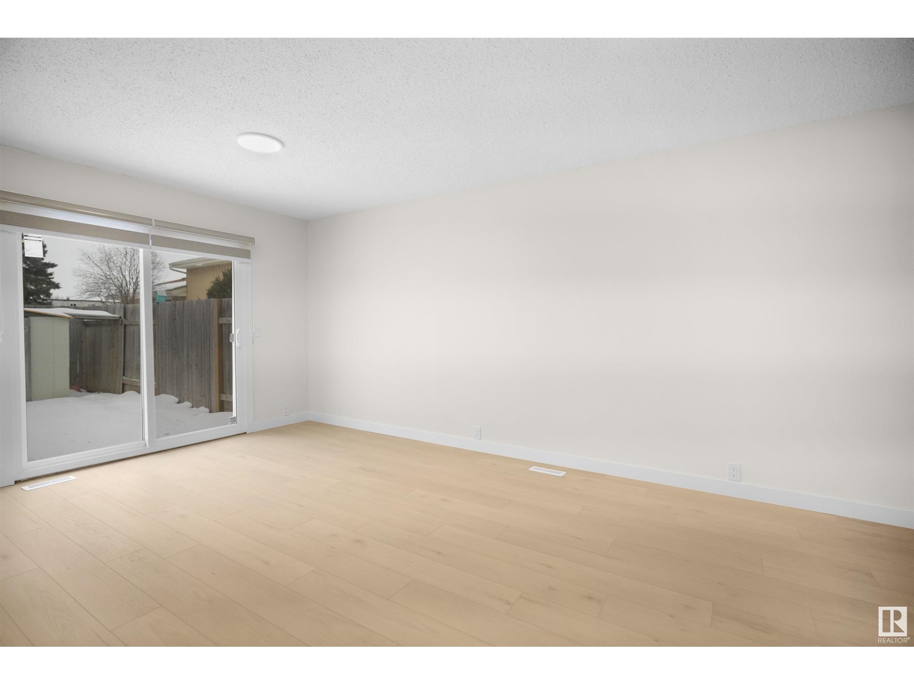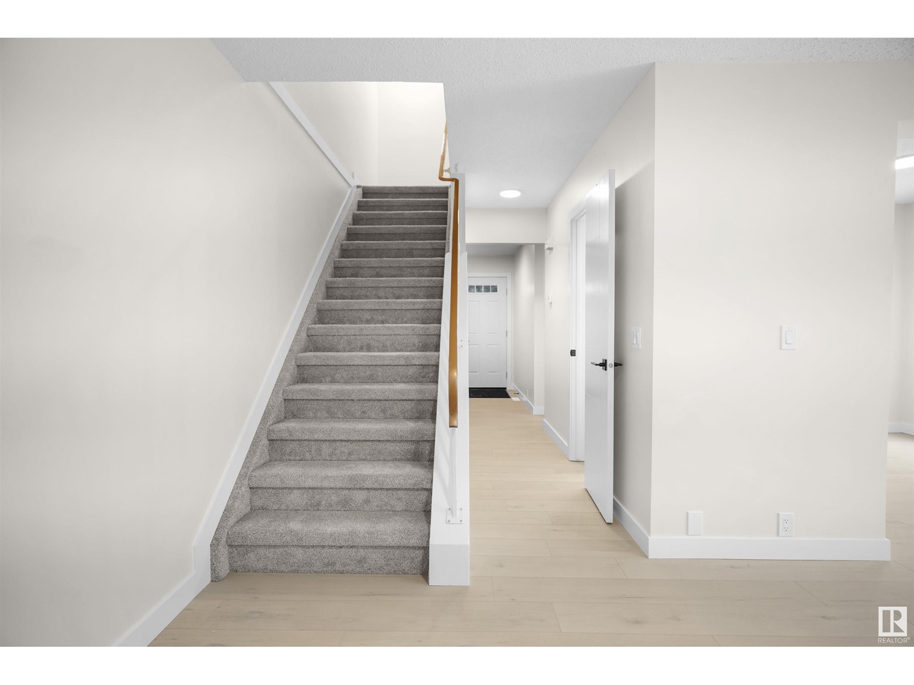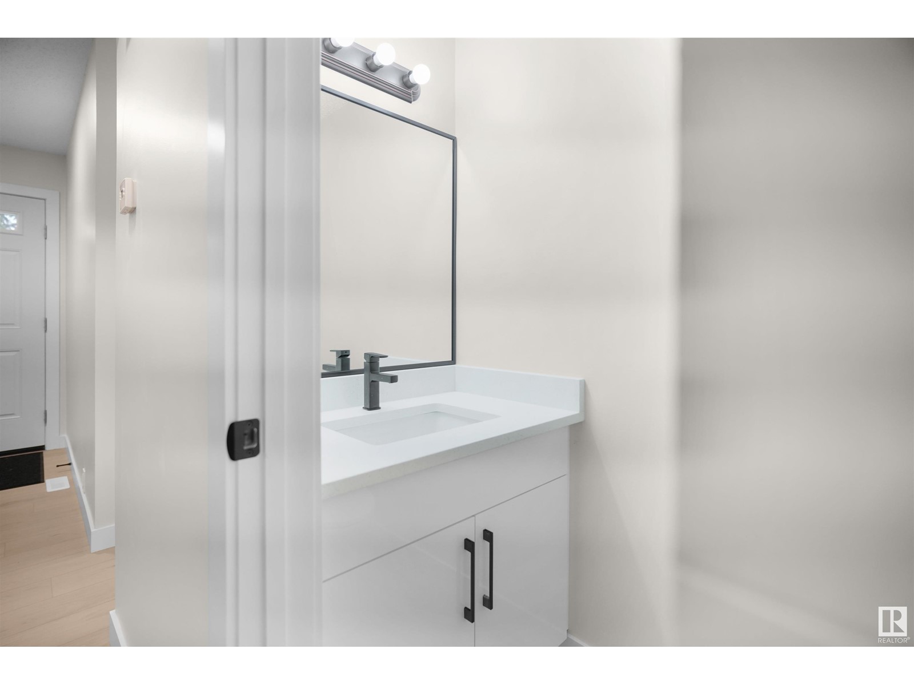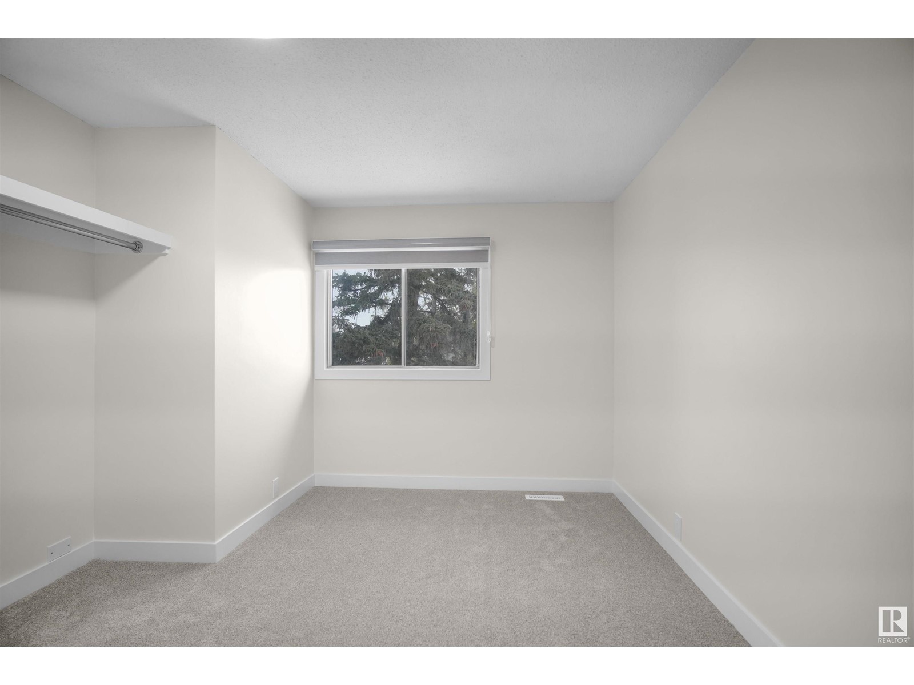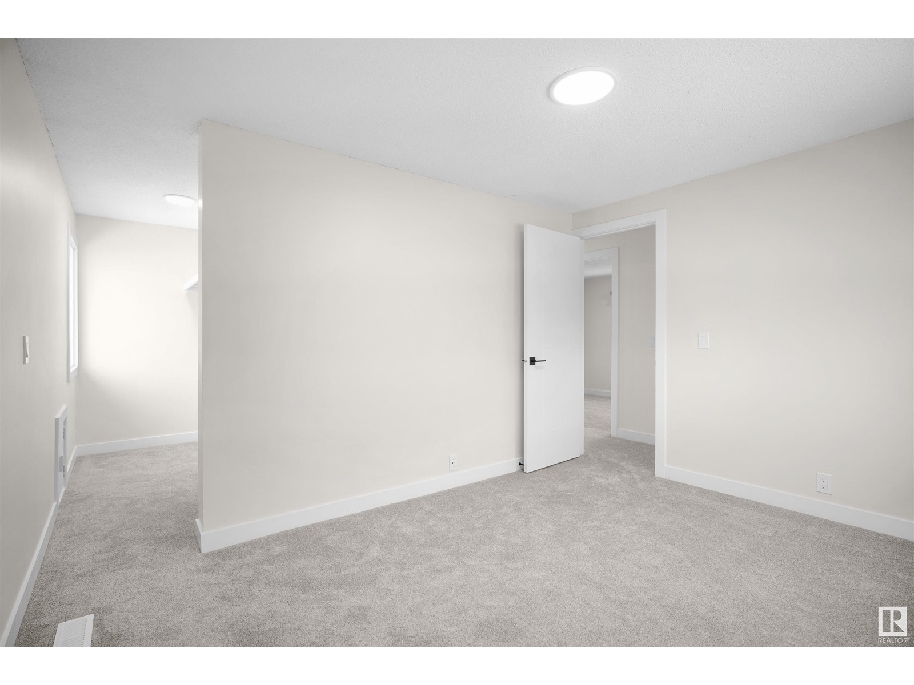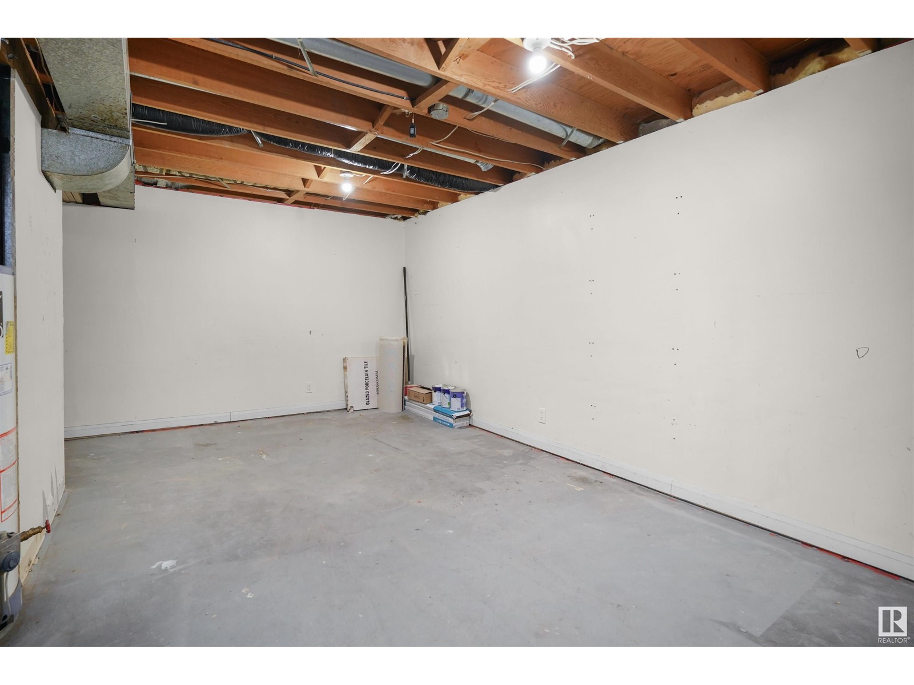This website uses cookies so that we can provide you with the best user experience possible. Cookie information is stored in your browser and performs functions such as recognising you when you return to our website and helping our team to understand which sections of the website you find most interesting and useful.
8417 Mill Woods Rd Nw Edmonton, Alberta T6K 2P6
$349,930
Welcome to this beautifully FULLY RENOVATED 3-bedroom, 1.5-bathroom home, perfectly located on a QUIET CRESCENT in the heart of RICHFIELD. This move-in-ready gem is SITUATED DIRECTLY ACROSS FROM A SCHOOL and just a short walk to MILLBOURNE MALL, offering unmatched convenience for families and professionals alike. Step inside to a bright and modern living space with BRAND-NEW FLOORING, FRESH PAINT, AND STYLISH UPGRADES THROUGHOUT. The contemporary kitchen features sleek cabinetry, updated countertops, and upgraded appliances. Upstairs, THREE SPACIOUS BEDROOMS provide comfort and versatility, while the updated main bathroom adds a touch of luxury. ROOM TO BUILD A GARAGE and offers easy access to schools, shopping, parks, and public transit, this home is a fantastic opportunity in a prime location. (id:49203)
Property Details
| MLS® Number | E4419471 |
| Property Type | Single Family |
| Neigbourhood | Richfield |
| Amenities Near By | Public Transit, Schools, Shopping |
| Features | Flat Site, Park/reserve |
| Parking Space Total | 2 |
Building
| Bathroom Total | 2 |
| Bedrooms Total | 3 |
| Appliances | Dishwasher, Dryer, Refrigerator, Stove, Washer |
| Basement Development | Unfinished |
| Basement Type | Full (unfinished) |
| Constructed Date | 1976 |
| Construction Style Attachment | Detached |
| Half Bath Total | 1 |
| Heating Type | Forced Air |
| Stories Total | 2 |
| Size Interior | 1155.8287 Sqft |
| Type | House |
Parking
| Parking Pad |
Land
| Acreage | No |
| Fence Type | Fence |
| Land Amenities | Public Transit, Schools, Shopping |
| Size Irregular | 208.42 |
| Size Total | 208.42 M2 |
| Size Total Text | 208.42 M2 |
Rooms
| Level | Type | Length | Width | Dimensions |
|---|---|---|---|---|
| Main Level | Living Room | 19'3 x 11'4 | ||
| Main Level | Dining Room | 8'8 x 8'4 | ||
| Main Level | Kitchen | 12'1 x 10'1 | ||
| Upper Level | Primary Bedroom | 10'4 x 12'3 | ||
| Upper Level | Bedroom 2 | 8' x 12'9 | ||
| Upper Level | Bedroom 3 | 8'10 x 9'5 |
https://www.realtor.ca/real-estate/27850859/8417-mill-woods-rd-nw-edmonton-richfield
Interested?
Contact us for more information

Paul S. Lamba
Associate
(780) 450-6670
www.paullamba.com/
https://twitter.com/PaulLamba
https://www.facebook.com/paullamba/
https://www.linkedin.com/in/paullamba/

4107 99 St Nw
Edmonton, Alberta T6E 3N4
(780) 450-6300
(780) 450-6670













