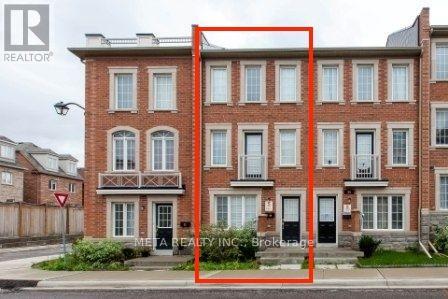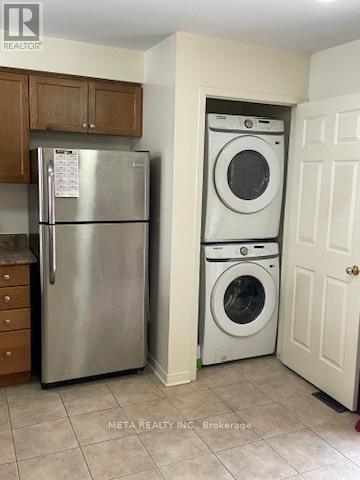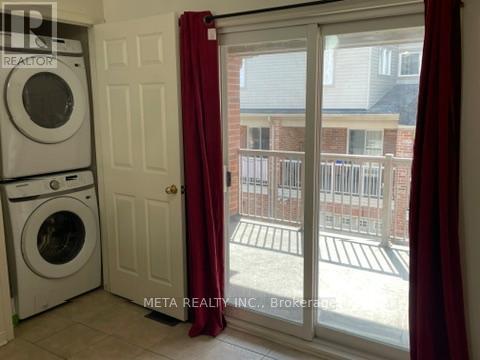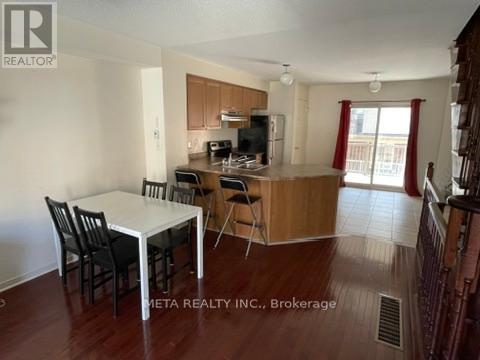84 Odoardo Di Santo Circle Toronto (Downsview-Roding-Cfb), Ontario M3L 0E8
$3,200 Monthly
Nestled on a quiet street, this stunning freehold townhouse offers a stylish and spacious living experience. Featuring hardwood floors, a modern open-concept kitchen with a breakfast area, a large family room, and an enclosed balcony, this home is designed for comfort. The primary bedroom boasts a 4-piece ensuite and a walk-in closet.The second floor includes a generously sized family room with a Juliette balcony, perfect for relaxation. Additional perks include owned hot water tank and water softener. Ideally located near York University, Humber River Hospital, major highways (400, 401, 407 & 427), public transit, and Yorkdale Mall. Don't miss this opportunity! Fully furnished and move-in ready! (id:49203)
Property Details
| MLS® Number | W12022109 |
| Property Type | Single Family |
| Community Name | Downsview-Roding-CFB |
| Amenities Near By | Public Transit, Place Of Worship, Schools, Hospital |
| Community Features | Community Centre |
| Features | Carpet Free |
| Parking Space Total | 1 |
Building
| Bathroom Total | 3 |
| Bedrooms Above Ground | 3 |
| Bedrooms Total | 3 |
| Appliances | Garage Door Opener Remote(s), Dishwasher, Dryer, Stove, Washer, Window Coverings, Refrigerator |
| Construction Style Attachment | Attached |
| Cooling Type | Central Air Conditioning, Ventilation System |
| Exterior Finish | Brick |
| Flooring Type | Hardwood, Ceramic |
| Foundation Type | Poured Concrete |
| Half Bath Total | 1 |
| Heating Fuel | Natural Gas |
| Heating Type | Forced Air |
| Stories Total | 3 |
| Type | Row / Townhouse |
| Utility Water | Municipal Water |
Parking
| Garage |
Land
| Acreage | No |
| Land Amenities | Public Transit, Place Of Worship, Schools, Hospital |
| Sewer | Sanitary Sewer |
| Size Depth | 63 Ft ,3 In |
| Size Frontage | 15 Ft ,6 In |
| Size Irregular | 15.55 X 63.3 Ft |
| Size Total Text | 15.55 X 63.3 Ft |
Rooms
| Level | Type | Length | Width | Dimensions |
|---|---|---|---|---|
| Second Level | Family Room | 4.45 m | 5.18 m | 4.45 m x 5.18 m |
| Second Level | Dining Room | 4.45 m | 5.18 m | 4.45 m x 5.18 m |
| Second Level | Kitchen | 4.45 m | 4.14 m | 4.45 m x 4.14 m |
| Third Level | Primary Bedroom | 3.72 m | 3.17 m | 3.72 m x 3.17 m |
| Third Level | Bedroom 2 | 3.15 m | 3.17 m | 3.15 m x 3.17 m |
| Third Level | Bedroom 3 | 2.67 m | 2.66 m | 2.67 m x 2.66 m |
| Ground Level | Recreational, Games Room | 3.34 m | 2.47 m | 3.34 m x 2.47 m |
Interested?
Contact us for more information

Jason Lee
Salesperson

685 Sheppard Ave E #401
Toronto, Ontario M2K 1B6
(416) 494-7653
(416) 494-0016


























