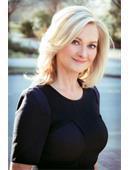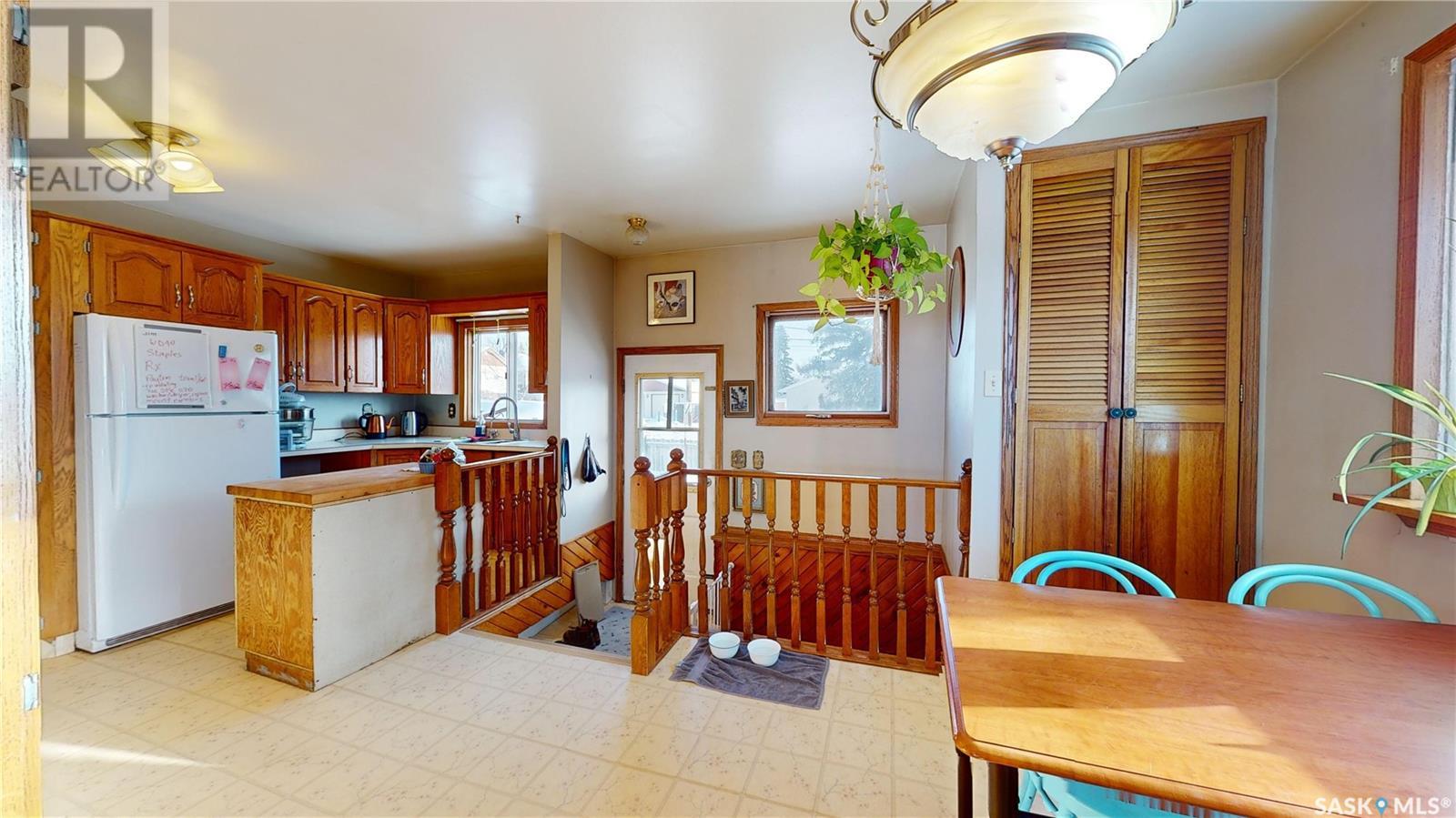This website uses cookies so that we can provide you with the best user experience possible. Cookie information is stored in your browser and performs functions such as recognising you when you return to our website and helping our team to understand which sections of the website you find most interesting and useful.
821 5th Avenue Nw Moose Jaw, Saskatchewan S6H 3Y3
$214,900
You will love to call 821 5th Avenue NW your new address! Bungalow style design welcomes you to a great floor plan, bright natural light throughout, spaciou rooms, great kitchen design & so much more!! The main floor L-shaped living, dining room, and kitchen flow well into the spacious backyard or down the hall to 2 large bedrooms + full bath. The lower level offers a very large family room, another bedroom, bathroom, den + tons of storage space in the utility room! Outdoors is a large fenced backyard, 2 sheds, off-street parking for at least 4 vehicles + is adjacent to laneways for easy access! The water/sewer lines were replaced in 2020, W/H 2023, and presents as a great home for families of any size with a great central location close to all you need! Be sure to view the 3D scan of the great floor plan! What a great place to call home!! (id:49203)
Property Details
| MLS® Number | SK988962 |
| Property Type | Single Family |
| Neigbourhood | Central MJ |
| Features | Treed, Lane, Rectangular |
Building
| Bathroom Total | 2 |
| Bedrooms Total | 3 |
| Appliances | Washer, Refrigerator, Dryer, Window Coverings, Storage Shed, Stove |
| Architectural Style | Bungalow |
| Basement Development | Finished |
| Basement Type | Full (finished) |
| Constructed Date | 1953 |
| Cooling Type | Central Air Conditioning |
| Heating Fuel | Natural Gas |
| Heating Type | Forced Air |
| Stories Total | 1 |
| Size Interior | 893 Sqft |
| Type | House |
Parking
| Parking Space(s) | 4 |
Land
| Acreage | No |
| Fence Type | Fence |
| Landscape Features | Lawn |
| Size Frontage | 60 Ft |
| Size Irregular | 7200.00 |
| Size Total | 7200 Sqft |
| Size Total Text | 7200 Sqft |
Rooms
| Level | Type | Length | Width | Dimensions |
|---|---|---|---|---|
| Basement | Family Room | 19 ft ,8 in | 10 ft ,7 in | 19 ft ,8 in x 10 ft ,7 in |
| Basement | Bedroom | 14 ft ,1 in | 10 ft ,8 in | 14 ft ,1 in x 10 ft ,8 in |
| Basement | Laundry Room | 18 ft ,2 in | 13 ft ,5 in | 18 ft ,2 in x 13 ft ,5 in |
| Basement | 3pc Bathroom | 7 ft ,11 in | 5 ft ,3 in | 7 ft ,11 in x 5 ft ,3 in |
| Basement | Den | 10 ft ,11 in | 8 ft ,7 in | 10 ft ,11 in x 8 ft ,7 in |
| Main Level | Living Room | 18 ft | 12 ft ,2 in | 18 ft x 12 ft ,2 in |
| Main Level | Dining Room | 8 ft ,5 in | 8 ft ,9 in | 8 ft ,5 in x 8 ft ,9 in |
| Main Level | Kitchen | 12 ft ,11 in | 11 ft ,5 in | 12 ft ,11 in x 11 ft ,5 in |
| Main Level | 4pc Bathroom | 9 ft ,10 in | 4 ft ,11 in | 9 ft ,10 in x 4 ft ,11 in |
| Main Level | Bedroom | 12 ft ,4 in | 12 ft ,11 in | 12 ft ,4 in x 12 ft ,11 in |
| Main Level | Bedroom | 12 ft ,1 in | 8 ft ,2 in | 12 ft ,1 in x 8 ft ,2 in |
https://www.realtor.ca/real-estate/27695784/821-5th-avenue-nw-moose-jaw-central-mj
Interested?
Contact us for more information

Laurie Lunde
Associate Broker
(306) 525-1433
www.laurielunde.com/

4420 Albert Street
Regina, Saskatchewan S4S 6B4
(306) 789-1222
domerealty.c21.ca/




























