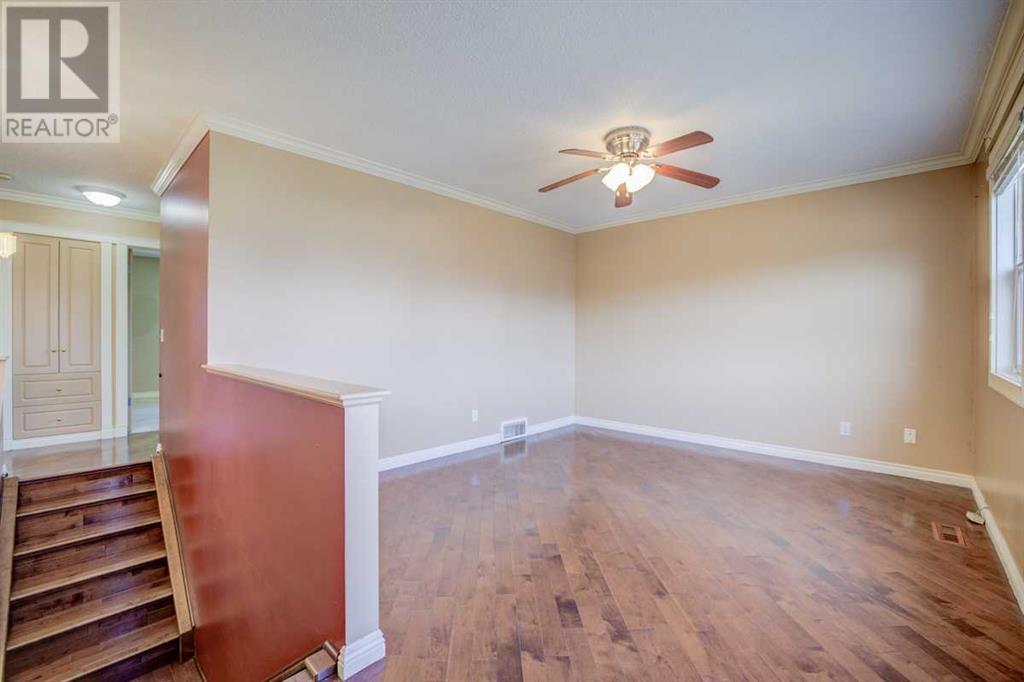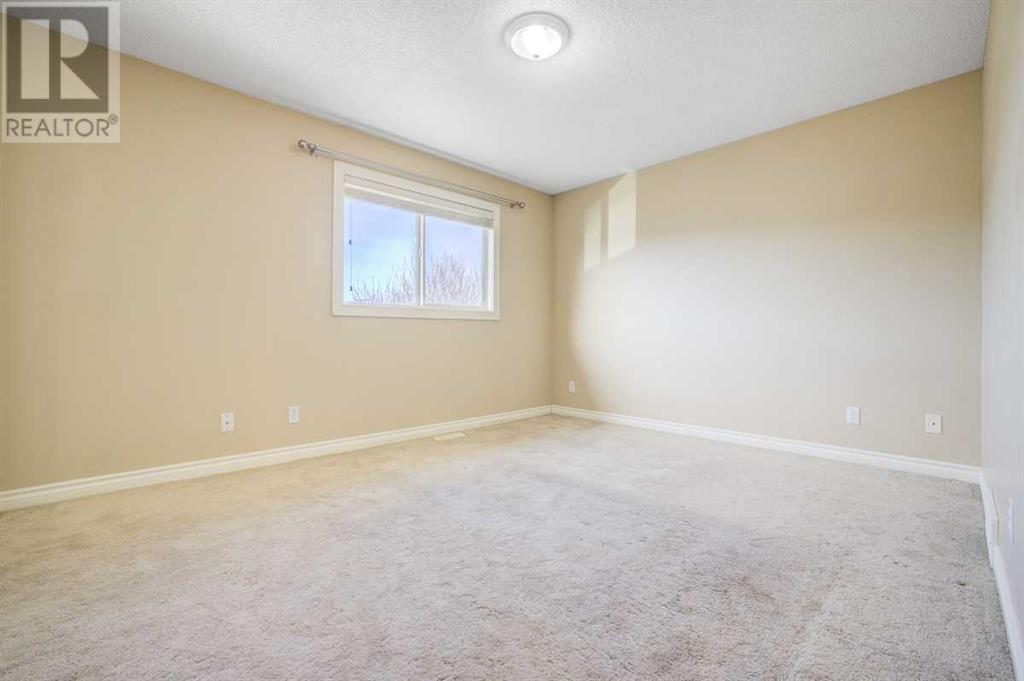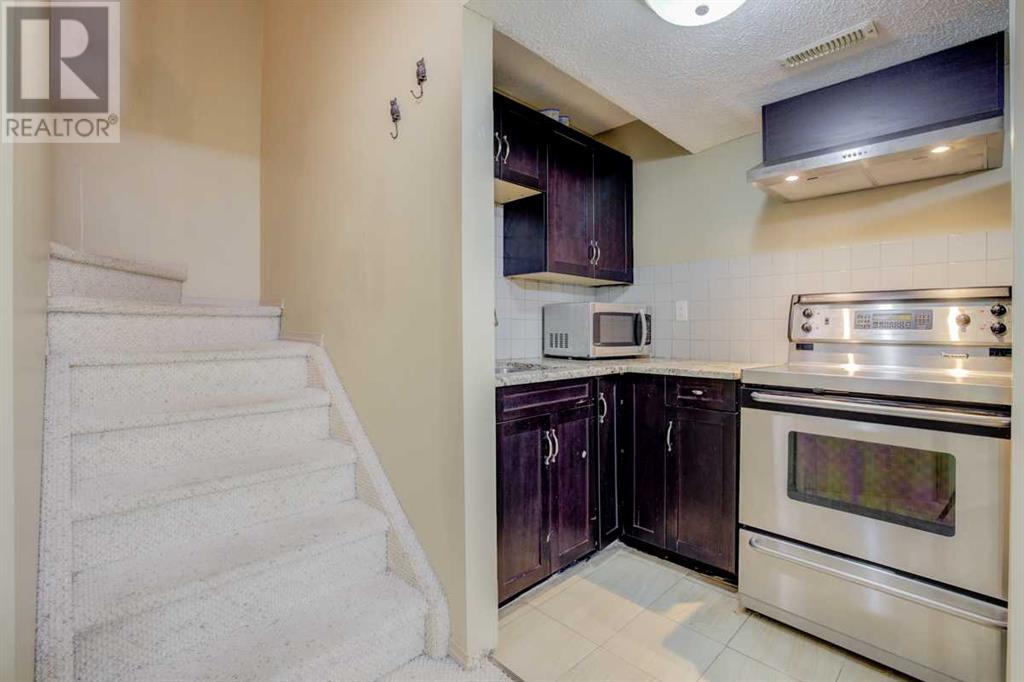8 Martha's Meadow Place Ne Calgary, Alberta T3J 4H6
$700,000
| 4 BEDS | 3 BATHS | SUITED | DOUBLE ATTACHED GARAGE | Welcome to this 2-storey home in the community of Martindale! This 4-bedroom, 3-bathroom home offers a functional and open layout designed for comfort and versatility. The main level features an open living area that flows into the kitchen, complete with stainless steel appliances, extended cabinetry, granite countertops, and a matching island. A well-appointed dining area sits nearby, providing the perfect spot for meals and gatherings. From here, step into the sunroom, surrounded by windows, offering a bright and inviting space with easy access to the backyard. A convenient 3-piece bathroom completes this level. Upstairs, you’ll find three good-sized bedrooms, along with a 4-piece bathroom. There is a large bonus room with bright windows that offers a versatile space that can be used as an entertainment area, home office, or library. Downstairs, the fully developed basement offers even more living space, including an additional bedroom, a 4-piece bathroom, and a separate kitchen. The basement also has its own separate entrance for added privacy. With a double attached front garage and a concrete pad in the backyard, there’s plenty of parking space, including room for an RV. Located near schools, parks, shopping, and more—schedule your showing today! (id:49203)
Open House
This property has open houses!
12:00 pm
Ends at:3:00 pm
12:00 pm
Ends at:3:00 pm
Property Details
| MLS® Number | A2191294 |
| Property Type | Single Family |
| Community Name | Martindale |
| Amenities Near By | Park, Playground, Schools, Shopping |
| Features | See Remarks, Back Lane, Level |
| Parking Space Total | 2 |
| Plan | 9912500 |
Building
| Bathroom Total | 3 |
| Bedrooms Above Ground | 3 |
| Bedrooms Below Ground | 1 |
| Bedrooms Total | 4 |
| Appliances | Washer, Refrigerator, Dishwasher, Stove, Dryer |
| Basement Development | Finished |
| Basement Features | Separate Entrance, Suite |
| Basement Type | Full (finished) |
| Constructed Date | 2000 |
| Construction Material | Wood Frame |
| Construction Style Attachment | Detached |
| Cooling Type | None |
| Flooring Type | Carpeted, Hardwood, Tile |
| Foundation Type | Poured Concrete |
| Heating Type | Forced Air |
| Stories Total | 2 |
| Size Interior | 1411.9 Sqft |
| Total Finished Area | 1411.9 Sqft |
| Type | House |
Parking
| Attached Garage | 2 |
Land
| Acreage | No |
| Fence Type | Fence |
| Land Amenities | Park, Playground, Schools, Shopping |
| Landscape Features | Landscaped |
| Size Frontage | 11 M |
| Size Irregular | 363.00 |
| Size Total | 363 M2|0-4,050 Sqft |
| Size Total Text | 363 M2|0-4,050 Sqft |
| Zoning Description | R-cg |
Rooms
| Level | Type | Length | Width | Dimensions |
|---|---|---|---|---|
| Basement | Bedroom | 9.42 Ft x 13.67 Ft | ||
| Basement | 4pc Bathroom | 5.08 Ft x 11.42 Ft | ||
| Main Level | 3pc Bathroom | 5.83 Ft x 7.33 Ft | ||
| Upper Level | 4pc Bathroom | 7.42 Ft x 4.92 Ft | ||
| Upper Level | Bedroom | 11.83 Ft x 9.17 Ft | ||
| Upper Level | Primary Bedroom | 11.00 Ft x 14.75 Ft | ||
| Upper Level | Bedroom | 9.50 Ft x 11.25 Ft |
https://www.realtor.ca/real-estate/27861301/8-marthas-meadow-place-ne-calgary-martindale
Interested?
Contact us for more information
Jeremy Dinh
Associate
(403) 648-2765

700 - 1816 Crowchild Trail Nw
Calgary, Alberta T2M 3Y7
(403) 262-7653
(403) 648-2765
Cindy Hoang
Associate
(403) 648-2765

700 - 1816 Crowchild Trail Nw
Calgary, Alberta T2M 3Y7
(403) 262-7653
(403) 648-2765
































