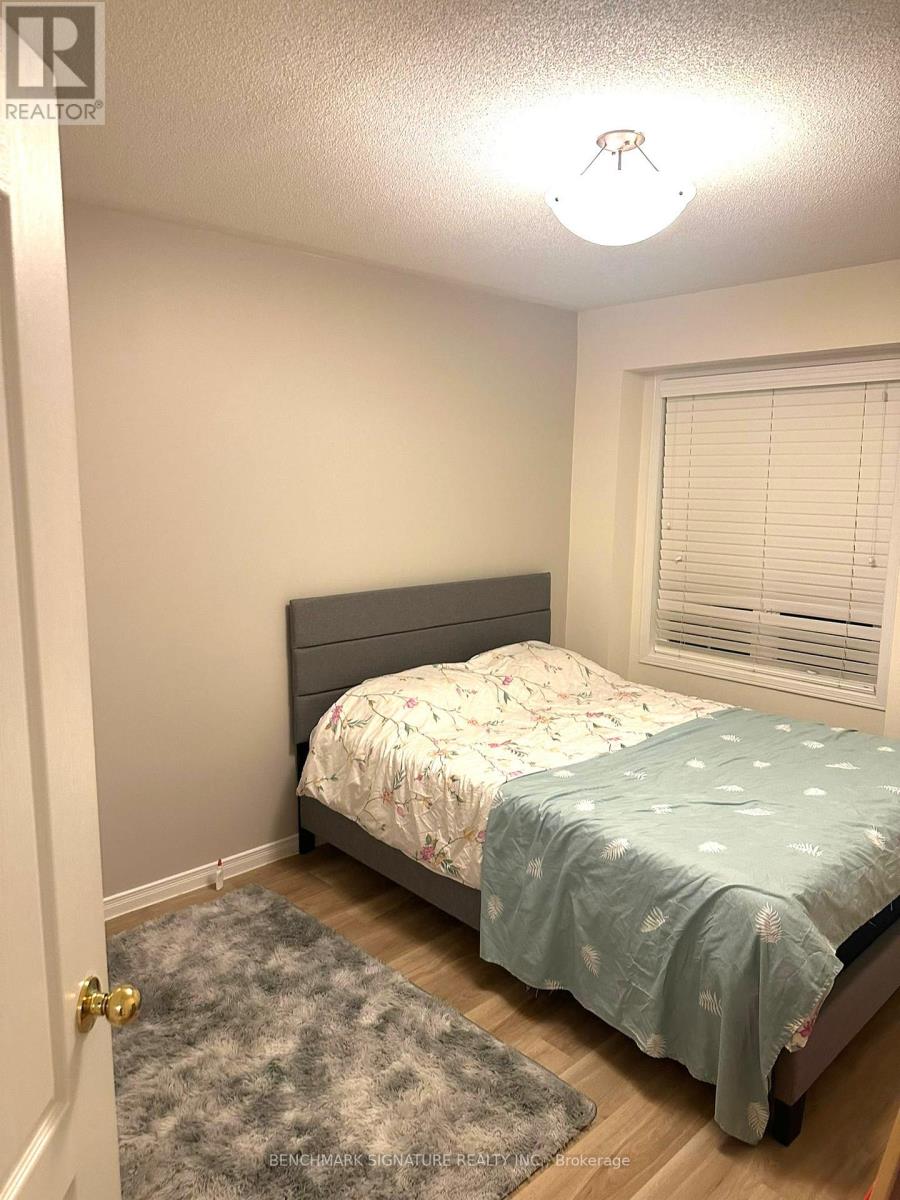This website uses cookies so that we can provide you with the best user experience possible. Cookie information is stored in your browser and performs functions such as recognising you when you return to our website and helping our team to understand which sections of the website you find most interesting and useful.
8 Bond Lake Park Street Richmond Hill (Oak Ridges Lake Wilcox), Ontario L4E 5C3
$3,600 Monthly
Situated on One of the most Desirable Quiet Streets in Coveted Bond Lake Village. Great 3-Bedrooms Townhouse for Lease. Located at Bayview Ave and Old Colony Rd, in a quiet and friendly neighbourhood, close to Lake Wilcox. Bright Family Room with Large Windows overlooking a great size sunny back yard with patio. Generous and spacious bedrooms with closets, Fenced private backyard. Steps to Lake Wilcox Park, School: Bond Lake Public School. **EXTRAS** Fridge, Stove, Hood Fan, B/I Dishwasher, Washer, Dryer, Elf's and Window Coverings. Tenant is responsible to pay All utilities (Hydro, Gas, Water and Sewerage, Hot Water Tank Rental) (id:49203)
Property Details
| MLS® Number | N11919326 |
| Property Type | Single Family |
| Community Name | Oak Ridges Lake Wilcox |
| Amenities Near By | Park, Public Transit, Schools |
| Parking Space Total | 2 |
Building
| Bathroom Total | 3 |
| Bedrooms Above Ground | 3 |
| Bedrooms Total | 3 |
| Basement Development | Finished |
| Basement Type | N/a (finished) |
| Construction Style Attachment | Attached |
| Cooling Type | Central Air Conditioning |
| Exterior Finish | Brick |
| Fireplace Present | Yes |
| Flooring Type | Hardwood, Tile, Laminate |
| Foundation Type | Unknown |
| Half Bath Total | 1 |
| Heating Fuel | Natural Gas |
| Heating Type | Forced Air |
| Stories Total | 2 |
| Type | Row / Townhouse |
| Utility Water | Municipal Water |
Parking
| Garage |
Land
| Acreage | No |
| Land Amenities | Park, Public Transit, Schools |
| Sewer | Sanitary Sewer |
| Surface Water | Lake/pond |
Rooms
| Level | Type | Length | Width | Dimensions |
|---|---|---|---|---|
| Second Level | Primary Bedroom | 5.1 m | 3.75 m | 5.1 m x 3.75 m |
| Second Level | Bedroom 2 | 4.25 m | 3.85 m | 4.25 m x 3.85 m |
| Second Level | Bedroom 3 | 3.35 m | 2.85 m | 3.35 m x 2.85 m |
| Main Level | Living Room | 3.8 m | 3.4 m | 3.8 m x 3.4 m |
| Main Level | Dining Room | 3.8 m | 3.4 m | 3.8 m x 3.4 m |
| Main Level | Kitchen | 2.95 m | 2.7 m | 2.95 m x 2.7 m |
| Main Level | Eating Area | 2.95 m | 2.7 m | 2.95 m x 2.7 m |
| Main Level | Family Room | 5.3 m | 3.6 m | 5.3 m x 3.6 m |
Interested?
Contact us for more information
Wilkin Mok
Salesperson

260 Town Centre Blvd #101
Markham, Ontario L3R 8H8
(905) 604-2299
(905) 604-0622




















