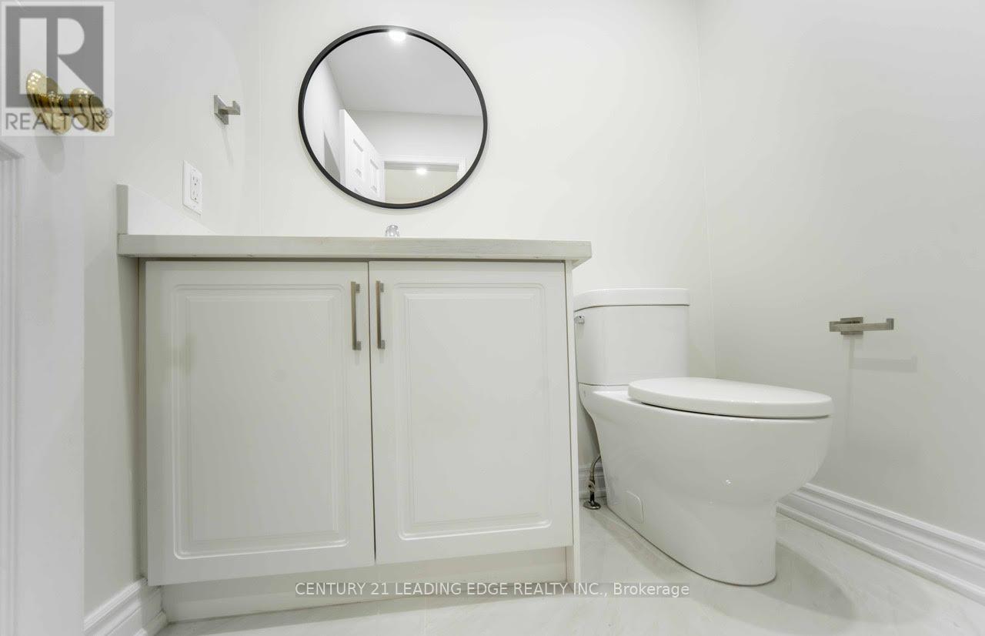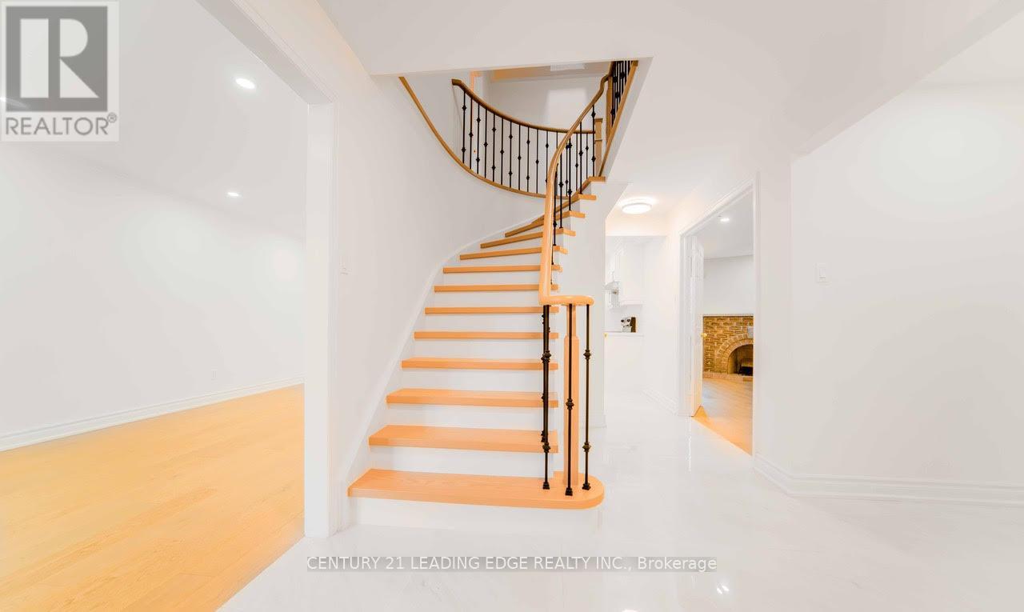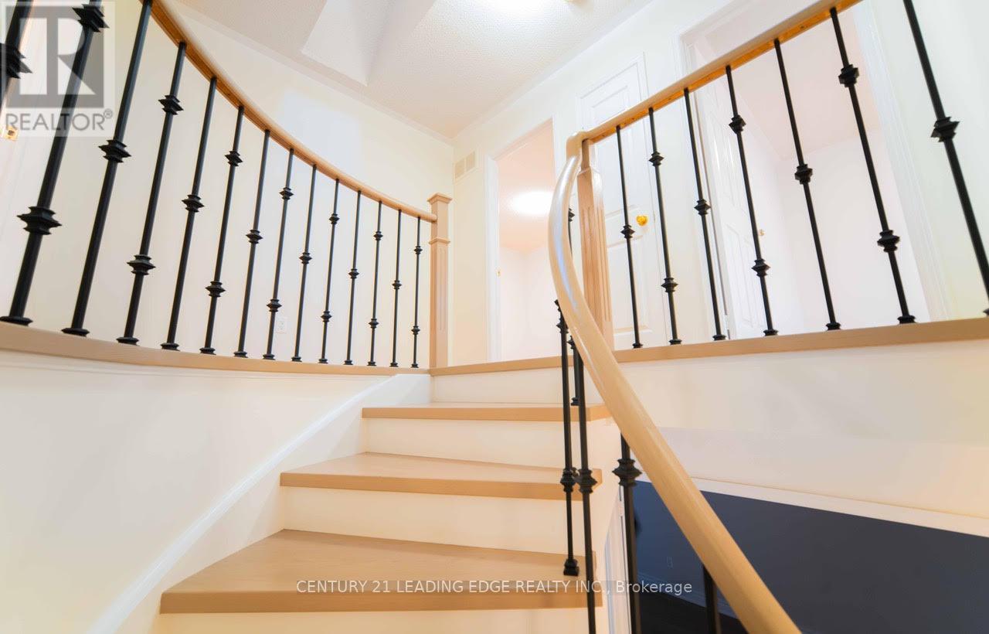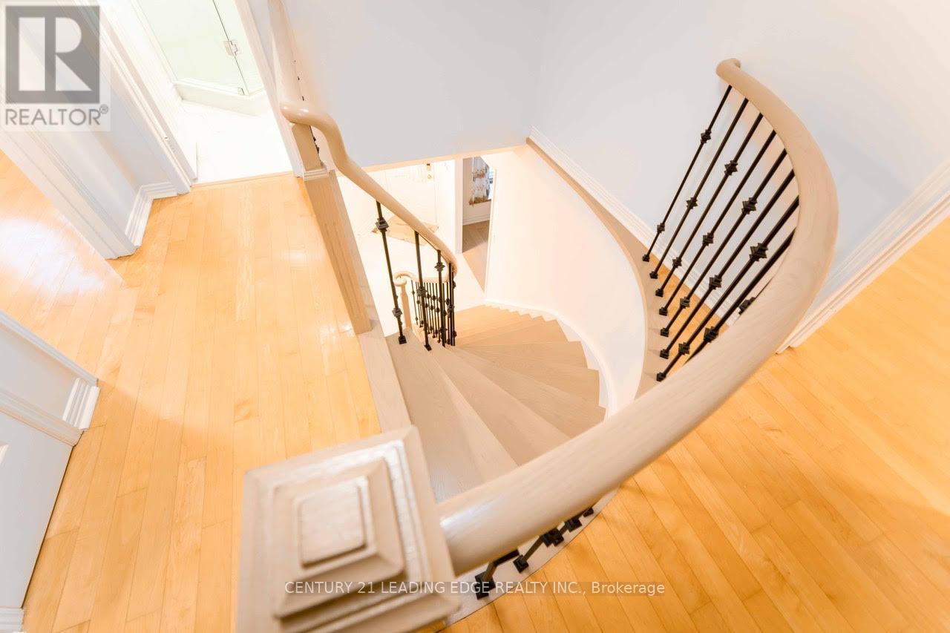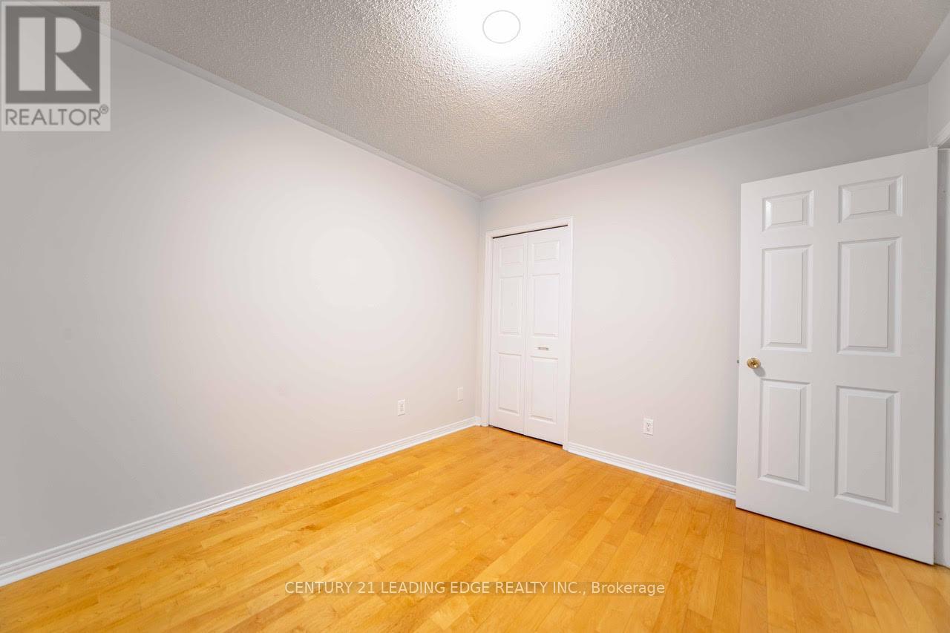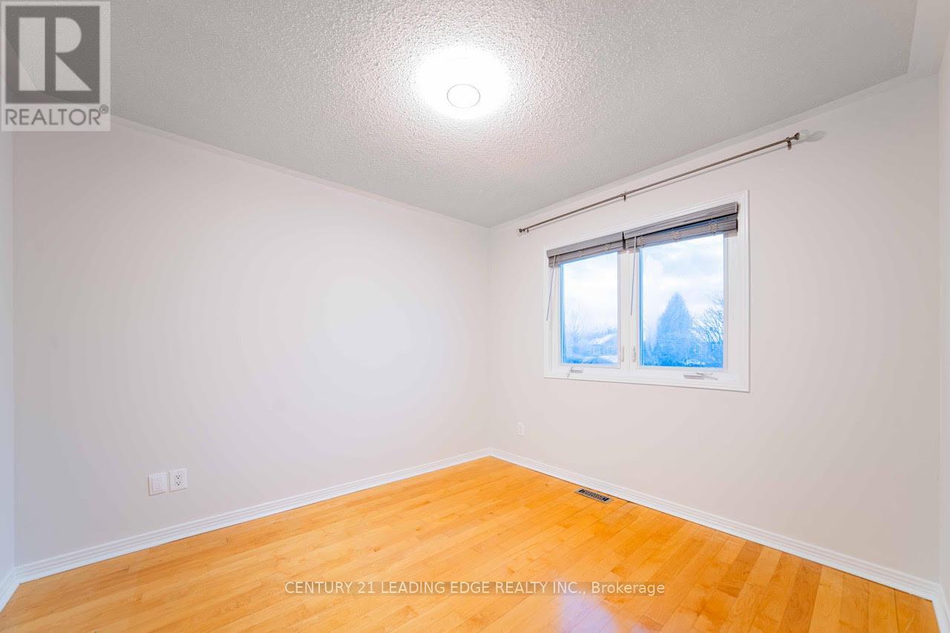This website uses cookies so that we can provide you with the best user experience possible. Cookie information is stored in your browser and performs functions such as recognising you when you return to our website and helping our team to understand which sections of the website you find most interesting and useful.
79 Lorna Rae Boulevard Toronto (Milliken), Ontario M1V 3S5
$1,188,000
Monarch Builded Detached Home with 146 Feet Deep Lot. Very Good Layout. Hardwood Floor Thought-Out (Except Tile Floor Area), Skylight, Entrance Storm Door, Direct Access From Garage, Long Driveway Can Park 4 Cars. Tons of Upgrades! Recent updates include: main floor and bathroom renovation (2022), roof (2018), water heater (2021), furnace (2015), heat pump (2023), garage door (2020), and backyard (2019). Prime location - Steps To Bus Stop, School & Plaza, Minutes To Pacific Mall, Supermarket... Port Royal Public School Zone (id:49203)
Open House
This property has open houses!
2:00 pm
Ends at:4:00 pm
2:00 pm
Ends at:4:00 pm
Property Details
| MLS® Number | E11959400 |
| Property Type | Single Family |
| Community Name | Milliken |
| Amenities Near By | Park, Public Transit, Schools |
| Parking Space Total | 6 |
Building
| Bathroom Total | 5 |
| Bedrooms Above Ground | 3 |
| Bedrooms Below Ground | 2 |
| Bedrooms Total | 5 |
| Appliances | Dishwasher, Garage Door Opener, Refrigerator, Stove, Washer |
| Basement Development | Finished |
| Basement Features | Apartment In Basement |
| Basement Type | N/a (finished) |
| Construction Style Attachment | Detached |
| Cooling Type | Central Air Conditioning |
| Exterior Finish | Brick, Vinyl Siding |
| Fireplace Present | Yes |
| Flooring Type | Carpeted, Ceramic, Hardwood |
| Foundation Type | Unknown |
| Half Bath Total | 1 |
| Heating Fuel | Natural Gas |
| Heating Type | Forced Air |
| Stories Total | 2 |
| Type | House |
| Utility Water | Municipal Water |
Parking
| Attached Garage | |
| Garage |
Land
| Acreage | No |
| Land Amenities | Park, Public Transit, Schools |
| Sewer | Sanitary Sewer |
| Size Depth | 146 Ft |
| Size Frontage | 35 Ft ,11 In |
| Size Irregular | 35.93 X 146.05 Ft |
| Size Total Text | 35.93 X 146.05 Ft |
Rooms
| Level | Type | Length | Width | Dimensions |
|---|---|---|---|---|
| Second Level | Primary Bedroom | 5.64 m | 3.2 m | 5.64 m x 3.2 m |
| Second Level | Sitting Room | 4.42 m | 2.52 m | 4.42 m x 2.52 m |
| Second Level | Bedroom 2 | 3.35 m | 3.1 m | 3.35 m x 3.1 m |
| Second Level | Bedroom 3 | 3.1 m | 3.05 m | 3.1 m x 3.05 m |
| Basement | Office | 5.79 m | 2.44 m | 5.79 m x 2.44 m |
| Basement | Recreational, Games Room | 8.36 m | 2.9 m | 8.36 m x 2.9 m |
| Basement | Laundry Room | 4.4 m | 4.4 m | 4.4 m x 4.4 m |
| Main Level | Living Room | 8.36 m | 3.05 m | 8.36 m x 3.05 m |
| Main Level | Dining Room | 8.36 m | 3.05 m | 8.36 m x 3.05 m |
| Main Level | Family Room | 5.56 m | 3.2 m | 5.56 m x 3.2 m |
| Main Level | Kitchen | 3.2 m | 3.13 m | 3.2 m x 3.13 m |
| Main Level | Eating Area | 3.2 m | 2.75 m | 3.2 m x 2.75 m |
https://www.realtor.ca/real-estate/27884885/79-lorna-rae-boulevard-toronto-milliken-milliken
Interested?
Contact us for more information
Candy Zhou
Salesperson

165 Main Street North
Markham, Ontario L3P 1Y2
(905) 471-2121
(905) 471-0832
https://leadingedgerealty.c21.ca












