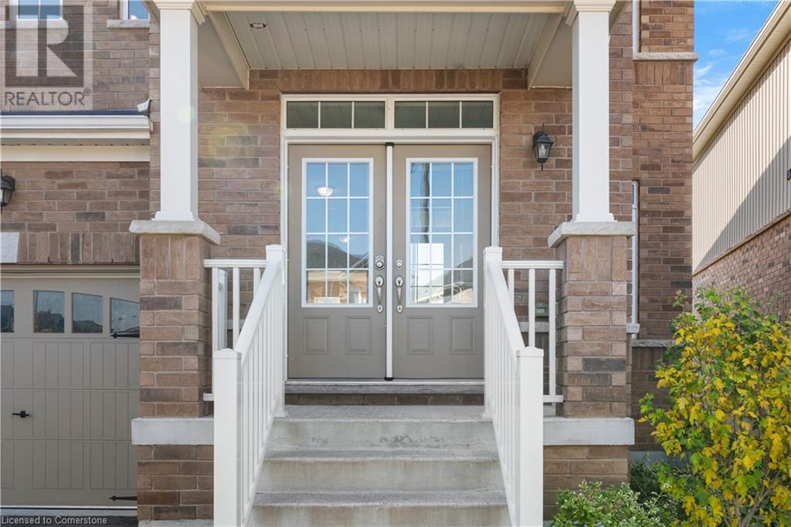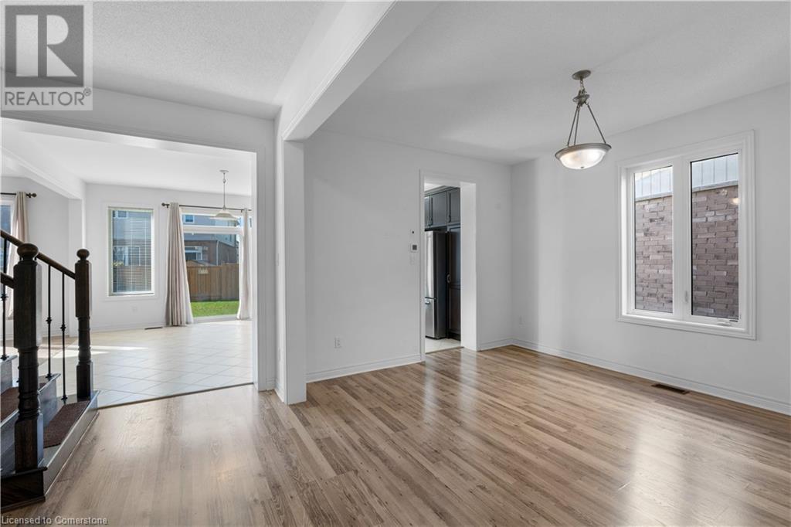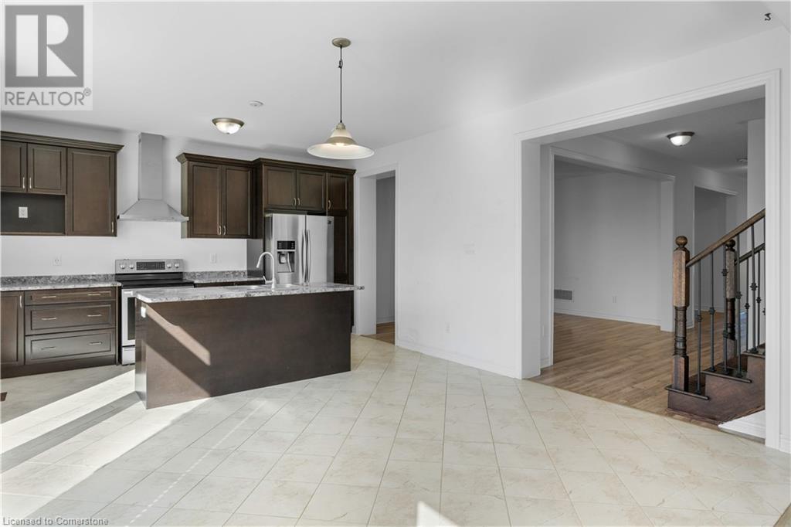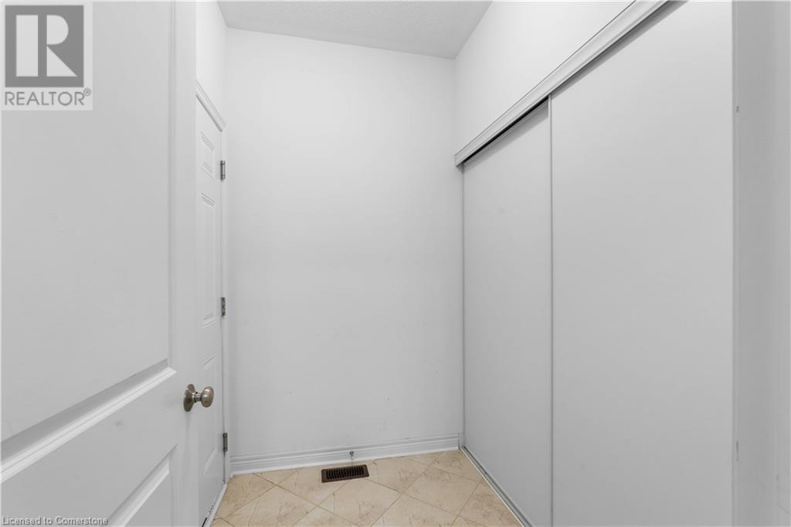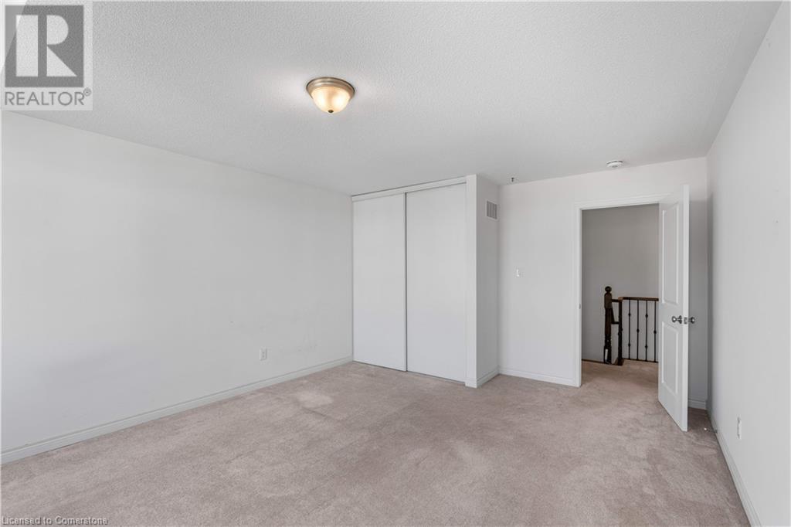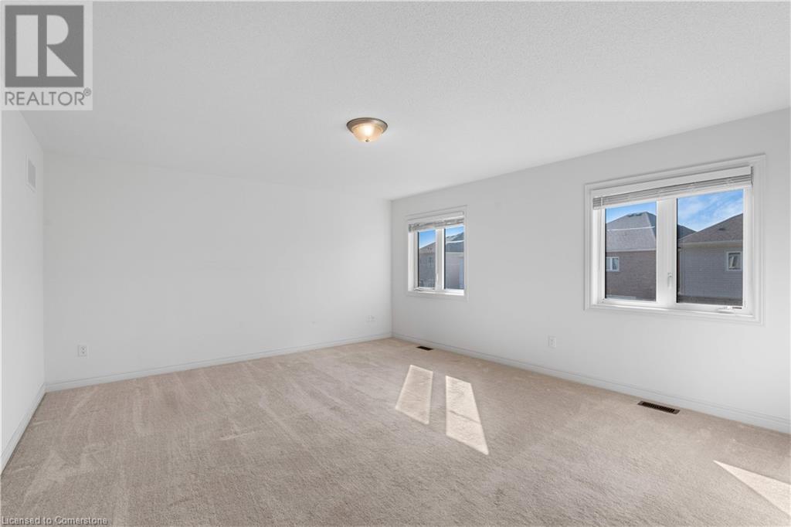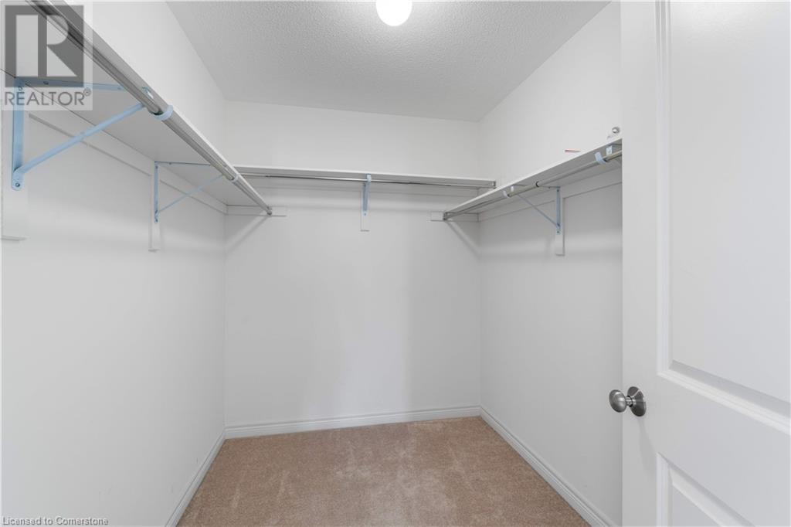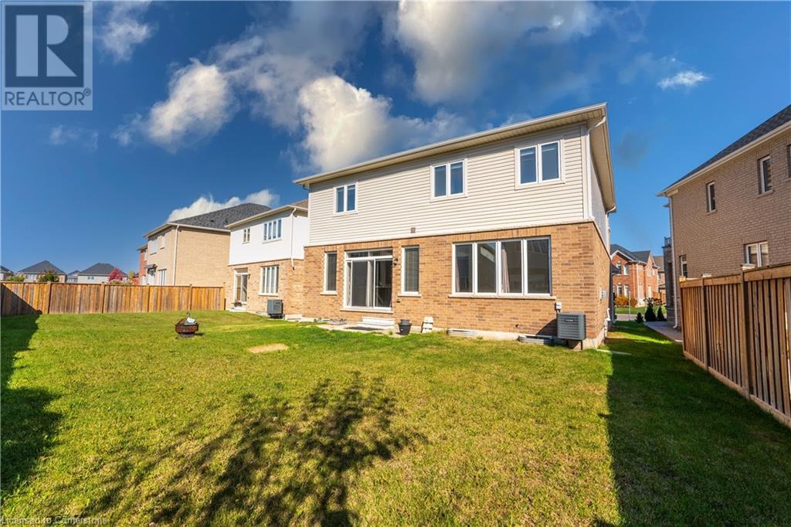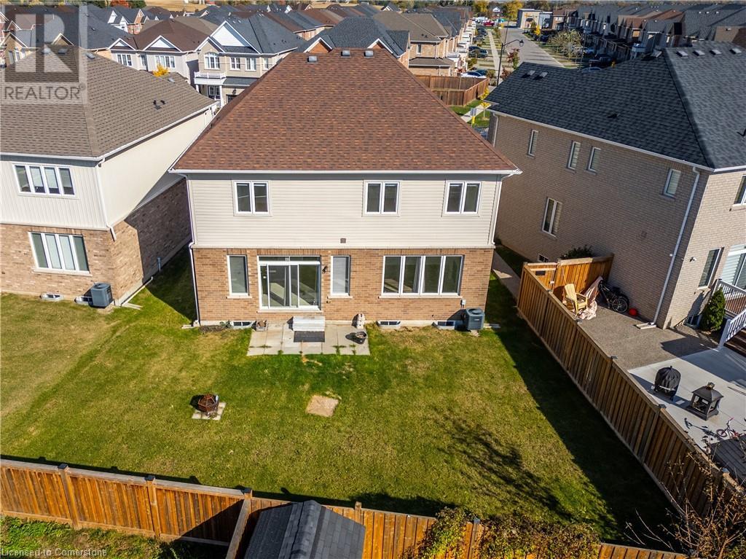This website uses cookies so that we can provide you with the best user experience possible. Cookie information is stored in your browser and performs functions such as recognising you when you return to our website and helping our team to understand which sections of the website you find most interesting and useful.
79 Barlow Place Paris, Ontario N3L 0H1
$974,900
Welcome to 79 Barlow Place: Your Dream Home Awaits in Paris, Ontario! Step into a world of elegance and comfort at this stunning property nestled in the charming town of Paris, Ontario. With four spacious bedrooms, nearly 2,900 sq. ft. of living space and an open concept basement ready to be turned into the perfect rec room or additional living space, this home offers the perfect blend of modern living and timeless appeal. As you enter, you’ll be greeted by a bright and airy foyer that flows into an expansive open-concept living area. The chef-inspired kitchen boasts sleek countertops, premium appliances, and ample storage, making it the perfect spot for culinary adventures or cozy family gatherings. Enjoy meals in the dining area or relax in the inviting living room, complete with large windows that flood the space with natural light. Each of the four bedrooms provides a serene retreat, with the master suite featuring a spa-like ensuite bathroom for the ultimate in relaxation. With three additional well-appointed bedrooms, there’s plenty of space for family, guests, or a home office. Outside, the premium pie shaped yard offers a tranquil escape, perfect for summer barbecues or evening stargazing. Located in the heart of Paris, this home is just moments away from the town’s vibrant amenities, including boutique shops, delightful cafes, and scenic parks. Known for its picturesque rivers and charming architecture, Paris is a community that embraces a relaxed lifestyle, where neighbors become friends and every day feels like a getaway. Don’t miss your chance to own this exquisite property at 79 Barlow Place, where luxury meets the charm of small-town living. Schedule your private viewing today and step into the life you’ve always dreamed of! (id:49203)
Property Details
| MLS® Number | 40658941 |
| Property Type | Single Family |
| Amenities Near By | Park, Playground |
| Equipment Type | Water Heater |
| Features | Conservation/green Belt, Paved Driveway, Sump Pump |
| Parking Space Total | 4 |
| Rental Equipment Type | Water Heater |
Building
| Bathroom Total | 4 |
| Bedrooms Above Ground | 4 |
| Bedrooms Total | 4 |
| Appliances | Dishwasher, Dryer, Refrigerator, Stove, Water Softener, Washer, Window Coverings |
| Architectural Style | 2 Level |
| Basement Development | Unfinished |
| Basement Type | Full (unfinished) |
| Constructed Date | 2018 |
| Construction Style Attachment | Detached |
| Cooling Type | Central Air Conditioning |
| Exterior Finish | Brick |
| Foundation Type | Poured Concrete |
| Half Bath Total | 1 |
| Heating Fuel | Natural Gas |
| Heating Type | Forced Air |
| Stories Total | 2 |
| Size Interior | 2893 Sqft |
| Type | House |
| Utility Water | Municipal Water |
Parking
| Attached Garage |
Land
| Acreage | No |
| Land Amenities | Park, Playground |
| Sewer | Municipal Sewage System |
| Size Depth | 111 Ft |
| Size Frontage | 38 Ft |
| Size Total Text | Under 1/2 Acre |
| Zoning Description | R2 |
Rooms
| Level | Type | Length | Width | Dimensions |
|---|---|---|---|---|
| Second Level | 4pc Bathroom | 5'0'' x 14'1'' | ||
| Second Level | Laundry Room | 6'5'' x 9'3'' | ||
| Second Level | Bedroom | 13'3'' x 17'5'' | ||
| Second Level | Bedroom | 11'1'' x 15'7'' | ||
| Second Level | Bedroom | 12'1'' x 12'11'' | ||
| Second Level | 5pc Bathroom | 11'2'' x 12'5'' | ||
| Second Level | Primary Bedroom | 23'6'' x 14'9'' | ||
| Second Level | 4pc Bathroom | 11'2'' x 4'11'' | ||
| Main Level | 2pc Bathroom | 7'0'' x 3'' | ||
| Main Level | Family Room | 14'1'' x 15'1'' | ||
| Main Level | Kitchen | 19'5'' x 14'1'' | ||
| Main Level | Dining Room | 11'1'' x 14'1'' | ||
| Main Level | Office | 8'10'' x 11'0'' |
https://www.realtor.ca/real-estate/27575457/79-barlow-place-paris
Interested?
Contact us for more information

John Ford
Salesperson
240 Duke Street West
Kitchener, Ontario N2H 3X6
(226) 314-1600
(226) 314-1592
trilliumwest.com/




