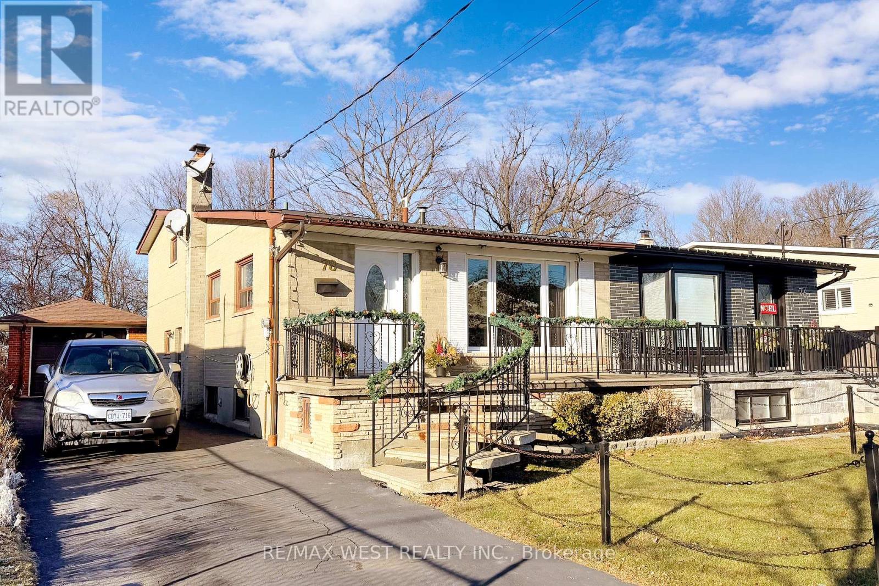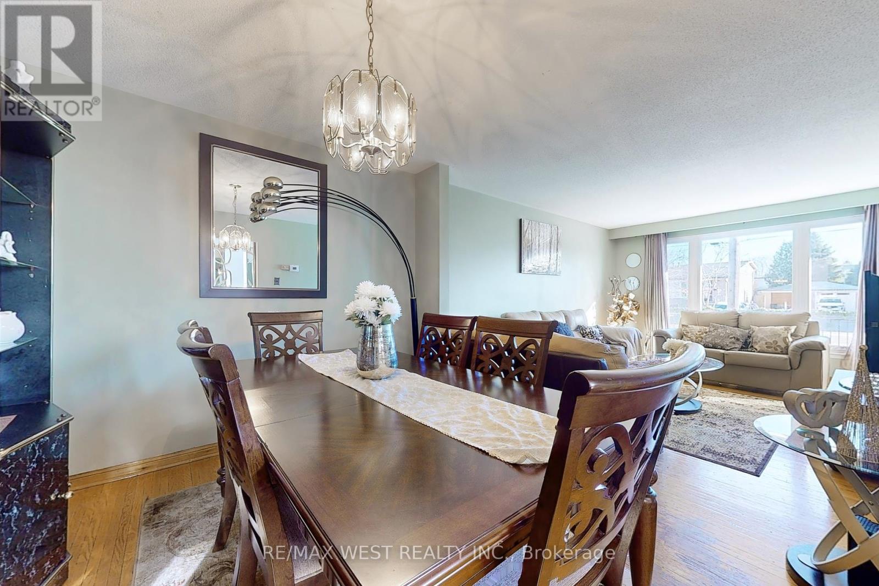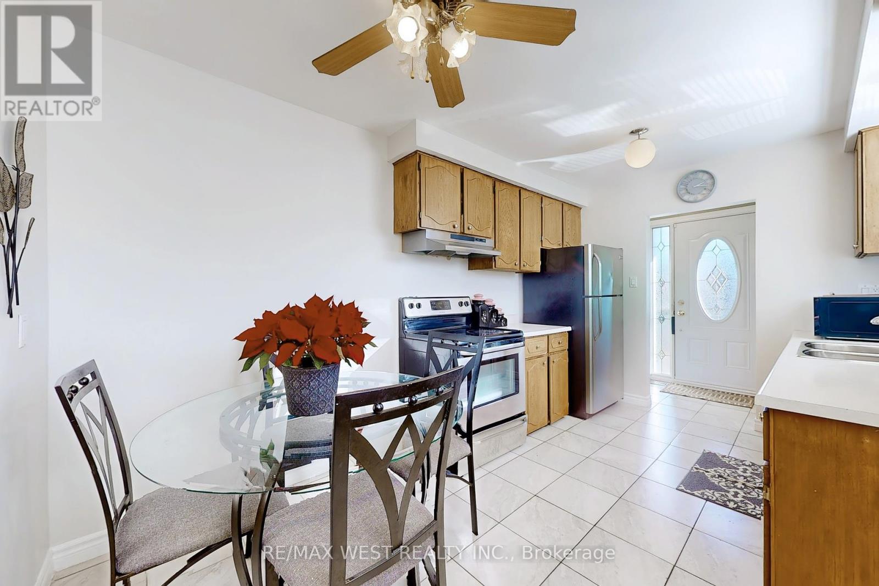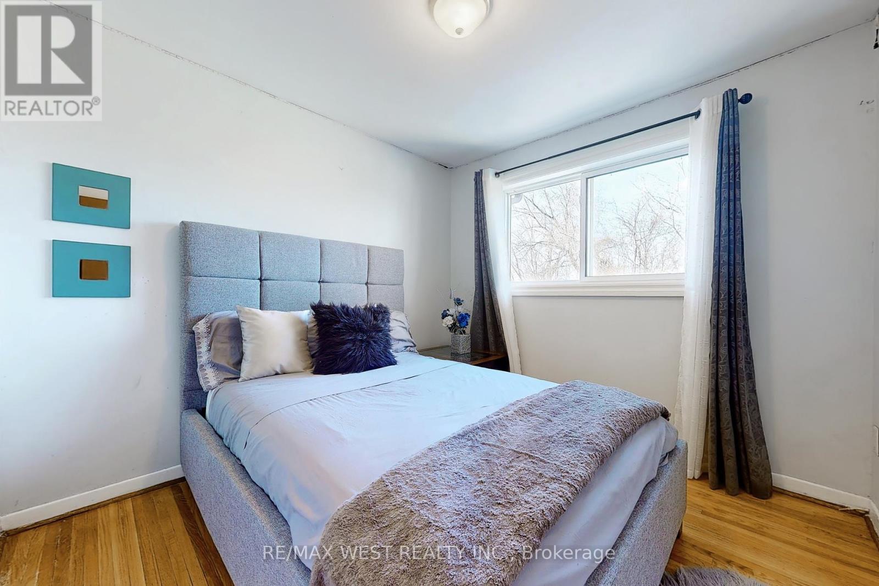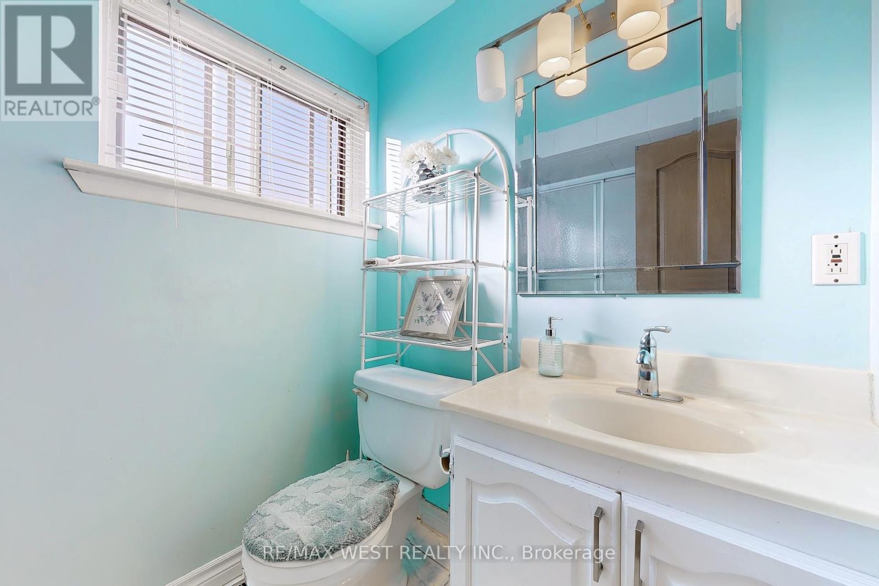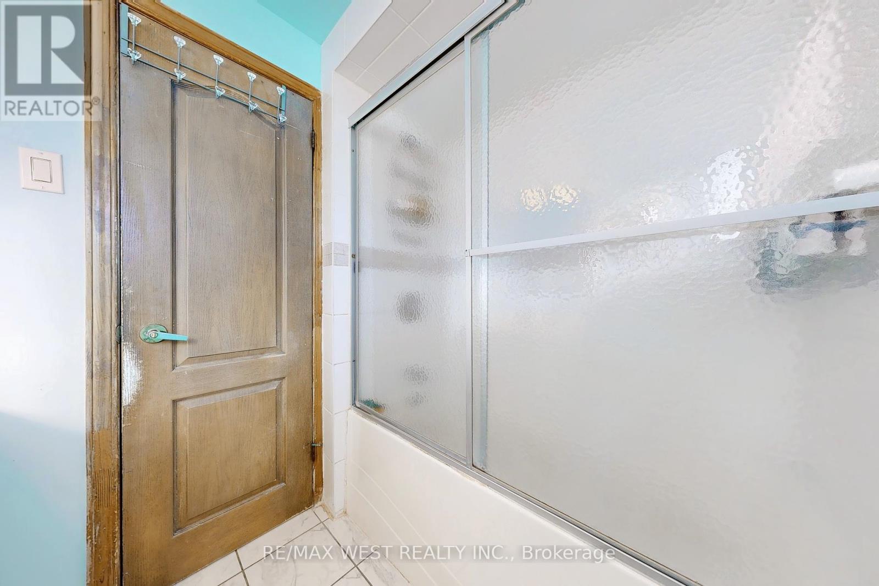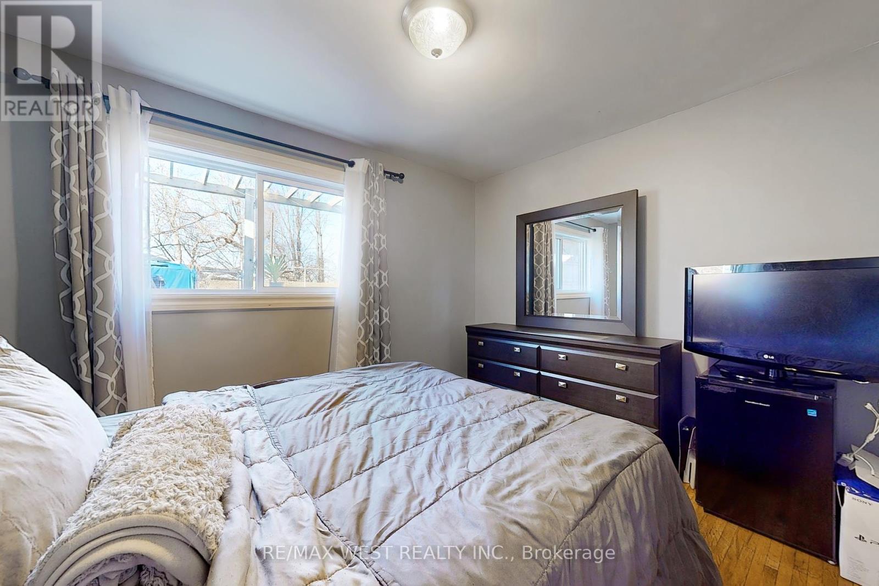This website uses cookies so that we can provide you with the best user experience possible. Cookie information is stored in your browser and performs functions such as recognising you when you return to our website and helping our team to understand which sections of the website you find most interesting and useful.
78 Primula Crescent Toronto (Humber Summit), Ontario M9L 1K2
$1,039,997
Ravine Lot! Very Convenient Location in the highly sought-after Humber Summit neighborhood. This property features 4 split level semi detached cozy home with a bachelor in-law suite perfect for extended family members. 4 spacious bedrooms with big windows, 3 washrooms, Hardwood Floors, 1 car Detached garage, long private driveway with 4 car parking, walking distance to TTC, one bus to subway; Minutes from new Finch West LRT, easy access to 407, 400, 401, Pearson Airport, community amenities, shopping, banks, restaurants, York University, Humber College, Humber River Hospital, Schools, Parks, etc. (id:49203)
Property Details
| MLS® Number | W11905917 |
| Property Type | Single Family |
| Community Name | Humber Summit |
| Amenities Near By | Hospital, Park, Public Transit |
| Features | Ravine |
| Parking Space Total | 5 |
Building
| Bathroom Total | 3 |
| Bedrooms Above Ground | 4 |
| Bedrooms Total | 4 |
| Appliances | Dryer, Refrigerator, Stove, Washer |
| Basement Features | Apartment In Basement, Separate Entrance |
| Basement Type | N/a |
| Construction Style Attachment | Semi-detached |
| Construction Style Split Level | Backsplit |
| Cooling Type | Central Air Conditioning |
| Exterior Finish | Brick |
| Flooring Type | Hardwood, Ceramic |
| Half Bath Total | 1 |
| Heating Fuel | Natural Gas |
| Heating Type | Forced Air |
| Type | House |
| Utility Water | Municipal Water |
Parking
| Detached Garage |
Land
| Acreage | No |
| Fence Type | Fenced Yard |
| Land Amenities | Hospital, Park, Public Transit |
| Sewer | Sanitary Sewer |
| Size Depth | 100 Ft |
| Size Frontage | 36 Ft |
| Size Irregular | 36 X 100 Ft |
| Size Total Text | 36 X 100 Ft|under 1/2 Acre |
Rooms
| Level | Type | Length | Width | Dimensions |
|---|---|---|---|---|
| Lower Level | Bedroom 3 | 3.3 m | 2.8 m | 3.3 m x 2.8 m |
| Lower Level | Bedroom 4 | 5 m | 2.7 m | 5 m x 2.7 m |
| Main Level | Living Room | 4.1 m | 3.3 m | 4.1 m x 3.3 m |
| Main Level | Dining Room | 3.3 m | 3.2 m | 3.3 m x 3.2 m |
| Main Level | Kitchen | 4.5 m | 2.7 m | 4.5 m x 2.7 m |
| Upper Level | Bedroom | 5 m | 3.3 m | 5 m x 3.3 m |
| Upper Level | Bedroom 2 | 2.8 m | 2.2 m | 2.8 m x 2.2 m |
https://www.realtor.ca/real-estate/27764082/78-primula-crescent-toronto-humber-summit-humber-summit
Interested?
Contact us for more information

Neetu Arora
Broker
www.neetusell.com/
https://www.facebook.com/pages/Neetu-Arora-Remax/220079844675209
www.linkedin.com/profile/view?id=52645355&trk=nav_responsive_tab_profile

96 Rexdale Blvd.
Toronto, Ontario M9W 1N7
(416) 745-2300
(416) 745-1952
www.remaxwest.com/


