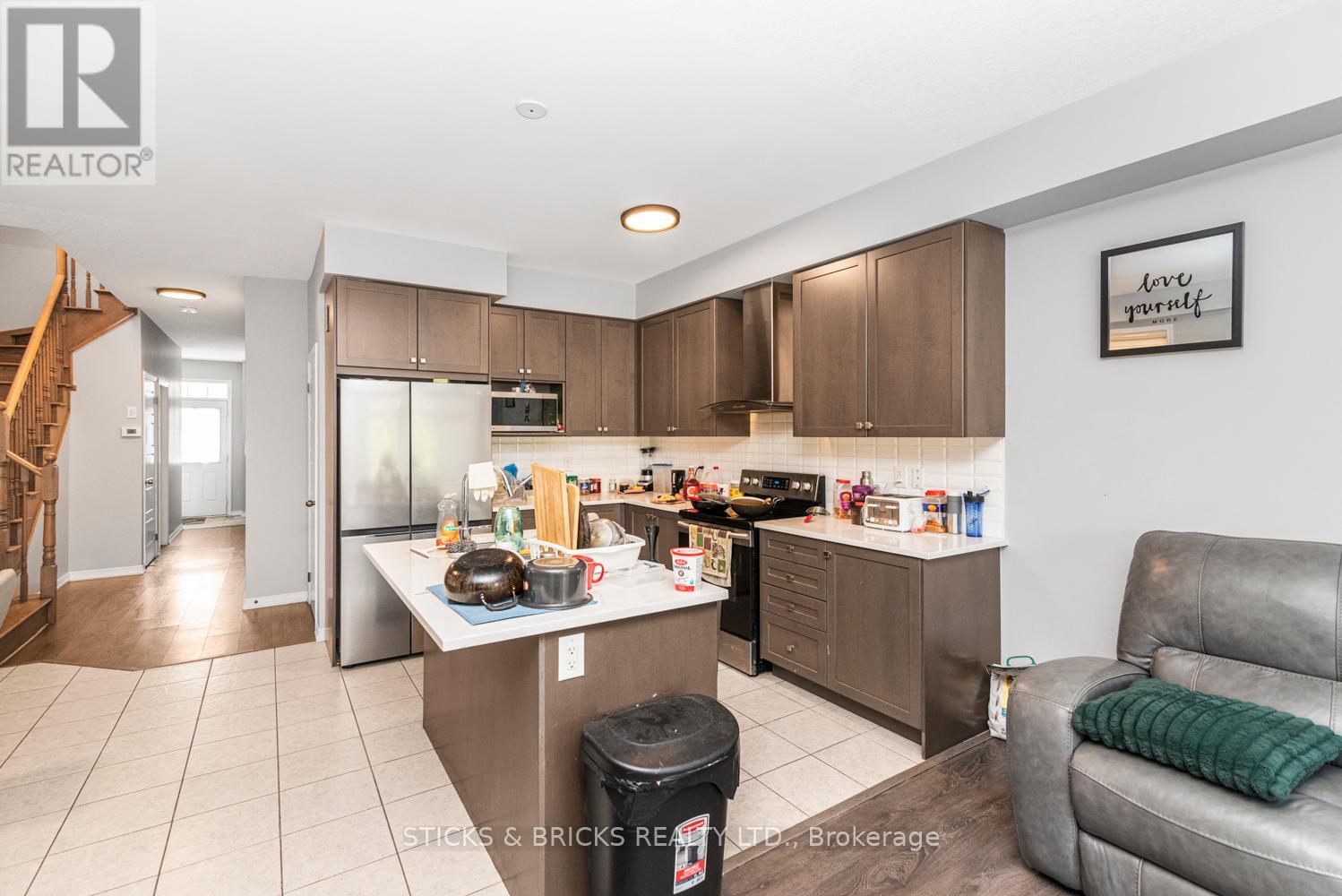This website uses cookies so that we can provide you with the best user experience possible. Cookie information is stored in your browser and performs functions such as recognising you when you return to our website and helping our team to understand which sections of the website you find most interesting and useful.
7741 Shadbush Lane Niagara Falls (222 - Brown), Ontario L2H 2Y6
$829,900
Welcome to 7741 Shadbush Lane, this home offers 4+1 bedrooms and 3+1 baths. Open concept living, kitchen and dining areas with engineered hardwood and tiled flooring. This home features lots of upgrades such as a kitchen with tiled backsplash, quartz counters, under cabinet lighting. Second floor is completed with 4 bedrooms, master with an en-suite bathroom and laundry. FINISHED BASEMENT WITH SEPARATE ENTRANCE with a rec room, bedroom, bathroom, laundry and kitchenette. Close to Cosco, Walmart, QEW, grocery stores, schools, parks and so much more. Great investment property or primary living. (id:49203)
Property Details
| MLS® Number | X10422927 |
| Property Type | Single Family |
| Community Name | 222 - Brown |
| Parking Space Total | 2 |
Building
| Bathroom Total | 3 |
| Bedrooms Above Ground | 4 |
| Bedrooms Below Ground | 1 |
| Bedrooms Total | 5 |
| Appliances | Dishwasher, Dryer, Refrigerator, Stove, Washer |
| Basement Development | Unfinished |
| Basement Type | Full (unfinished) |
| Construction Style Attachment | Detached |
| Cooling Type | Central Air Conditioning |
| Exterior Finish | Vinyl Siding, Brick |
| Foundation Type | Concrete |
| Half Bath Total | 1 |
| Heating Fuel | Natural Gas |
| Heating Type | Forced Air |
| Stories Total | 2 |
| Type | House |
| Utility Water | Municipal Water |
Parking
| Attached Garage | |
| Garage |
Land
| Acreage | No |
| Sewer | Sanitary Sewer |
| Size Depth | 91 Ft ,10 In |
| Size Frontage | 26 Ft ,10 In |
| Size Irregular | 26.9 X 91.86 Ft |
| Size Total Text | 26.9 X 91.86 Ft|under 1/2 Acre |
| Zoning Description | R1f |
Rooms
| Level | Type | Length | Width | Dimensions |
|---|---|---|---|---|
| Second Level | Laundry Room | 2.03 m | 1.98 m | 2.03 m x 1.98 m |
| Second Level | Bathroom | 1 m | 1 m | 1 m x 1 m |
| Second Level | Primary Bedroom | 3.91 m | 3.76 m | 3.91 m x 3.76 m |
| Second Level | Bedroom | 2.69 m | 2.64 m | 2.69 m x 2.64 m |
| Second Level | Bedroom | 4.32 m | 2.74 m | 4.32 m x 2.74 m |
| Second Level | Bedroom | 3.99 m | 3.07 m | 3.99 m x 3.07 m |
| Basement | Kitchen | 3.22 m | 1.95 m | 3.22 m x 1.95 m |
| Main Level | Kitchen | 3.43 m | 2.9 m | 3.43 m x 2.9 m |
| Main Level | Dining Room | 3.35 m | 2.74 m | 3.35 m x 2.74 m |
| Main Level | Living Room | 5.44 m | 3.45 m | 5.44 m x 3.45 m |
| Main Level | Bathroom | 1 m | 1 m | 1 m x 1 m |
| Main Level | Foyer | 2.49 m | 1.52 m | 2.49 m x 1.52 m |
https://www.realtor.ca/real-estate/27647904/7741-shadbush-lane-niagara-falls-222-brown-222-brown
Interested?
Contact us for more information

Sandra Martins Cannon
Salesperson
6326 Thorold Stone Road
Niagara Falls, Ontario L2J 1A8
(905) 358-6683
sticksandbricks.ca/




















