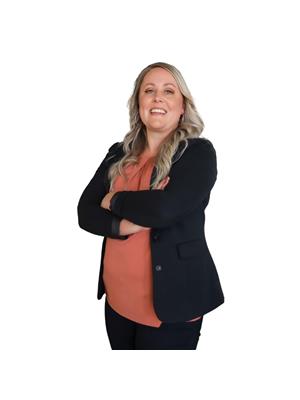This website uses cookies so that we can provide you with the best user experience possible. Cookie information is stored in your browser and performs functions such as recognising you when you return to our website and helping our team to understand which sections of the website you find most interesting and useful.
7722 Ronnie Crescent Niagara Falls (221 - Marineland), Ontario L2G 7M2
$639,000
Are you looking for an updated family home to enjoy your own backyard oasis with an in-ground pool? This 3+1 bedroom home is perfectly designed with in law capability and basement walk out. Many updates throughout the home including new windows, california shutters throughout, updated bathrooms including a large jacuzzi tub. The downstairs rec room with the gas fireplace was just redone and freshly painted. The in-ground pool has a newer pump and filter, and a new liner was installed in 2024. The home is conveniently located on a quiet crescent just minutes from the QEW, Costco, Walmart, and tons of other amenities. (id:49203)
Property Details
| MLS® Number | X11942355 |
| Property Type | Single Family |
| Community Name | 221 - Marineland |
| Equipment Type | Water Heater |
| Parking Space Total | 2 |
| Pool Type | Inground Pool |
| Rental Equipment Type | Water Heater |
Building
| Bathroom Total | 2 |
| Bedrooms Above Ground | 4 |
| Bedrooms Total | 4 |
| Amenities | Fireplace(s) |
| Basement Development | Partially Finished |
| Basement Features | Walk-up |
| Basement Type | N/a (partially Finished) |
| Construction Style Attachment | Detached |
| Construction Style Split Level | Backsplit |
| Cooling Type | Central Air Conditioning |
| Exterior Finish | Vinyl Siding |
| Fireplace Present | Yes |
| Fireplace Total | 1 |
| Foundation Type | Poured Concrete |
| Heating Fuel | Natural Gas |
| Heating Type | Forced Air |
| Type | House |
| Utility Water | Municipal Water |
Land
| Acreage | No |
| Sewer | Sanitary Sewer |
| Size Depth | 100 Ft |
| Size Frontage | 50 Ft |
| Size Irregular | 50 X 100 Ft |
| Size Total Text | 50 X 100 Ft |
| Zoning Description | R2 |
Rooms
| Level | Type | Length | Width | Dimensions |
|---|---|---|---|---|
| Basement | Family Room | 20 m | 15 m | 20 m x 15 m |
| Basement | Bathroom | 9 m | 8 m | 9 m x 8 m |
| Basement | Bedroom 4 | 14 m | 14 m | 14 m x 14 m |
| Main Level | Bedroom | 13 m | 17 m | 13 m x 17 m |
| Main Level | Bedroom 2 | 13 m | 12 m | 13 m x 12 m |
| Main Level | Bedroom 3 | 12.5 m | 9.5 m | 12.5 m x 9.5 m |
| Main Level | Bathroom | 12 m | 5.5 m | 12 m x 5.5 m |
| Main Level | Kitchen | 18 m | 12.5 m | 18 m x 12.5 m |
| Main Level | Dining Room | 11 m | 11 m | 11 m x 11 m |
| Main Level | Living Room | 20.5 m | 13 m | 20.5 m x 13 m |
Interested?
Contact us for more information

Christina Balah
Salesperson
P.o. Box 1448 161 Carlton Street
St. Catharines, Ontario L2R 7J8
(905) 641-1110
(905) 684-1321
https://callkarl.ca/
Karl Vanderkuip
Broker of Record
P.o. Box 1448 161 Carlton Street
St. Catharines, Ontario L2R 7J8
(905) 641-1110
(905) 684-1321
https://callkarl.ca/





























