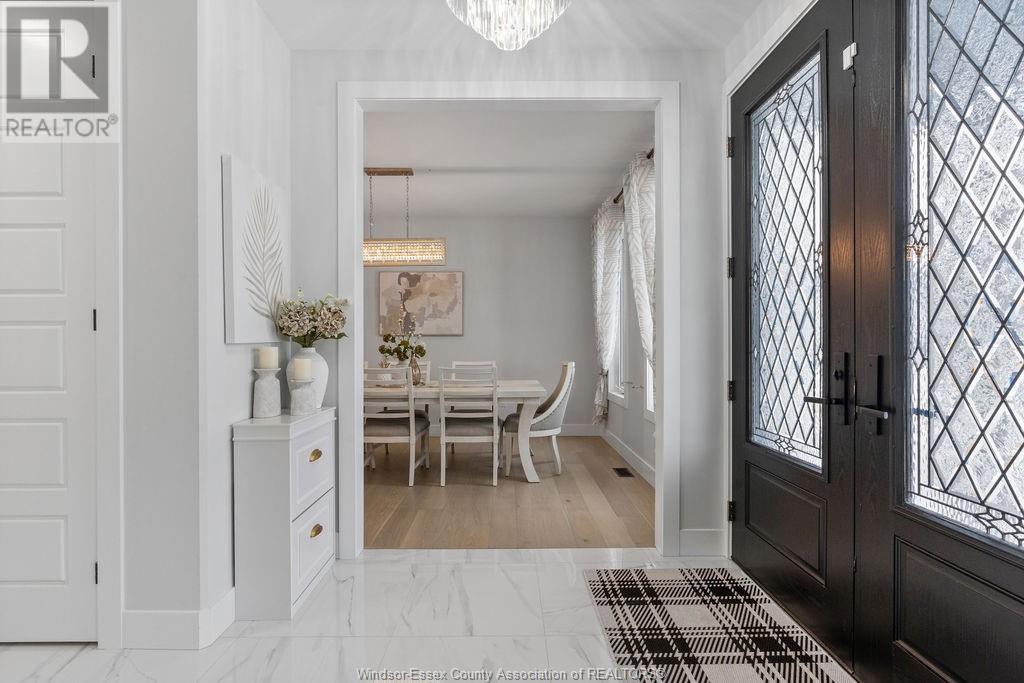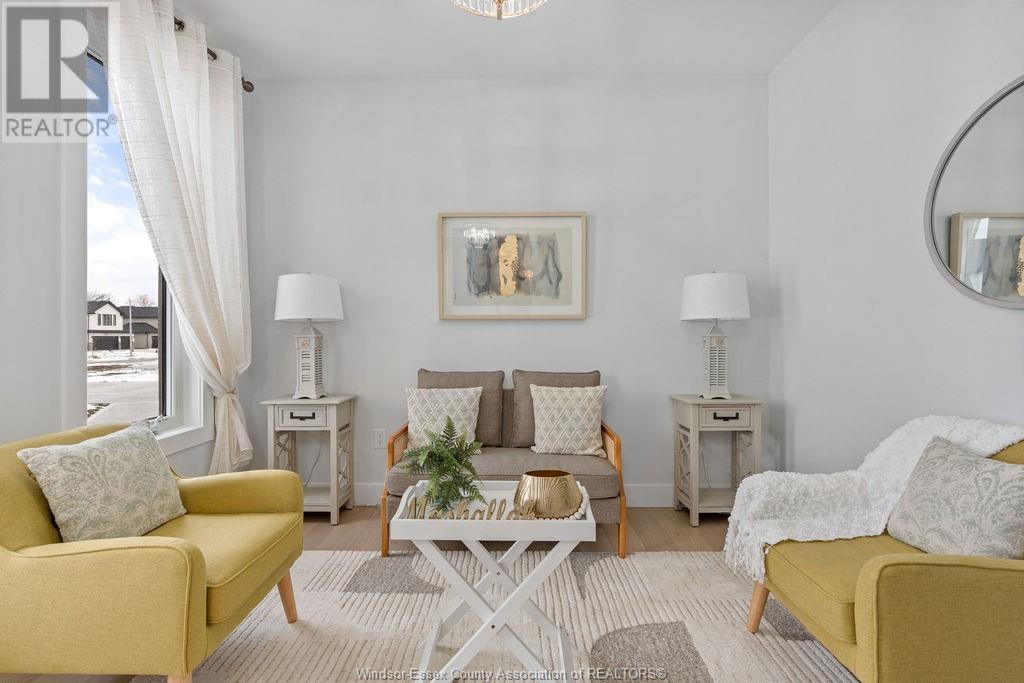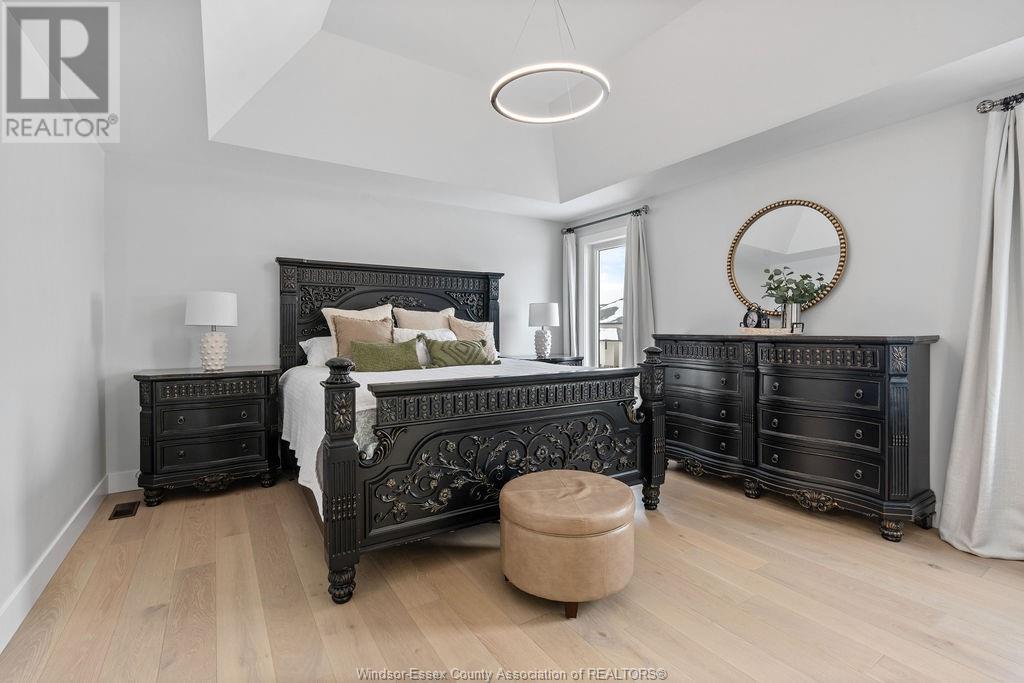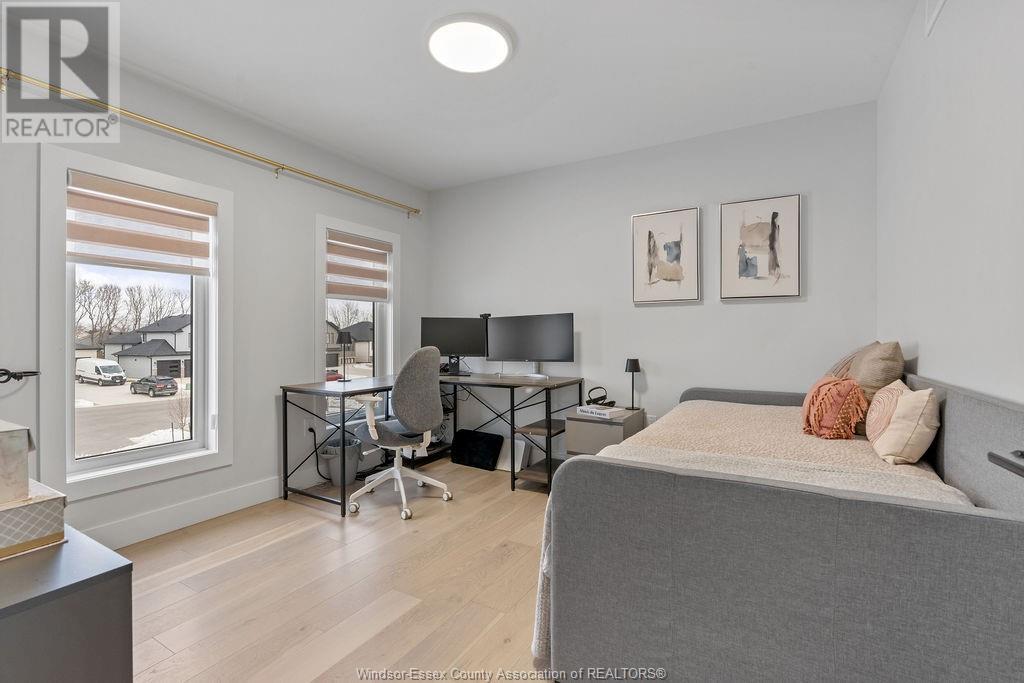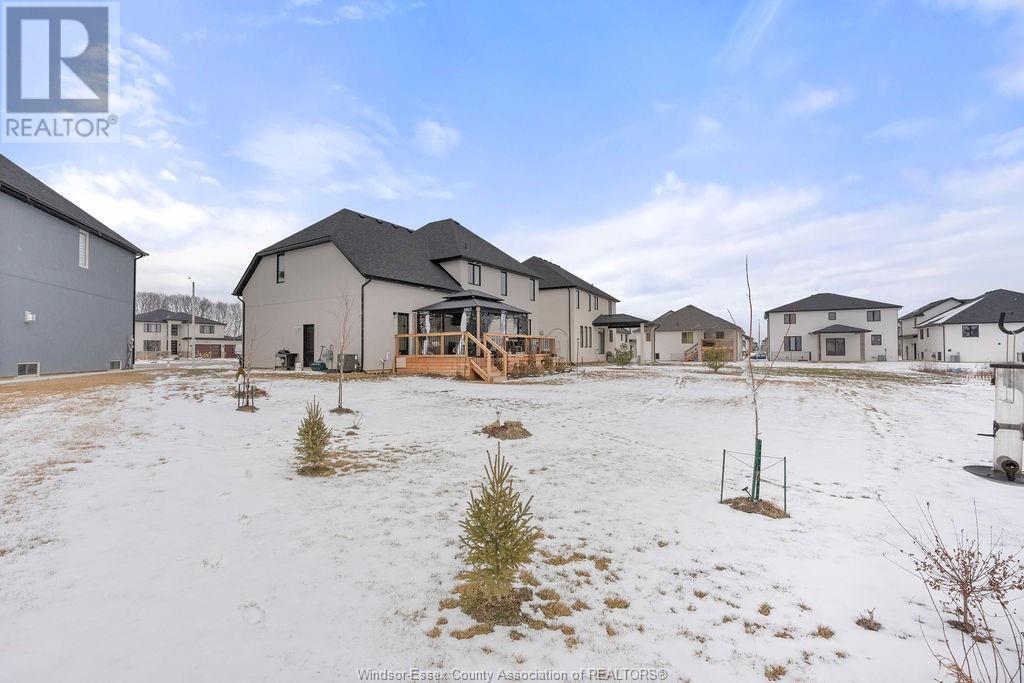This website uses cookies so that we can provide you with the best user experience possible. Cookie information is stored in your browser and performs functions such as recognising you when you return to our website and helping our team to understand which sections of the website you find most interesting and useful.
77 Noble Court Amherstburg, Ontario N9V 0G8
$1,099,900
Introducing 77 Noble Crt in Amherstburg. This stunning 2-storey home is nestled on a quiet cul-de-sac and on a premium pie-shaped lot. No detail has been overlooked in this remarkable home with high quality finishes. Featuring a gourmet Kitchen with high-end GE Cafe Kitchen Appliances, a pot filler, a large walk-in pantry, a centre island with calcutta quartz countertops and backsplash. Open concept Family Room with gas fireplace. 4 bedrooms on the upper level - all with walk in closets, ensuite bath with upgraded fixtures and huge walk in closet. Upper level laundry room. Finished basement with in-law suite complete with bedroom and a 2nd Kitchen. New deck (2024), new cement (2024), new sodding and trees (2024) and new inground sprinklers (2024). Nothing to do here but move in and Enjoy! (id:49203)
Property Details
| MLS® Number | 25001466 |
| Property Type | Single Family |
| Features | Cul-de-sac, Double Width Or More Driveway, Concrete Driveway |
Building
| Bathroom Total | 4 |
| Bedrooms Above Ground | 4 |
| Bedrooms Below Ground | 1 |
| Bedrooms Total | 5 |
| Appliances | Dishwasher, Dryer, Washer, Two Stoves |
| Constructed Date | 2024 |
| Construction Style Attachment | Detached |
| Cooling Type | Central Air Conditioning |
| Exterior Finish | Concrete/stucco |
| Flooring Type | Ceramic/porcelain, Hardwood |
| Foundation Type | Concrete |
| Half Bath Total | 1 |
| Heating Fuel | Natural Gas |
| Heating Type | Forced Air, Furnace |
| Stories Total | 2 |
| Type | House |
Parking
| Attached Garage | |
| Garage | |
| Inside Entry |
Land
| Acreage | No |
| Landscape Features | Landscaped |
| Size Irregular | 49.2x148.39' X 113.21'x 149.46' |
| Size Total Text | 49.2x148.39' X 113.21'x 149.46' |
| Zoning Description | Res |
Rooms
| Level | Type | Length | Width | Dimensions |
|---|---|---|---|---|
| Second Level | 4pc Bathroom | Measurements not available | ||
| Second Level | 5pc Ensuite Bath | Measurements not available | ||
| Second Level | Laundry Room | Measurements not available | ||
| Second Level | Bedroom | Measurements not available | ||
| Second Level | Bedroom | Measurements not available | ||
| Second Level | Bedroom | Measurements not available | ||
| Second Level | Primary Bedroom | Measurements not available | ||
| Lower Level | 3pc Bathroom | Measurements not available | ||
| Lower Level | Utility Room | Measurements not available | ||
| Lower Level | Bedroom | Measurements not available | ||
| Lower Level | Kitchen | Measurements not available | ||
| Main Level | 2pc Bathroom | Measurements not available | ||
| Main Level | Mud Room | Measurements not available | ||
| Main Level | Family Room | Measurements not available | ||
| Main Level | Kitchen | Measurements not available | ||
| Main Level | Office | Measurements not available | ||
| Main Level | Dining Room | Measurements not available | ||
| Main Level | Foyer | Measurements not available |
https://www.realtor.ca/real-estate/27834265/77-noble-court-amherstburg
Interested?
Contact us for more information

Cris Kambouris
Sales Person
(416) 438-8004
www.sellwindsor.com
www.facebook.com/pages/Cris-Kambouris-Manor-Windsor-Realty-Ltd/119894738153055?ref=hl
www.linkedin.com/profile/public-profile-settings?trk=prof-edit-edit-public_profile
twitter.com/CrisKambouris
337 Dougall Square
Windsor, Ontario N9G 1S7
(519) 800-7600

Lisa Arena
Sales Person
www.lisaarena.com
337 Dougall Square
Windsor, Ontario N9G 1S7
(519) 800-7600



