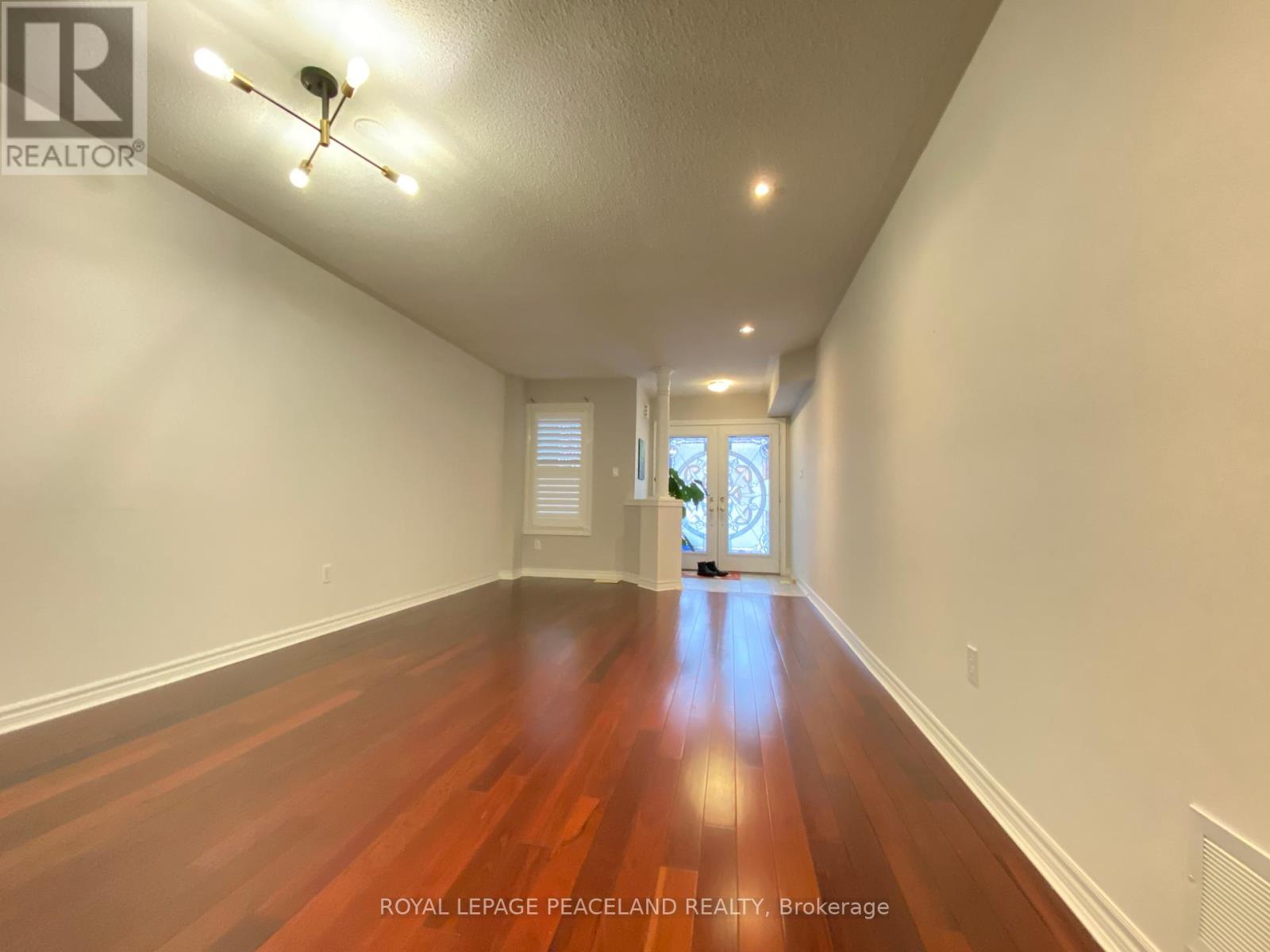This website uses cookies so that we can provide you with the best user experience possible. Cookie information is stored in your browser and performs functions such as recognising you when you return to our website and helping our team to understand which sections of the website you find most interesting and useful.
77 Harry Cook Drive Markham (Village Green-South Unionville), Ontario L3R 5Y9
$2,800 Monthly
2 Brs On 2nd Floor Rental, Br #2 & Br #3 Only & A Exclusive Bathroom On 2nd Floor. Share & Use All Places Of House With Landlord Except The Master Room & The Garage. Tenant Pay 2/3 Utilities Cost. Tenant Use The Driveway For Parking. The Rent Includes WIFI. Clean & Bright Freehold Townhome Conveniently Located In Desirable South Unionville Community. Close To Go Station, Hwy 407 & Hwy 7, T & T Supermarket, Restaurants, School, Markville Mall. Open Concept Main Flr. Features Double Door Entry. Modern Kitchen Includes A Good Sized Breakfast Area With W/O To The Patio. Flooring Is Hardwood On Both Levels. Upgrades Include Pot Lights And Granite Countertop In Kitchen And Bathrooms. (id:49203)
Property Details
| MLS® Number | N11941071 |
| Property Type | Single Family |
| Community Name | Village Green-South Unionville |
| Communication Type | High Speed Internet |
| Parking Space Total | 2 |
Building
| Bathroom Total | 2 |
| Bedrooms Above Ground | 2 |
| Bedrooms Total | 2 |
| Appliances | Water Heater, Dishwasher, Dryer, Refrigerator, Stove, Washer, Window Coverings |
| Basement Development | Unfinished |
| Basement Type | N/a (unfinished) |
| Construction Style Attachment | Attached |
| Cooling Type | Central Air Conditioning |
| Exterior Finish | Brick |
| Flooring Type | Hardwood, Tile, Ceramic |
| Foundation Type | Poured Concrete |
| Half Bath Total | 1 |
| Heating Fuel | Natural Gas |
| Heating Type | Forced Air |
| Stories Total | 2 |
| Type | Row / Townhouse |
| Utility Water | Municipal Water |
Land
| Acreage | No |
| Sewer | Sanitary Sewer |
| Size Depth | 89 Ft ,1 In |
| Size Frontage | 22 Ft ,1 In |
| Size Irregular | 22.11 X 89.15 Ft |
| Size Total Text | 22.11 X 89.15 Ft |
Rooms
| Level | Type | Length | Width | Dimensions |
|---|---|---|---|---|
| Second Level | Bedroom 2 | 10.27 m | 9.84 m | 10.27 m x 9.84 m |
| Second Level | Bedroom 3 | 19.69 m | 10.27 m | 19.69 m x 10.27 m |
| Basement | Laundry Room | Measurements not available | ||
| Main Level | Living Room | 21.03 m | 11.25 m | 21.03 m x 11.25 m |
| Main Level | Dining Room | Measurements not available | ||
| Main Level | Family Room | 18.37 m | 10.99 m | 18.37 m x 10.99 m |
| Main Level | Kitchen | 10.01 m | 9.84 m | 10.01 m x 9.84 m |
| Main Level | Eating Area | 9.84 m | 8.5 m | 9.84 m x 8.5 m |
Interested?
Contact us for more information
Charlie Johnson Lai
Salesperson

2-160 West Beaver Creek Rd
Richmond Hill, Ontario L4B 1B4
(905) 707-0188
(905) 707-0288
www.peacelandrealty.com



















