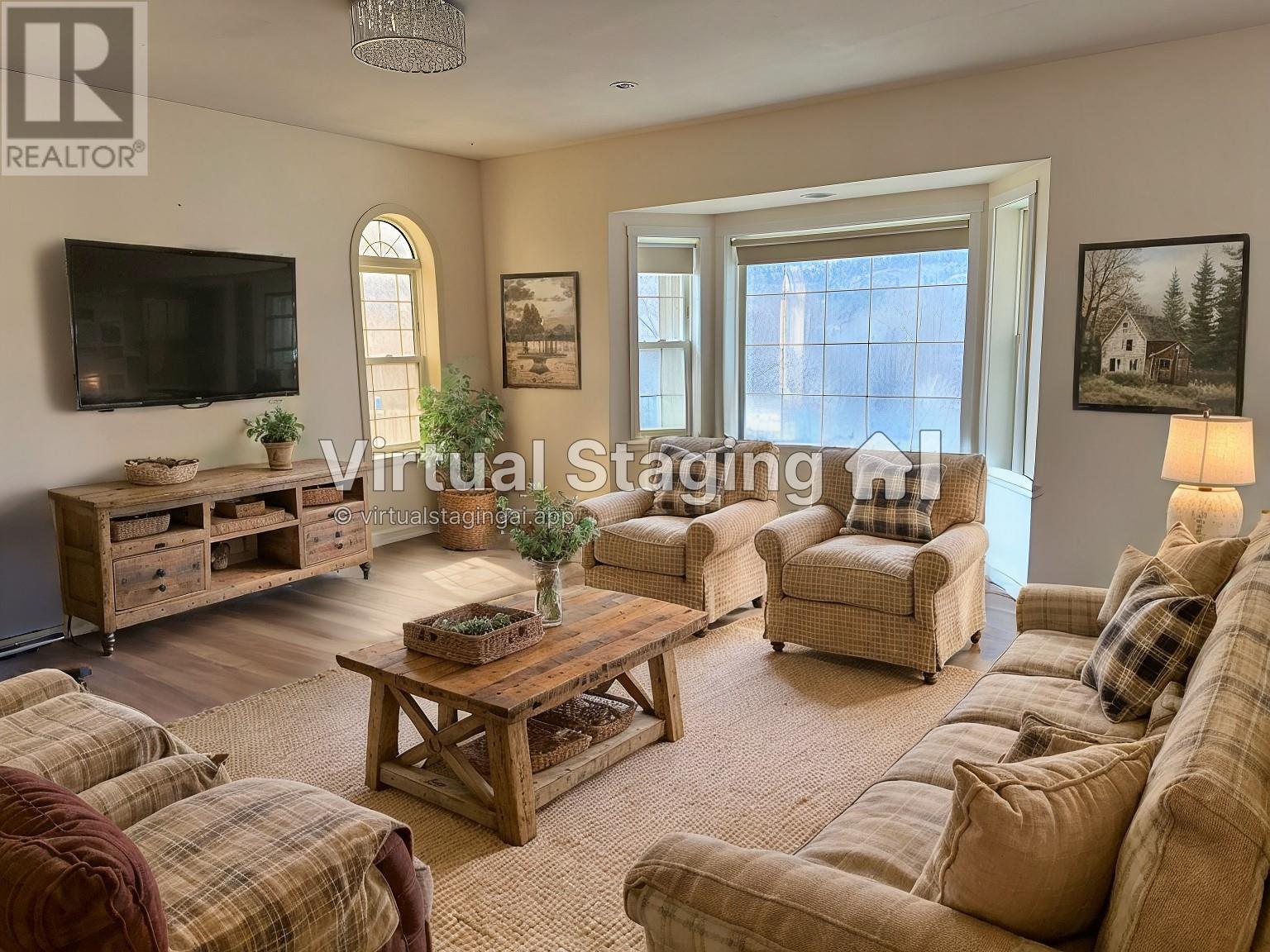7698 Tucelnuit Drive Oliver, British Columbia V0H 1T2
$875,000
Lovely Riverside Sanctuary - Space, Privacy and Exceptional Value - Priced Below Assessed Value! Welcome to your very own riverside retreat - a captivating 2.35 acre property offering the perfect blend of nature, privacy and potential. This is country living at its finest, with a home that's as spacious as it is inviting. Here is what makes this property special: A Private Riverside Oasis - a serene escape with a charming spot to cool off in the during warm summer days. Hidden Driveway - a secluded entrance that adds a dash of mystery and exclusivity. Picturesque Grounds - fully landscaped with a neighboring vineyard, offering stunning views and no close neighbors. Inside the home is incredibly spacious & offers room for everyone with 5+ Bedrooms - two upstairs, two on the main floor, and add'l space in the walk-out basement for endless possibilities. 4 bathrooms provide convenience for family and guests. Natural Elegance - four skylights fill the home with a soft, natural light and practical touches (two laundry areas) for busy lifestyles. The outdoor spaces are equally inviting, with a large deck, a cozy lower patio and a small attached workshop for your projects or hobbies. This property is brimming with potential. The basement can be transformed to suit your vision. While this homes needs a little TLC, the value is unmatched and priced below assessment! Rare opportunity to embrace the tranquil lifestyle you've been dreaming of! All measurements approx. (id:49203)
Property Details
| MLS® Number | 10340351 |
| Property Type | Agriculture |
| Neigbourhood | Oliver |
| Farm Type | Unknown |
| Water Front Type | Waterfront On River |
Building
| Bathroom Total | 4 |
| Bedrooms Total | 5 |
| Constructed Date | 1993 |
| Cooling Type | Central Air Conditioning, Heat Pump |
| Fire Protection | Smoke Detector Only |
| Half Bath Total | 1 |
| Heating Type | Forced Air, See Remarks |
| Stories Total | 3 |
| Size Interior | 3529 Sqft |
| Type | Other |
| Utility Water | Dug Well, Well |
Parking
| See Remarks |
Land
| Acreage | Yes |
| Sewer | Septic Tank |
| Size Irregular | 2.35 |
| Size Total | 2.35 Ac|1 - 5 Acres |
| Size Total Text | 2.35 Ac|1 - 5 Acres |
| Zoning Type | Unknown |
Rooms
| Level | Type | Length | Width | Dimensions |
|---|---|---|---|---|
| Second Level | 4pc Bathroom | Measurements not available | ||
| Second Level | Bedroom | 18' x 10'2'' | ||
| Second Level | Bedroom | 15'4'' x 10'2'' | ||
| Basement | Other | 31' x 9'9'' | ||
| Basement | Family Room | 10'10'' x 8' | ||
| Basement | Other | 21' x 12'3'' | ||
| Basement | Office | 12' x 8'8'' | ||
| Basement | Other | 10'8'' x 10'8'' | ||
| Basement | 2pc Bathroom | Measurements not available | ||
| Basement | Laundry Room | 10'9'' x 6'8'' | ||
| Basement | Bedroom | 13'3'' x 11'6'' | ||
| Main Level | Kitchen | 13'10'' x 9'10'' | ||
| Main Level | 4pc Bathroom | Measurements not available | ||
| Main Level | Foyer | 18' x 7'5'' | ||
| Main Level | Full Ensuite Bathroom | Measurements not available | ||
| Main Level | Bedroom | 11' x 9' | ||
| Main Level | Dining Room | 14'10'' x 8' | ||
| Main Level | Living Room | 14'4'' x 14'5'' | ||
| Main Level | Primary Bedroom | 14' x 12' |
https://www.realtor.ca/real-estate/28073118/7698-tucelnuit-drive-oliver-oliver
Interested?
Contact us for more information
Karen Amos
www.century21amosrealty.ca/

6212 Main Street
Oliver, British Columbia V0H 1T0
(250) 498-4844
(250) 498-3455






