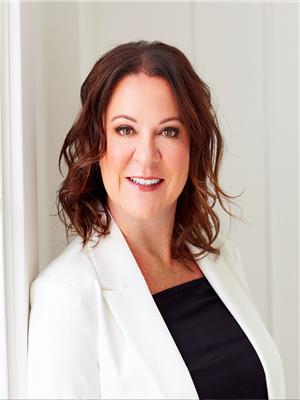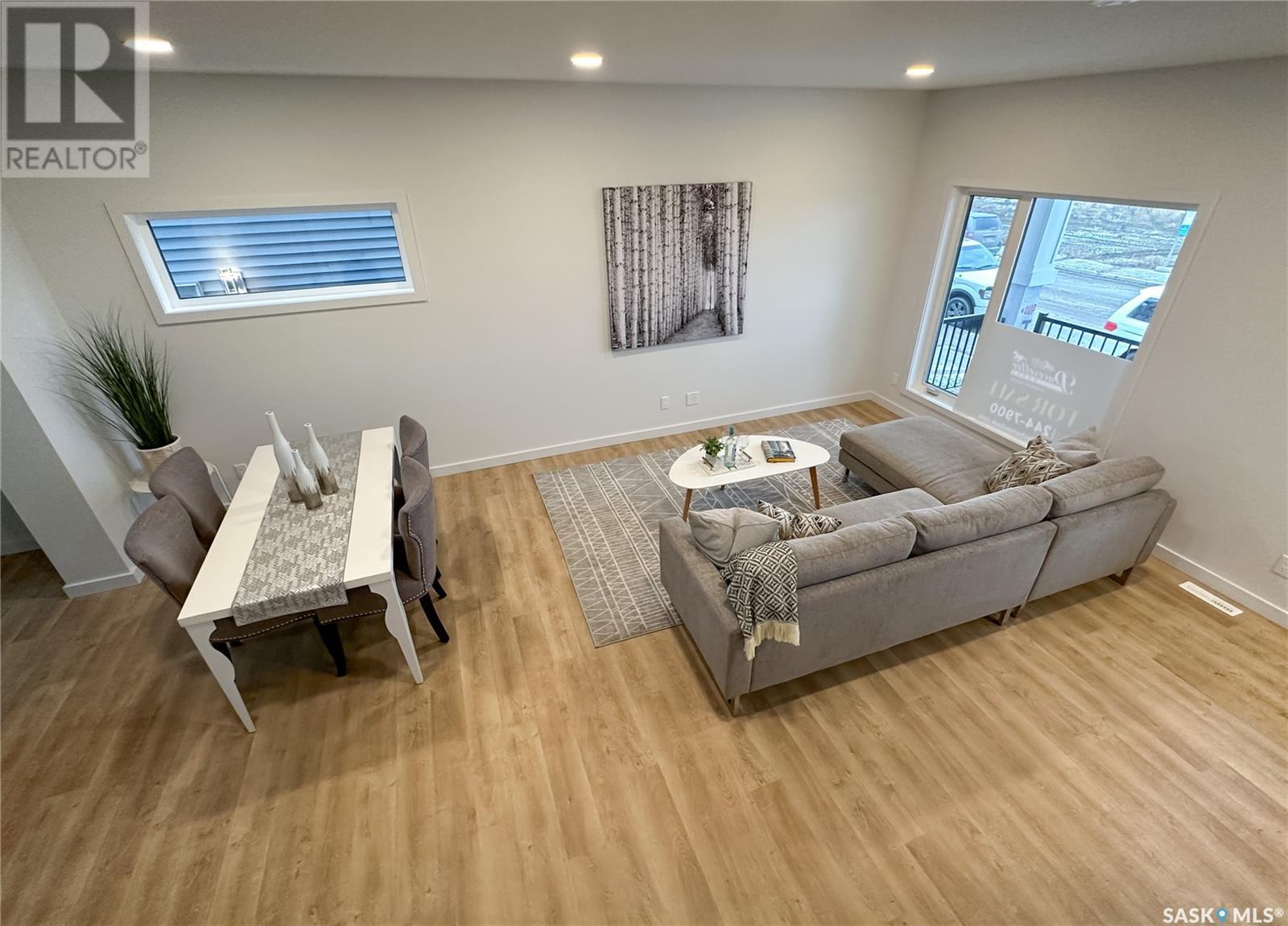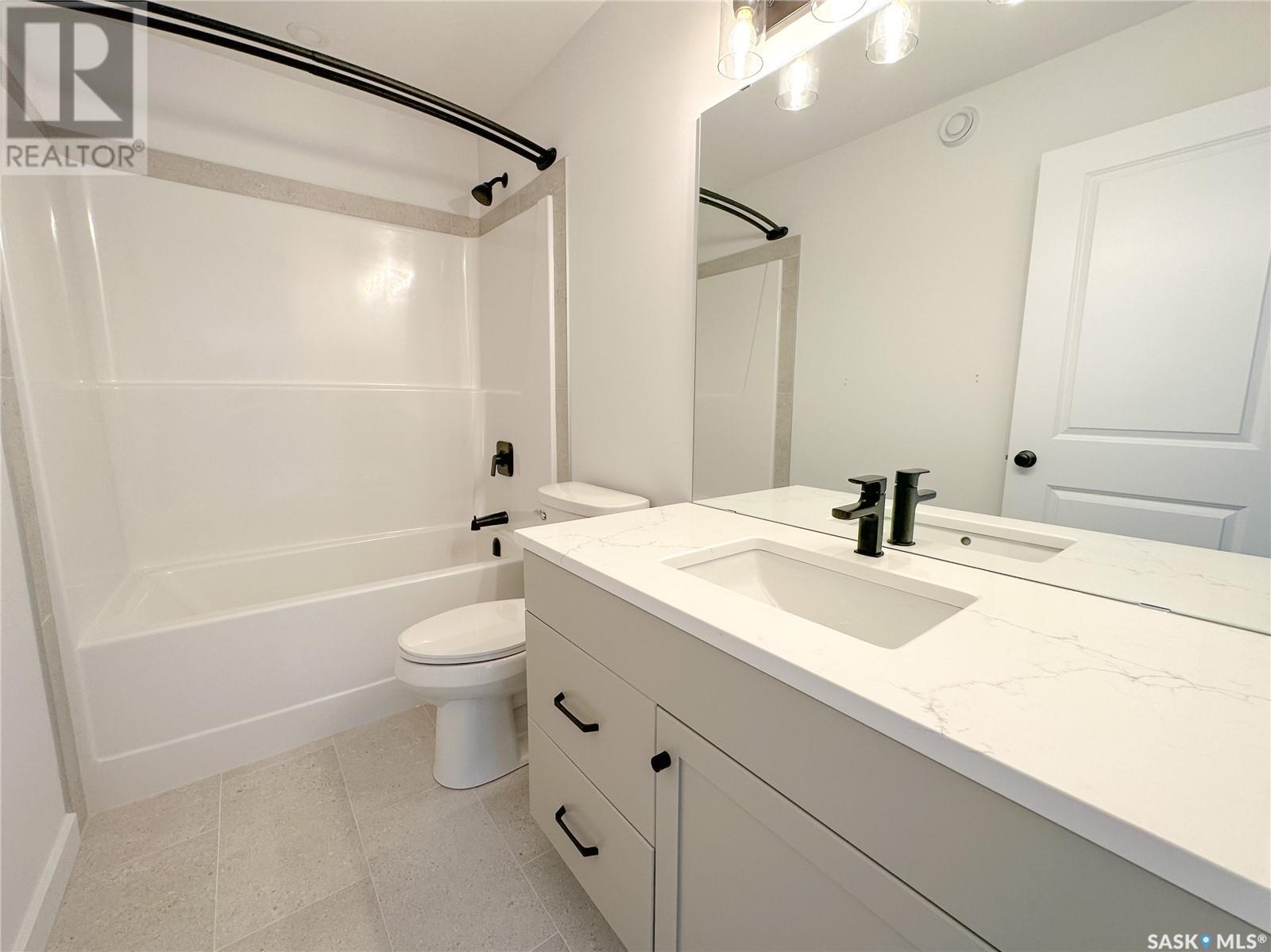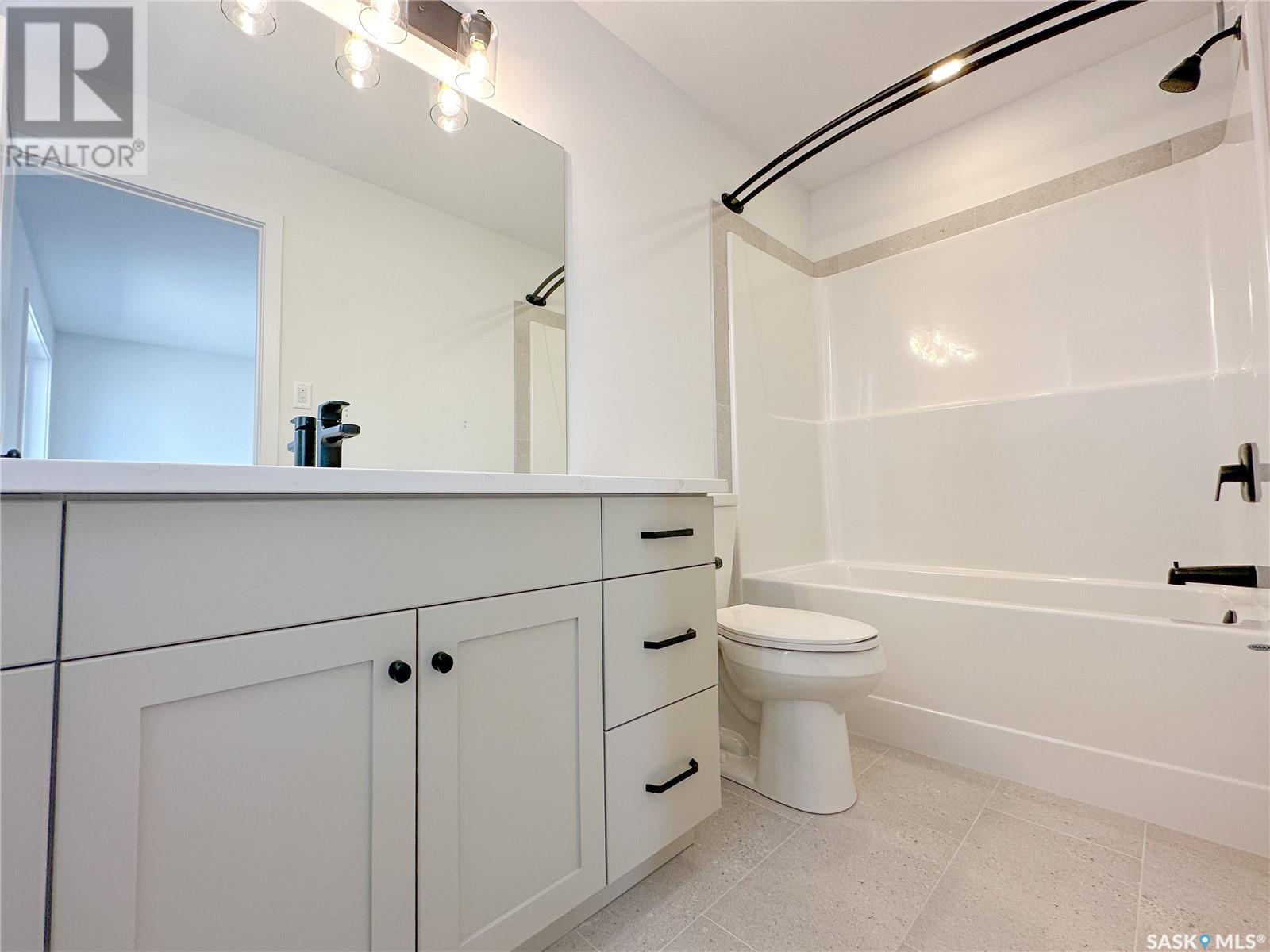This website uses cookies so that we can provide you with the best user experience possible. Cookie information is stored in your browser and performs functions such as recognising you when you return to our website and helping our team to understand which sections of the website you find most interesting and useful.
748 Henry Dayday Road Saskatoon, Saskatchewan S7W 1E2
$469,900
Under construction - final stages! Photos of previous build, finishes may be different. This 1360 sqft laned home features 3 bedrooms and 2.5 bathrooms. Enjoy all the benefits of a new Pacesetter Home, like standard quartz countertops, Moen plumbing fixtures, and waterproof laminate flooring. This open concept main floor features a spacious living and dining area, leading into a rear L-shaped kitchen, complete with a large island and pantry. The main floor also features a mudroom just inside the back entrance as well as a powder room. Upstairs, you’ll find all three bedrooms, including the primary suite with a walk-in closet and an ensuite. The additional two bedrooms are both well-sized and share an additional full bath. Laundry is also conveniently located upstairs. (id:49203)
Property Details
| MLS® Number | SK993003 |
| Property Type | Single Family |
| Neigbourhood | Aspen Ridge |
| Features | Treed, Lane, Sump Pump |
Building
| Bathroom Total | 3 |
| Bedrooms Total | 3 |
| Architectural Style | 2 Level |
| Basement Development | Unfinished |
| Basement Type | Full (unfinished) |
| Constructed Date | 2024 |
| Heating Fuel | Natural Gas |
| Heating Type | Forced Air |
| Stories Total | 2 |
| Size Interior | 1360 Sqft |
| Type | House |
Parking
| Parking Pad | |
| Parking Space(s) | 2 |
Land
| Acreage | No |
| Landscape Features | Lawn |
| Size Frontage | 30 Ft |
| Size Irregular | 30x124.7 |
| Size Total Text | 30x124.7 |
Rooms
| Level | Type | Length | Width | Dimensions |
|---|---|---|---|---|
| Second Level | Bedroom | 10'0 x 13'9 | ||
| Second Level | 4pc Bathroom | 10'0 x 5'0 | ||
| Second Level | Bedroom | 9'2 x 9'2 | ||
| Second Level | Bedroom | 9'4 x 9'6 | ||
| Second Level | 4pc Bathroom | 5'0 x 9'2 | ||
| Second Level | Laundry Room | - x - | ||
| Main Level | Living Room | 12'0 x 15'0 | ||
| Main Level | Dining Room | 8'0 x 12'3 | ||
| Main Level | Kitchen | 12'7 x 13'2 | ||
| Main Level | Mud Room | 6'4 x 5'6 | ||
| Main Level | 2pc Bathroom | 5'0 x 5'6 |
https://www.realtor.ca/real-estate/27807963/748-henry-dayday-road-saskatoon-aspen-ridge
Interested?
Contact us for more information

Michelle Hourd
Salesperson
(306) 652-0929
https://michellehourd.com/

200-301 1st Avenue North
Saskatoon, Saskatchewan S7K 1X5
(306) 652-2882





































