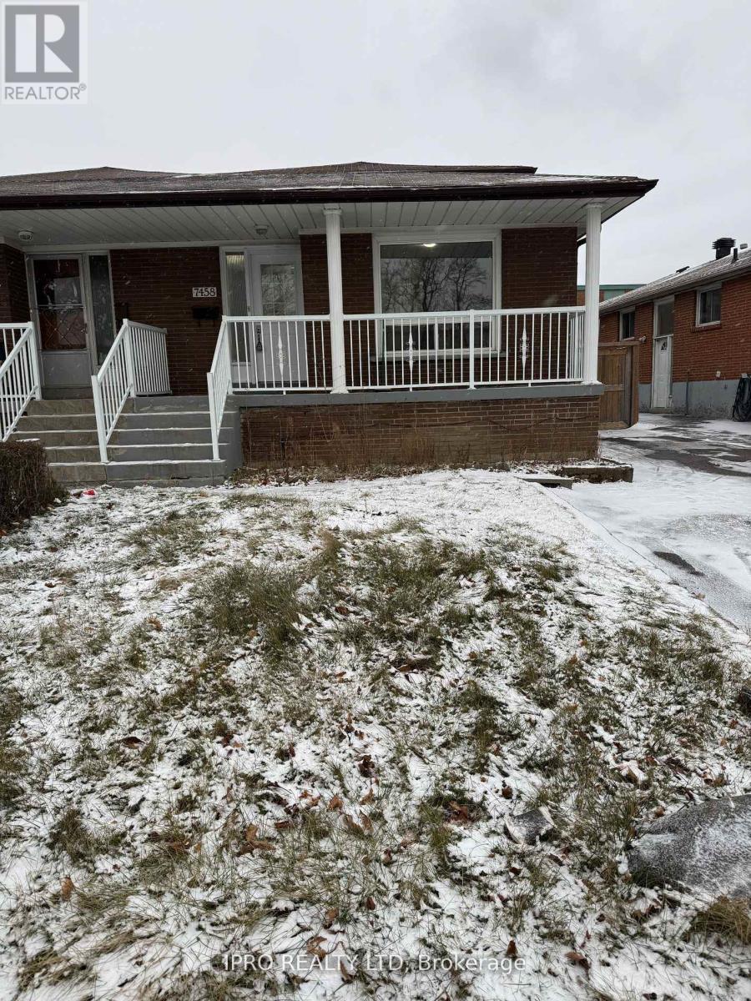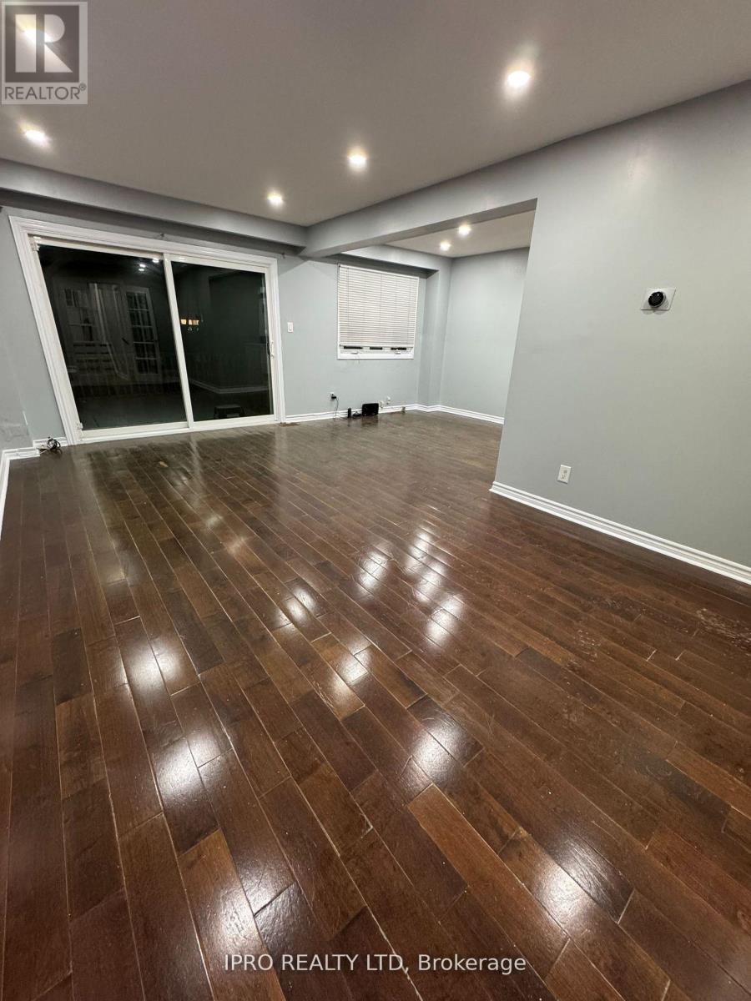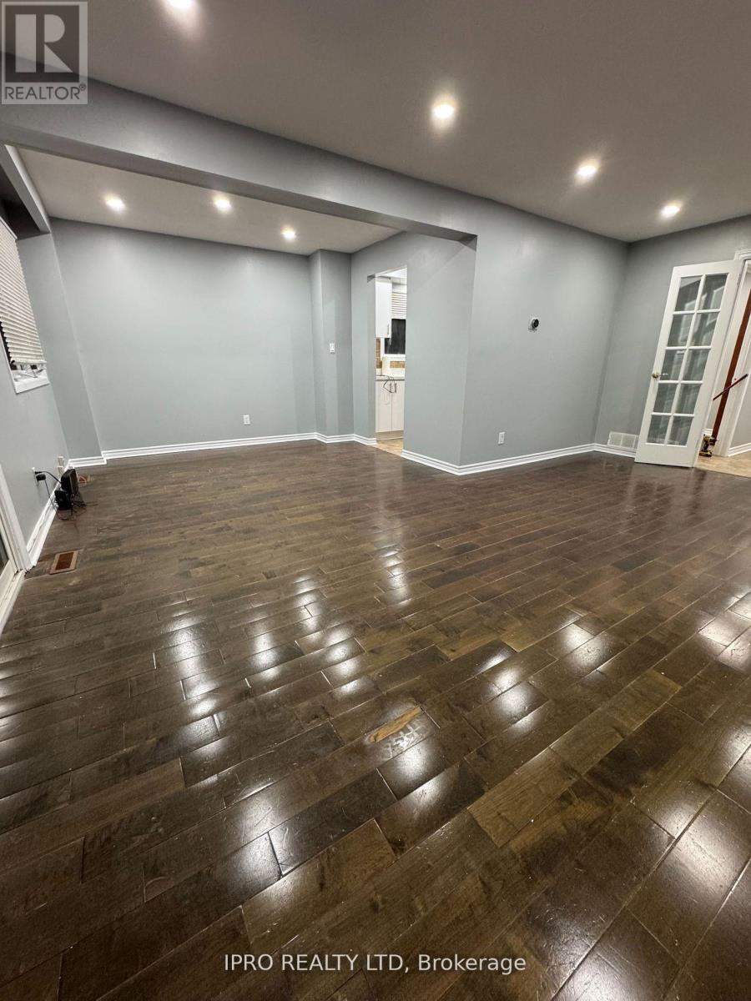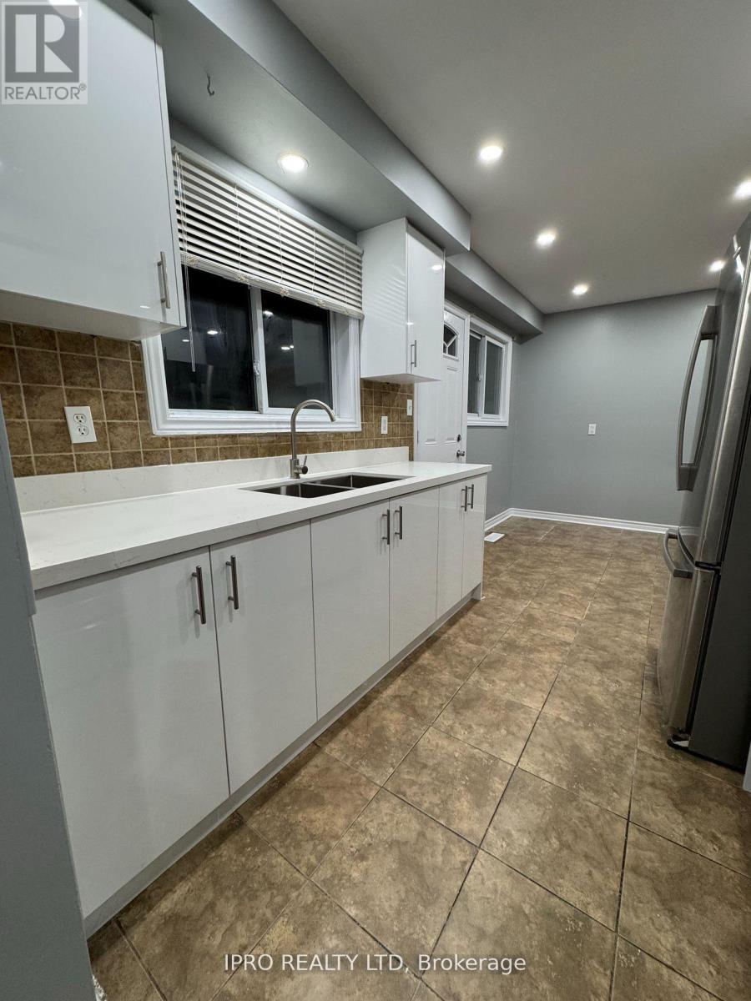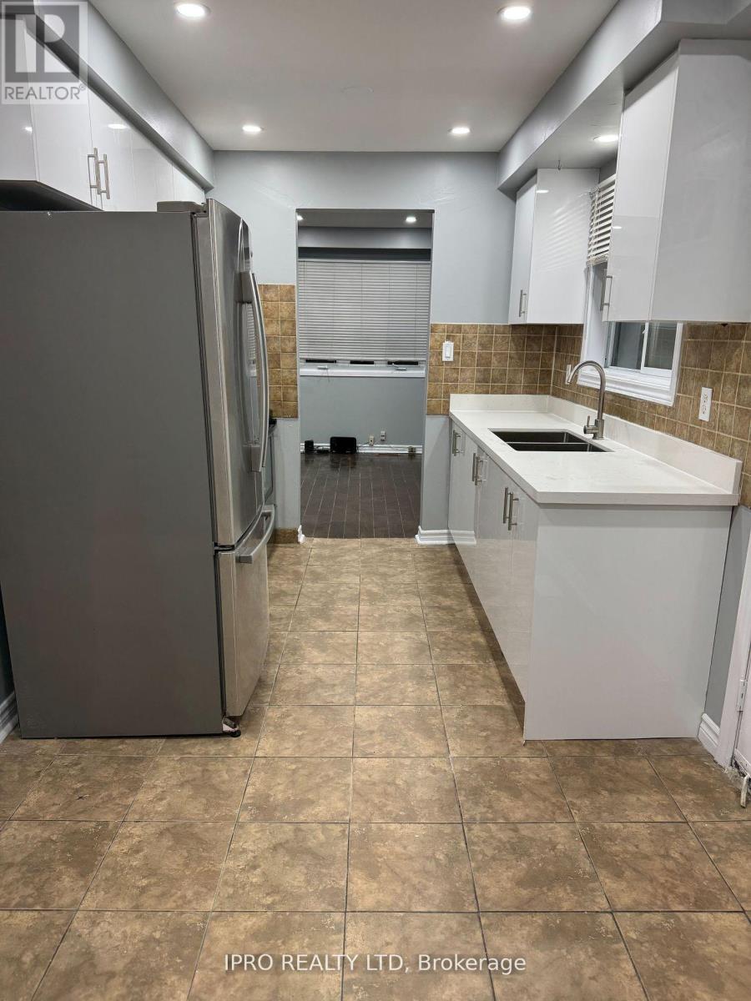This website uses cookies so that we can provide you with the best user experience possible. Cookie information is stored in your browser and performs functions such as recognising you when you return to our website and helping our team to understand which sections of the website you find most interesting and useful.
7458 Catalpa Road Mississauga (Malton), Ontario L4T 2T3
$949,900
Beautiful 5 Level Back Split, 4 Bedroom + 2 Bedroom Legal Basement In Excellent Location. Very Spacious Home. New Kitchen, Freshly Painted. Walk Out To Your Private Backyard, Fully Fenced (No Houses Behind). No Carpet in the house Main And Upper Level. Furnace (2023), Close To Westwood Mall, Plaza, School, Park, Bus Terminal, Transit Highway Etc. (id:49203)
Property Details
| MLS® Number | W12009558 |
| Property Type | Single Family |
| Community Name | Malton |
| Amenities Near By | Public Transit |
| Parking Space Total | 4 |
Building
| Bathroom Total | 3 |
| Bedrooms Above Ground | 4 |
| Bedrooms Below Ground | 2 |
| Bedrooms Total | 6 |
| Appliances | Water Heater |
| Basement Features | Apartment In Basement, Separate Entrance |
| Basement Type | N/a |
| Construction Style Attachment | Semi-detached |
| Construction Style Split Level | Backsplit |
| Cooling Type | Central Air Conditioning |
| Exterior Finish | Brick, Aluminum Siding |
| Flooring Type | Carpeted, Hardwood |
| Foundation Type | Brick |
| Half Bath Total | 1 |
| Heating Fuel | Natural Gas |
| Heating Type | Forced Air |
| Type | House |
| Utility Water | Municipal Water |
Parking
| No Garage |
Land
| Acreage | No |
| Land Amenities | Public Transit |
| Sewer | Sanitary Sewer |
| Size Depth | 125 Ft |
| Size Frontage | 35 Ft ,6 In |
| Size Irregular | 35.5 X 125 Ft |
| Size Total Text | 35.5 X 125 Ft|under 1/2 Acre |
| Zoning Description | Res |
Rooms
| Level | Type | Length | Width | Dimensions |
|---|---|---|---|---|
| Basement | Bedroom | 4.74 m | 2.84 m | 4.74 m x 2.84 m |
| Lower Level | Family Room | 6.72 m | 4.47 m | 6.72 m x 4.47 m |
| Main Level | Living Room | 5.49 m | 3.29 m | 5.49 m x 3.29 m |
| Main Level | Dining Room | 3.4 m | 2.65 m | 3.4 m x 2.65 m |
| Main Level | Kitchen | 5 m | 3.6 m | 5 m x 3.6 m |
| Upper Level | Primary Bedroom | 4.02 m | 3.22 m | 4.02 m x 3.22 m |
| Upper Level | Bedroom | 3.55 m | 3.42 m | 3.55 m x 3.42 m |
| Upper Level | Bedroom | 3.43 m | 2.47 m | 3.43 m x 2.47 m |
| Ground Level | Bedroom | 3.63 m | 3.59 m | 3.63 m x 3.59 m |
Utilities
| Cable | Installed |
| Sewer | Installed |
https://www.realtor.ca/real-estate/28001327/7458-catalpa-road-mississauga-malton-malton
Interested?
Contact us for more information
Keshon Montague
Salesperson
(480) 919-4085
teammontague.com/

272 Queen Street East
Brampton, Ontario L6V 1B9
(905) 454-1100
(905) 454-7335

