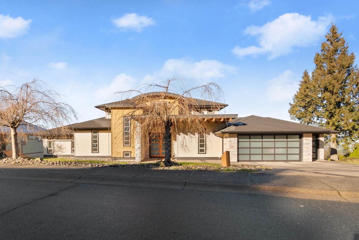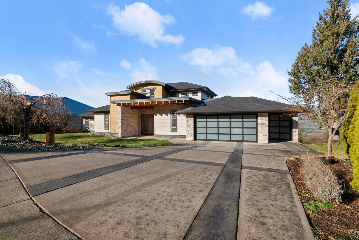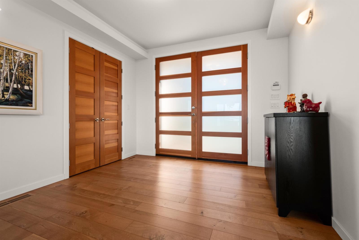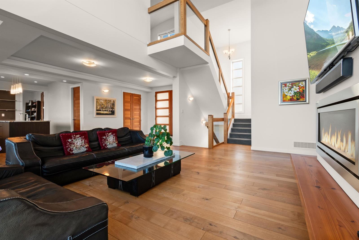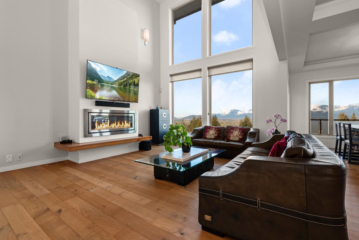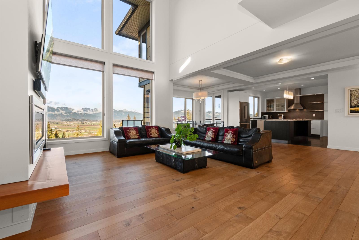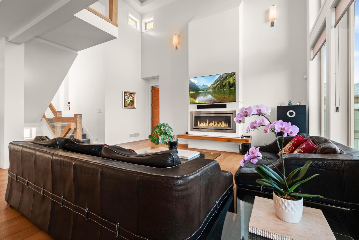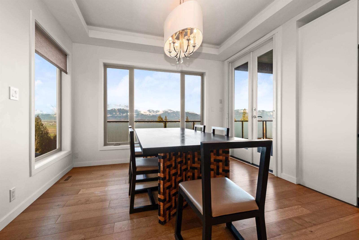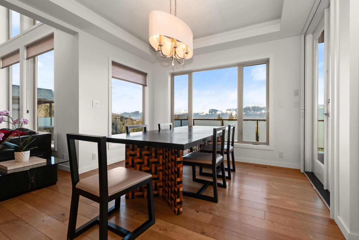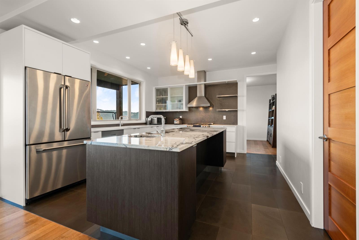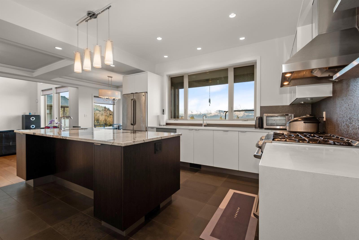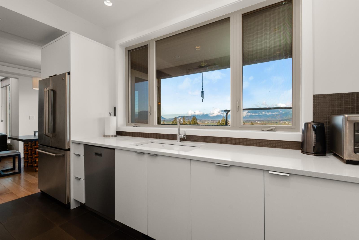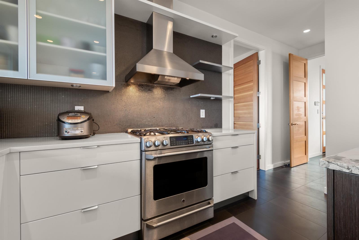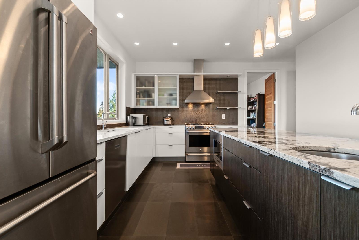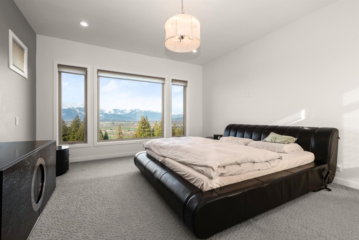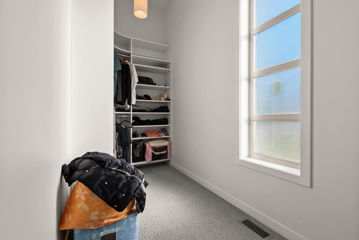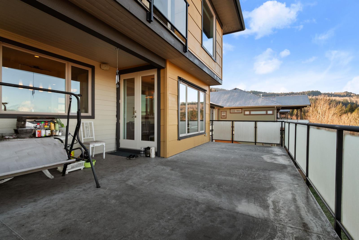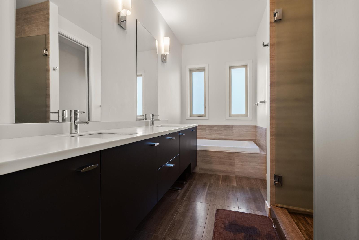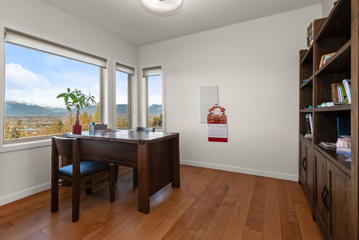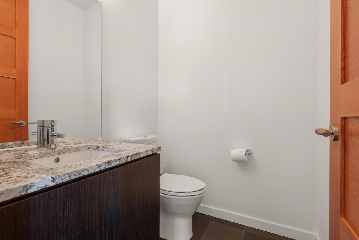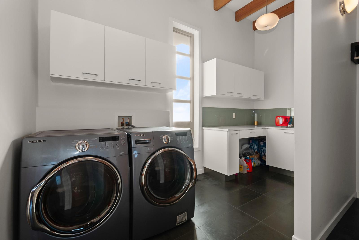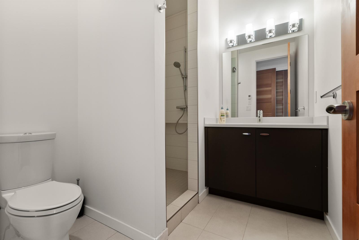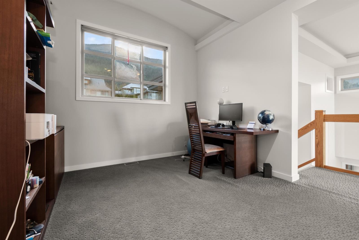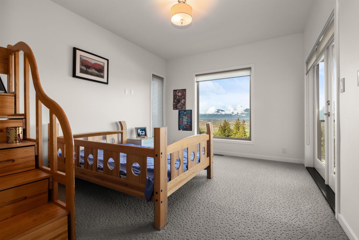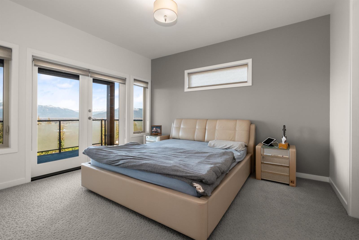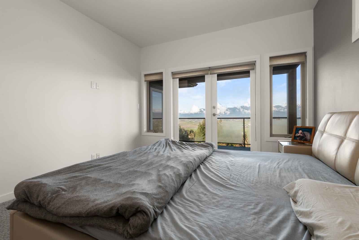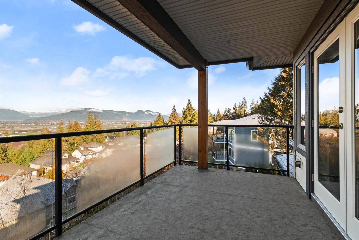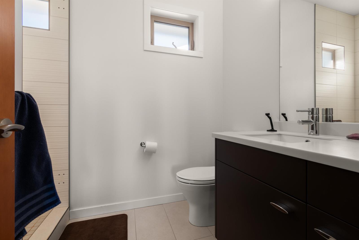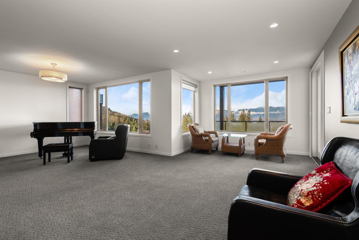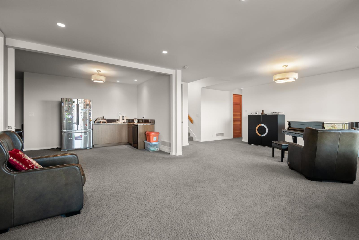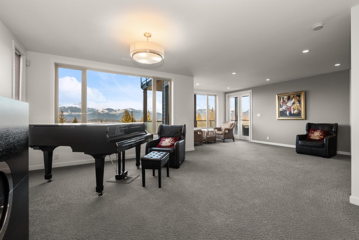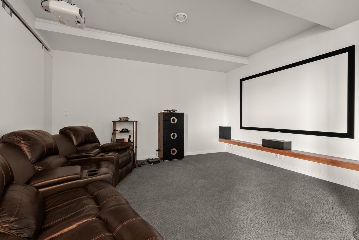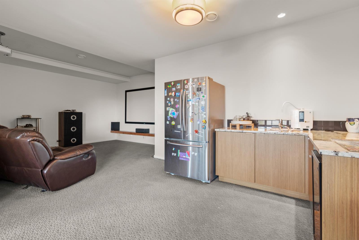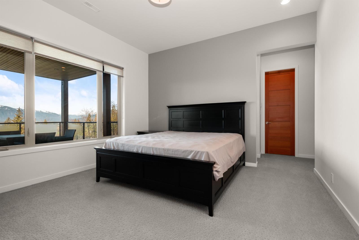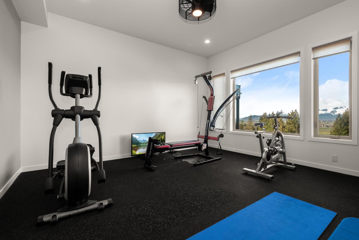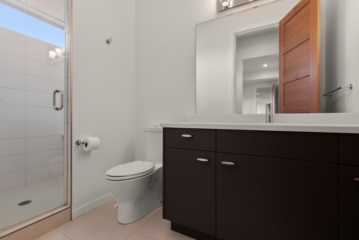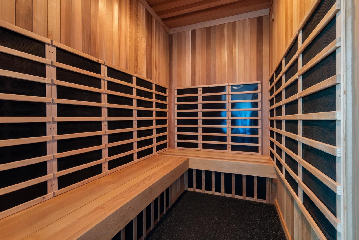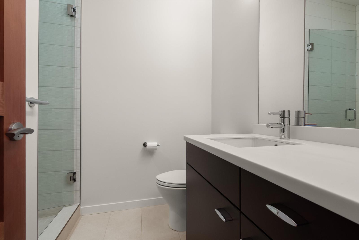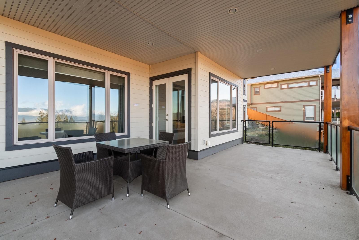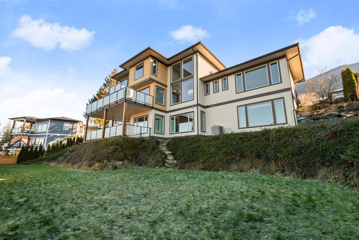This website uses cookies so that we can provide you with the best user experience possible. Cookie information is stored in your browser and performs functions such as recognising you when you return to our website and helping our team to understand which sections of the website you find most interesting and useful.
7327 Mount Thurston Drive, Eastern Hillsides Chilliwack, British Columbia V4Z 0A3
$1,988,000
This executive custom designed home nestled on beautiful eastern hillside. Lot size 0.41 acre. Extremely long frontage offers phenomenal views from all rooms. The home is built with attention to absolutely every single detail. Sky-high ceiling with huge windows in the living room and hardwood floor throughout. Spacious Kitchen w/ high-end appliances, huge island with marble counter. Office and Master on the main. All 4 bedrooms have their own heated floor ensuite, walk in closet. Media room, gym and Sauna in the basement. Gym could be the fifth bed. Large entertainment VIEW PATIO to enjoy the sunsets over the valley. Heat Pump, HRV, Central Vac, Triple garage and a lot more. Only a few minutes to highway-1 and amenities, This home covers all you need! (id:49203)
Property Details
| MLS® Number | R2958226 |
| Property Type | Single Family |
| View Type | View |
Building
| Bathroom Total | 6 |
| Bedrooms Total | 4 |
| Appliances | Washer, Dryer, Refrigerator, Stove, Dishwasher |
| Basement Development | Finished |
| Basement Type | Unknown (finished) |
| Constructed Date | 2011 |
| Construction Style Attachment | Detached |
| Cooling Type | Central Air Conditioning |
| Fire Protection | Security System, Smoke Detectors |
| Fireplace Present | Yes |
| Fireplace Total | 1 |
| Fixture | Drapes/window Coverings |
| Heating Type | Forced Air, Heat Pump, Radiant/infra-red Heat |
| Stories Total | 3 |
| Size Interior | 4725 Sqft |
| Type | House |
Parking
| Garage | 3 |
Land
| Acreage | No |
| Size Frontage | 99 Ft |
| Size Irregular | 18008 |
| Size Total | 18008 Sqft |
| Size Total Text | 18008 Sqft |
Rooms
| Level | Type | Length | Width | Dimensions |
|---|---|---|---|---|
| Above | Bedroom 2 | 13 ft ,7 in | 11 ft ,5 in | 13 ft ,7 in x 11 ft ,5 in |
| Above | Bedroom 3 | 13 ft ,1 in | 11 ft ,9 in | 13 ft ,1 in x 11 ft ,9 in |
| Above | Other | 5 ft ,1 in | 5 ft | 5 ft ,1 in x 5 ft |
| Above | Loft | 12 ft ,2 in | 11 ft ,8 in | 12 ft ,2 in x 11 ft ,8 in |
| Basement | Recreational, Games Room | 25 ft ,5 in | 22 ft | 25 ft ,5 in x 22 ft |
| Basement | Bedroom 4 | 13 ft ,1 in | 13 ft ,4 in | 13 ft ,1 in x 13 ft ,4 in |
| Basement | Media | 25 ft ,8 in | 15 ft ,8 in | 25 ft ,8 in x 15 ft ,8 in |
| Basement | Gym | 15 ft ,4 in | 13 ft ,1 in | 15 ft ,4 in x 13 ft ,1 in |
| Basement | Sauna | 8 ft | 5 ft ,1 in | 8 ft x 5 ft ,1 in |
| Basement | Utility Room | 14 ft ,6 in | 5 ft ,4 in | 14 ft ,6 in x 5 ft ,4 in |
| Main Level | Foyer | 11 ft ,1 in | 11 ft ,4 in | 11 ft ,1 in x 11 ft ,4 in |
| Main Level | Living Room | 19 ft ,2 in | 14 ft ,1 in | 19 ft ,2 in x 14 ft ,1 in |
| Main Level | Dining Room | 19 ft ,6 in | 11 ft ,4 in | 19 ft ,6 in x 11 ft ,4 in |
| Main Level | Kitchen | 14 ft ,6 in | 13 ft | 14 ft ,6 in x 13 ft |
| Main Level | Laundry Room | 14 ft ,1 in | 8 ft ,1 in | 14 ft ,1 in x 8 ft ,1 in |
| Main Level | Office | 11 ft ,1 in | 10 ft ,1 in | 11 ft ,1 in x 10 ft ,1 in |
| Main Level | Primary Bedroom | 16 ft | 13 ft ,1 in | 16 ft x 13 ft ,1 in |
| Main Level | Other | 14 ft ,7 in | 5 ft ,2 in | 14 ft ,7 in x 5 ft ,2 in |
| Main Level | Other | 5 ft ,1 in | 5 ft | 5 ft ,1 in x 5 ft |
https://www.realtor.ca/real-estate/27824059/7327-mount-thurston-drive-eastern-hillsides-chilliwack
Interested?
Contact us for more information
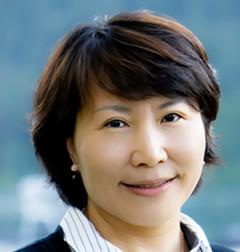
Jenny Lu
century21.ca/jenny.lu
www.facebook.com/jennyLuRealtor
www.twitter.com/jennyLu91347570

190 - 45428 Luckakuck Wy
Chilliwack, British Columbia V2R 3S9
(604) 846-7355
(604) 846-7356
www.creeksiderealtyltd.c21.ca/

