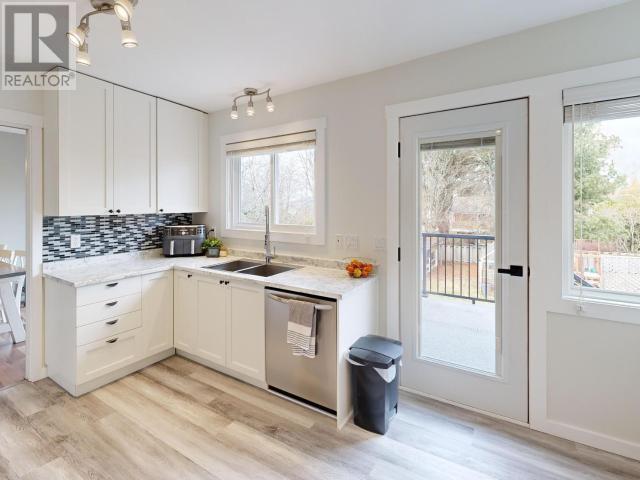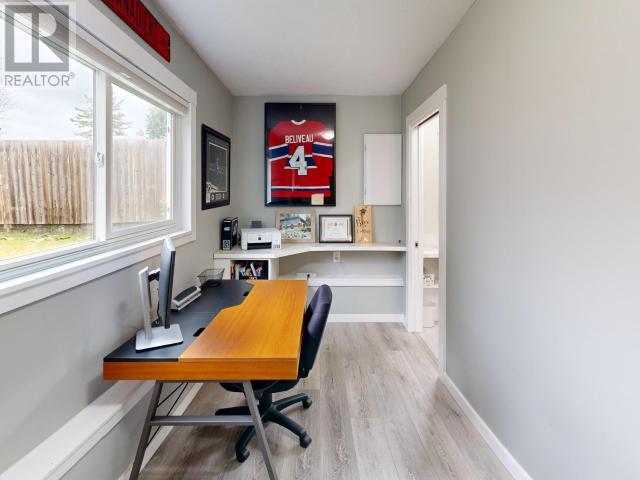7243 Huntingdon Street Powell River, British Columbia
$709,900
Nestled on a generous near quarter acre lot, this beautiful 4 bedroom, 3 bathroom home offers a great layout and many modern updates. Located in Upper Westview, it's ideal for young families looking for a move-in-ready home with room to grow. With 3 bedrooms on the upper level, this home provides plenty of space for everyone to enjoy their own private space. The main floor boasts a well-appointed renovated kitchen and a bright, open living area--perfect for family gatherings. Since 2018, updates throughout include; a new furnace, roof, windows, front door and a vinyl deck, providing peace of mind and energy efficiency. The fully fenced yard offers privacy and plenty of room for kids and pets to explore. A detached shop provides ample storage space, a workspace, or a potential hobby area. This home truly has it all: a great location, functional layout, and the perfect space for a growing family. Don't miss your chance to own this turn-key home with everything you need! (id:49203)
Property Details
| MLS® Number | 18709 |
| Property Type | Single Family |
| Amenities Near By | Shopping |
| Community Features | Family Oriented |
| Features | Central Location |
| Parking Space Total | 1 |
| Structure | Workshop |
Building
| Bathroom Total | 3 |
| Bedrooms Total | 4 |
| Constructed Date | 1979 |
| Construction Style Attachment | Detached |
| Cooling Type | None |
| Fireplace Fuel | Wood |
| Fireplace Present | Yes |
| Fireplace Type | Conventional |
| Heating Fuel | Electric, Natural Gas |
| Heating Type | Forced Air |
| Size Interior | 2155 Sqft |
| Type | House |
Parking
| Carport | |
| Other |
Land
| Access Type | Easy Access |
| Acreage | No |
| Fence Type | Fence |
| Land Amenities | Shopping |
| Landscape Features | Garden Area |
| Size Frontage | 75 Ft |
| Size Irregular | 10018 |
| Size Total | 10018 Sqft |
| Size Total Text | 10018 Sqft |
Rooms
| Level | Type | Length | Width | Dimensions |
|---|---|---|---|---|
| Basement | Foyer | 13 ft | 9 ft ,6 in | 13 ft x 9 ft ,6 in |
| Basement | Living Room | 12 ft ,6 in | 16 ft ,4 in | 12 ft ,6 in x 16 ft ,4 in |
| Basement | 3pc Bathroom | Measurements not available | ||
| Basement | Bedroom | 9 ft | 9 ft ,6 in | 9 ft x 9 ft ,6 in |
| Basement | Laundry Room | 5 ft | 8 ft | 5 ft x 8 ft |
| Main Level | Living Room | 14 ft ,6 in | 13 ft | 14 ft ,6 in x 13 ft |
| Main Level | Dining Room | 10 ft ,6 in | 9 ft ,3 in | 10 ft ,6 in x 9 ft ,3 in |
| Main Level | Kitchen | 13 ft ,6 in | 11 ft | 13 ft ,6 in x 11 ft |
| Main Level | Primary Bedroom | 13 ft | 11 ft | 13 ft x 11 ft |
| Main Level | 4pc Bathroom | Measurements not available | ||
| Main Level | Bedroom | 9 ft | 10 ft ,9 in | 9 ft x 10 ft ,9 in |
| Main Level | 2pc Ensuite Bath | Measurements not available | ||
| Main Level | Bedroom | 9 ft | 12 ft ,6 in | 9 ft x 12 ft ,6 in |
https://www.realtor.ca/real-estate/27941520/7243-huntingdon-street-powell-river
Interested?
Contact us for more information
Matthew Behan
(604) 485-4230
www.MattBehan.Royallepage.ca

4766 Joyce Ave.
Powell River, British Columbia V8A 3B6
(604) 485-4231
(604) 485-4230
www.royallepagepowellriver.ca/










































