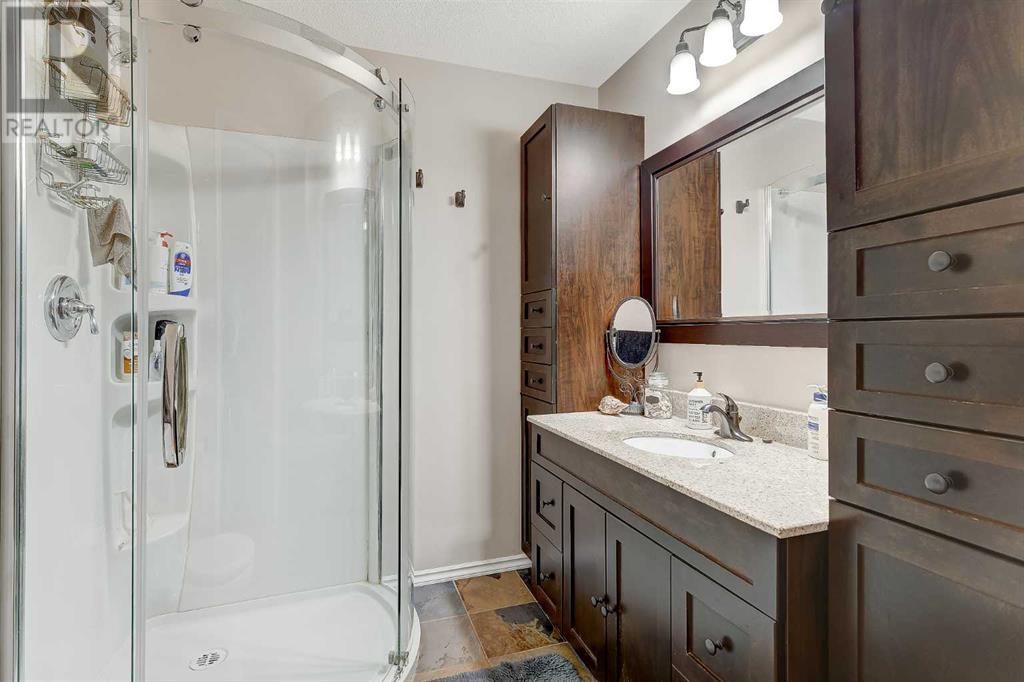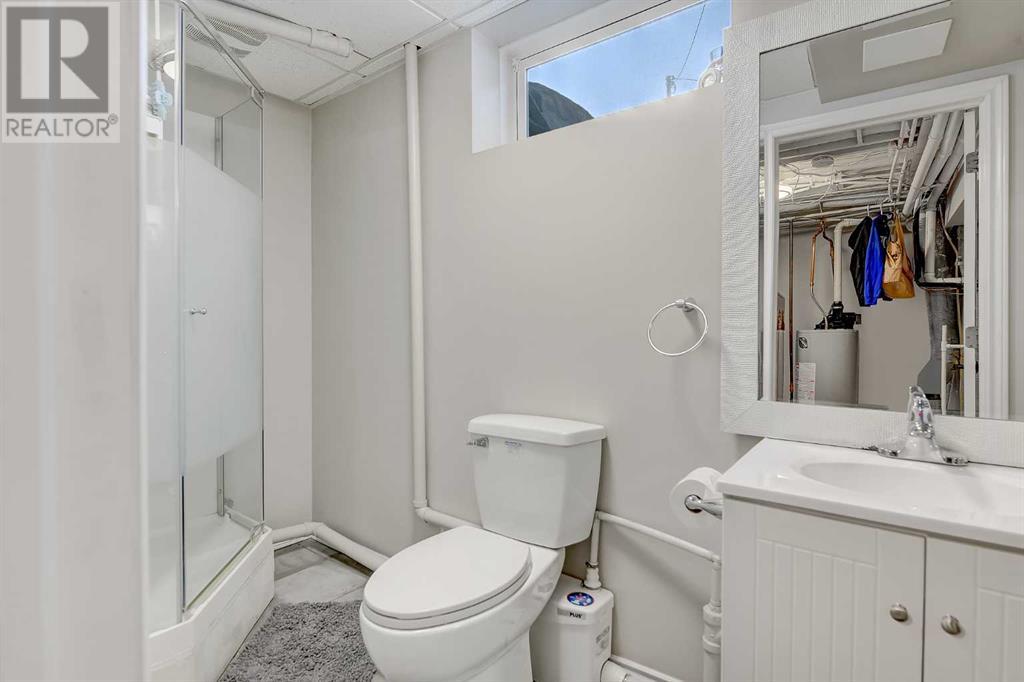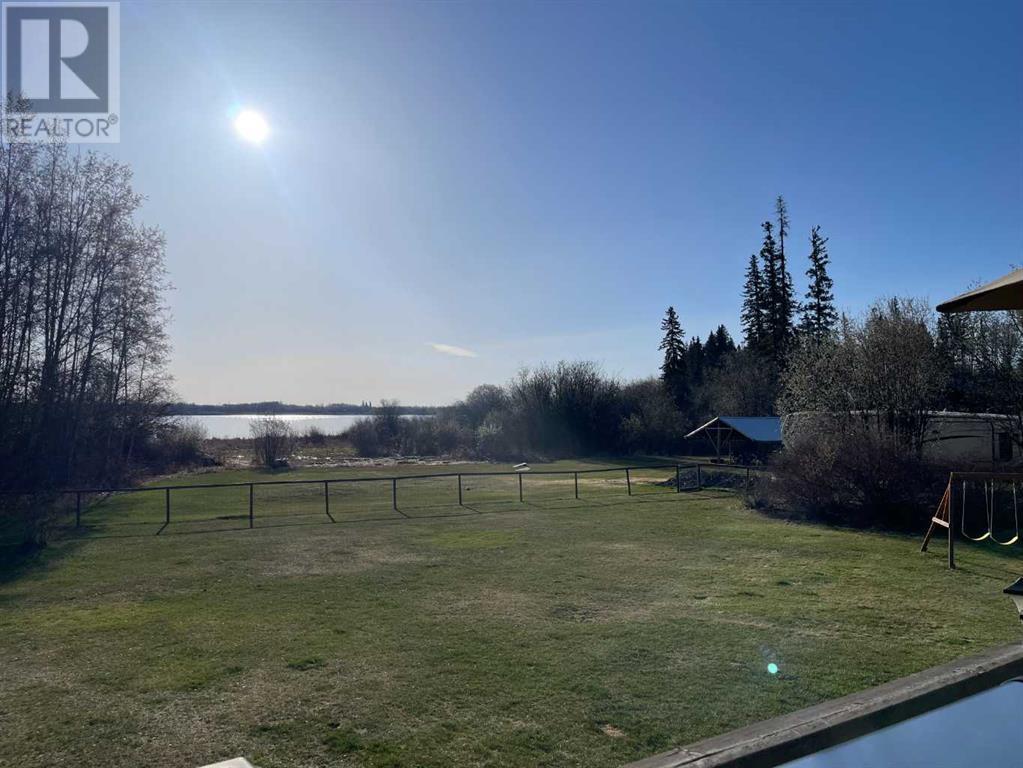This website uses cookies so that we can provide you with the best user experience possible. Cookie information is stored in your browser and performs functions such as recognising you when you return to our website and helping our team to understand which sections of the website you find most interesting and useful.
711079 Range Road 64 County Of, Alberta T8W 5B8
$655,000
This stunning 2.99-acre property boasts breathtaking lake views year-round and is the perfect place to call home. Conveniently located just minutes from Grande Prairie, it offers paved road access and a private, tree-filled lot featuring a 35 x 40 heated shop. and another detached garage. The home provides a total of 1,965 sqft of finished living space. The upper level showcases an open-concept living area, a master bedroom with a spacious walk-in closet and ensuite, and an additional bedroom. The basement offers a generously sized family room, a bedroom, an office, and another bathroom. The property has been extensively updated, featuring newer flooring, fresh paint, updated appliances, new shingles, windows, a deck, furnace, hot water tank, landscaping, and more. Step from the dining room onto a large back deck, perfect for relaxing or entertaining. Enjoy a newly added firepit area with a covered section, allowing you to enjoy a cozy fire even on rainy days. A new greenhouse and spacious garden/storage shed provides ample room for lawn equipment, quads, or other belongings. Don’t miss this incredible opportunity to own a home with everything you could ask for! (id:49203)
Property Details
| MLS® Number | A2187797 |
| Property Type | Single Family |
| Neigbourhood | Rural Grande Prairie No. 1 |
| Community Name | Flyingshot Lake |
| Amenities Near By | Water Nearby |
| Community Features | Lake Privileges |
| Parking Space Total | 10 |
| Plan | 2803mc |
| Structure | Deck |
Building
| Bathroom Total | 3 |
| Bedrooms Above Ground | 2 |
| Bedrooms Below Ground | 2 |
| Bedrooms Total | 4 |
| Appliances | Refrigerator, Dishwasher, Stove, Washer & Dryer |
| Architectural Style | Bungalow |
| Basement Development | Finished |
| Basement Type | Full (finished) |
| Constructed Date | 1975 |
| Construction Material | Poured Concrete, Wood Frame |
| Construction Style Attachment | Detached |
| Cooling Type | None |
| Exterior Finish | Concrete, Vinyl Siding |
| Flooring Type | Ceramic Tile, Vinyl |
| Foundation Type | Poured Concrete |
| Heating Type | Forced Air |
| Stories Total | 1 |
| Size Interior | 1032 Sqft |
| Total Finished Area | 1032 Sqft |
| Type | House |
| Utility Water | Well |
Parking
| Detached Garage | 2 |
| Parking Pad |
Land
| Acreage | Yes |
| Fence Type | Fence, Partially Fenced |
| Land Amenities | Water Nearby |
| Landscape Features | Landscaped, Lawn |
| Sewer | Mound |
| Size Irregular | 2.99 |
| Size Total | 2.99 Ac|2 - 4.99 Acres |
| Size Total Text | 2.99 Ac|2 - 4.99 Acres |
| Zoning Description | Cr-2 |
Rooms
| Level | Type | Length | Width | Dimensions |
|---|---|---|---|---|
| Basement | Bonus Room | 22.33 M x 14.58 M | ||
| Basement | Bedroom | 15.00 M x 11.75 M | ||
| Basement | Bedroom | 15.50 M x 14.33 M | ||
| Basement | Laundry Room | 10.50 M x 17.58 M | ||
| Basement | 3pc Bathroom | 4.33 M x 9.67 M | ||
| Main Level | Kitchen | 8.50 M x 12.75 M | ||
| Main Level | Dining Room | 7.75 M x 12.75 M | ||
| Main Level | Living Room | 19.58 M x 13.25 M | ||
| Main Level | Primary Bedroom | 12.42 M x 12.83 M | ||
| Main Level | 3pc Bathroom | 6.83 M x 6.67 M | ||
| Main Level | Bedroom | 10.92 M x 9.17 M | ||
| Main Level | 4pc Bathroom | 4.92 M x 9.17 M |
Interested?
Contact us for more information

Jason Scott
Broker
(780) 538-1475
https://jasonscott.net/
www.facebook.com/pages/Jason-Scott-Real-Est
https://www.linkedin.com/in/jason-scott-99250716/
https://twitter.com/gphomesales

201-11731 105 Street
Grande Prairie, Alberta T8V 8L1
(780) 532-7701
(780) 539-4336
https://www.sutton.com/ca/ab/grande-prairie/office/sutton-group-grande-prairie-professionals-292


































