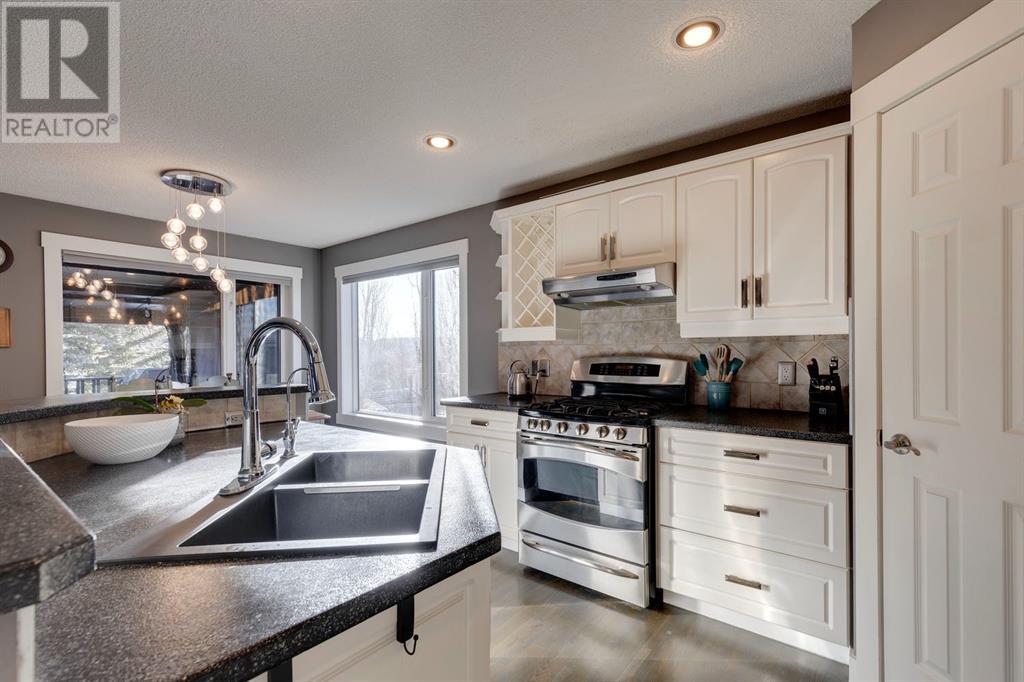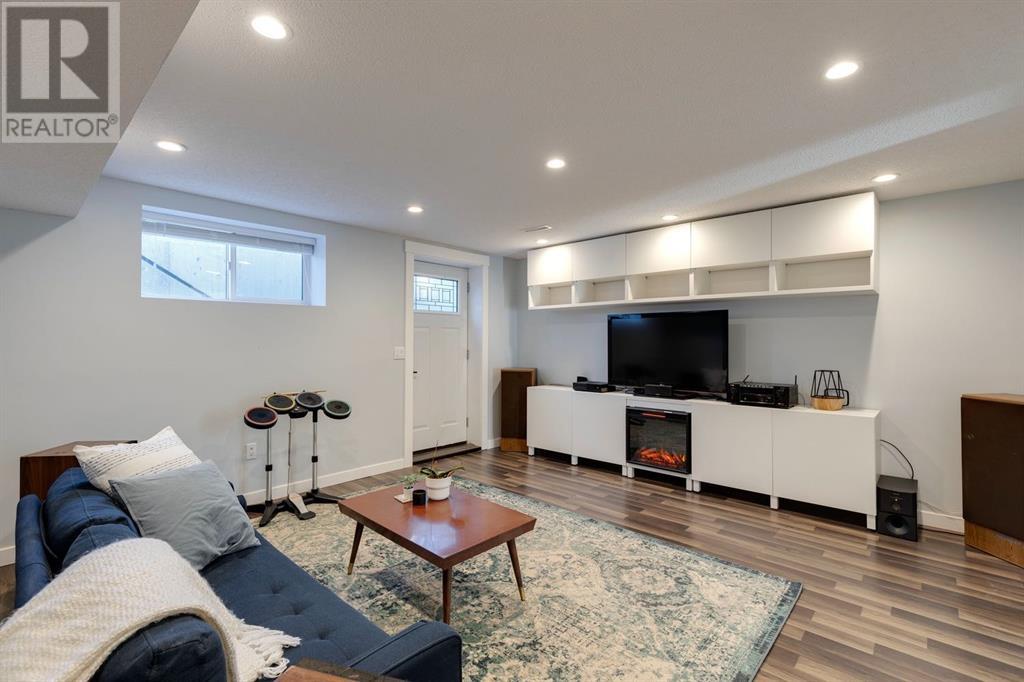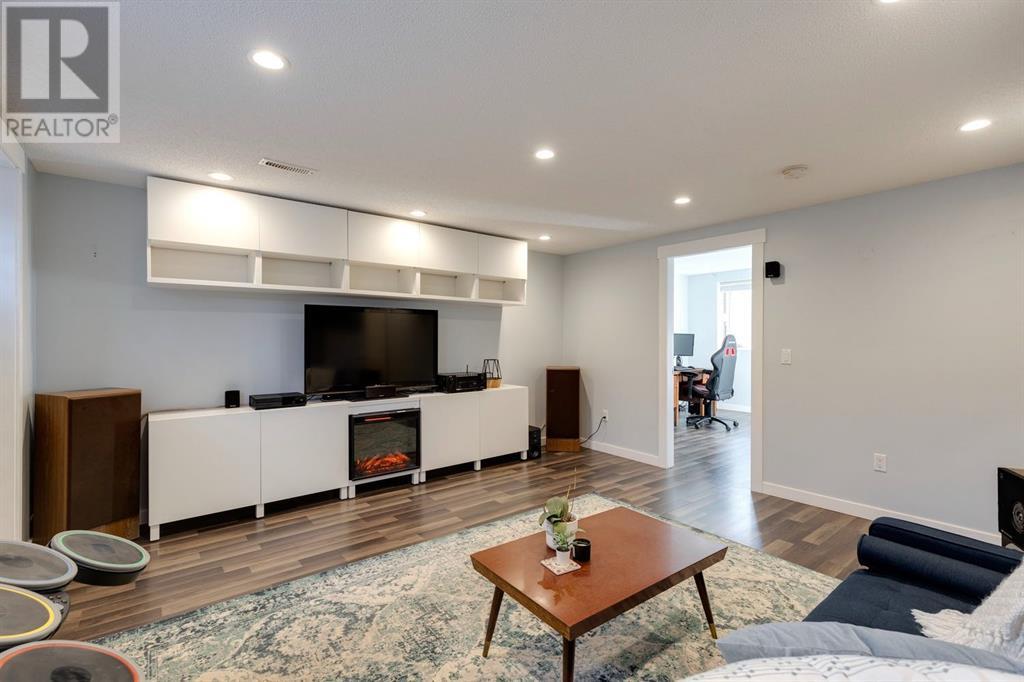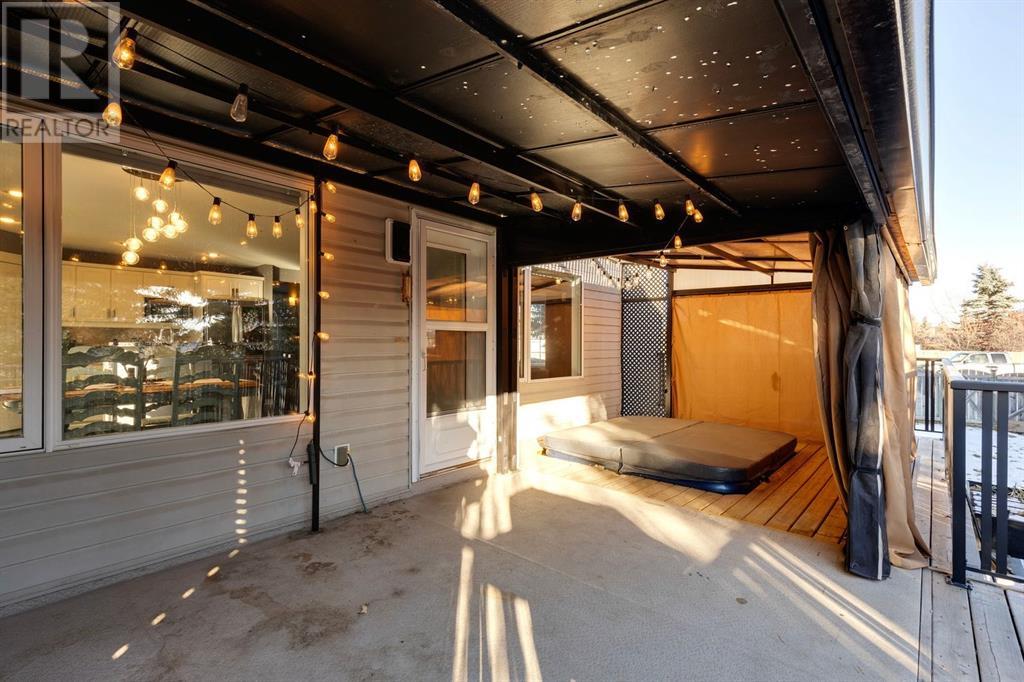This website uses cookies so that we can provide you with the best user experience possible. Cookie information is stored in your browser and performs functions such as recognising you when you return to our website and helping our team to understand which sections of the website you find most interesting and useful.
71 West Mitford Crescent Cochrane, Alberta T4C 1R6
$779,900
OPEN HOUSE cancelled! Have you been searching for somewhere you can stretch out a little and breathe? Cochrane is conveniently close to Calgary while having a smaller-town feel, great access to the mountains and those gorgeous views of the Rockies! The desirable, quiet neighbourhood of West Valley is full of mature trees and lower density, well-maintained homes. This CORNER LOT is ideal for outdoor enthusiasts who can say goodbye to storage fees - it’s rare to find RV parking like this! Or convert the space back to grass and have tons of room for kids and pets to play in this oversized 5,650 square foot lot! Know what else is oversized? The 23'5 x 24' garage, which means you can actually park two cars inside and still have room for a workbench or other toys :) This stunning 2-storey home has a fantastic layout with open concept kitchen/living/dining with access onto the deck with private, enclosed HOT TUB! Spacious kitchen includes new fridge 2023 and dishwasher 2022. Upstairs are three nicely sized bedrooms including primary suite with walk-in closet and full ensuite with loads of natural light. There is also a BONUS ROOM/loft that is perfect for a home office, playroom, gym or TV room. The basement has a SEPARATE ENTRANCE and full, modern KITCHEN - use this space for long-term guests, a nanny, in-laws or even consider renting it out (subject to municipal regulations). Basement bedroom has a large window and full ensuite bath. Entertainment unit & electric fireplace are included, making an awesome space to lounge with your favourite show! Move in this spring and get ready to enjoy long summer nights around your fire pit under the Alberta sun! (id:49203)
Property Details
| MLS® Number | A2184866 |
| Property Type | Single Family |
| Community Name | West Valley |
| Amenities Near By | Park, Playground, Schools, Shopping |
| Features | Closet Organizers, No Smoking Home |
| Parking Space Total | 4 |
| Plan | 9511144 |
| Structure | Deck |
Building
| Bathroom Total | 4 |
| Bedrooms Above Ground | 3 |
| Bedrooms Below Ground | 1 |
| Bedrooms Total | 4 |
| Appliances | See Remarks |
| Basement Development | Finished |
| Basement Features | Separate Entrance, Walk-up |
| Basement Type | Full (finished) |
| Constructed Date | 1998 |
| Construction Material | Wood Frame |
| Construction Style Attachment | Detached |
| Cooling Type | None |
| Exterior Finish | Stone, Vinyl Siding |
| Fireplace Present | Yes |
| Fireplace Total | 2 |
| Flooring Type | Carpeted, Hardwood, Laminate |
| Foundation Type | Poured Concrete |
| Half Bath Total | 1 |
| Heating Type | Forced Air |
| Stories Total | 2 |
| Size Interior | 1899 Sqft |
| Total Finished Area | 1899 Sqft |
| Type | House |
Parking
| Attached Garage | 2 |
| Garage | |
| Heated Garage | |
| R V | |
| R V | |
| R V |
Land
| Acreage | No |
| Fence Type | Fence |
| Land Amenities | Park, Playground, Schools, Shopping |
| Landscape Features | Landscaped |
| Size Depth | 36.21 M |
| Size Frontage | 11.44 M |
| Size Irregular | 524.90 |
| Size Total | 524.9 M2|4,051 - 7,250 Sqft |
| Size Total Text | 524.9 M2|4,051 - 7,250 Sqft |
| Zoning Description | R-ld |
Rooms
| Level | Type | Length | Width | Dimensions |
|---|---|---|---|---|
| Lower Level | 4pc Bathroom | Measurements not available | ||
| Lower Level | Bedroom | 12.83 Ft x 10.17 Ft | ||
| Lower Level | Recreational, Games Room | 14.58 Ft x 15.08 Ft | ||
| Lower Level | Kitchen | 13.17 Ft x 8.25 Ft | ||
| Main Level | 2pc Bathroom | Measurements not available | ||
| Main Level | Dining Room | 13.42 Ft x 10.08 Ft | ||
| Main Level | Kitchen | 17.00 Ft x 12.17 Ft | ||
| Main Level | Living Room | 15.67 Ft x 16.33 Ft | ||
| Upper Level | 4pc Bathroom | Measurements not available | ||
| Upper Level | 5pc Bathroom | Measurements not available | ||
| Upper Level | Bedroom | 9.25 Ft x 12.08 Ft | ||
| Upper Level | Bedroom | 9.83 Ft x 13.17 Ft | ||
| Upper Level | Bonus Room | 15.75 Ft x 9.25 Ft | ||
| Upper Level | Primary Bedroom | 13.08 Ft x 17.83 Ft |
https://www.realtor.ca/real-estate/27788213/71-west-mitford-crescent-cochrane-west-valley
Interested?
Contact us for more information
Amie Hautz
Associate
(403) 229-0239
www.riverliferealestate.com/
www.facebook.com/riverliferealestate.com
www.linkedin.com/amiehautz
www.instagram.com/riverliferealestate
1612 - 17 Avenue S.w.
Calgary, Alberta T2T 0E3
(403) 245-0773
(403) 229-0239


















































