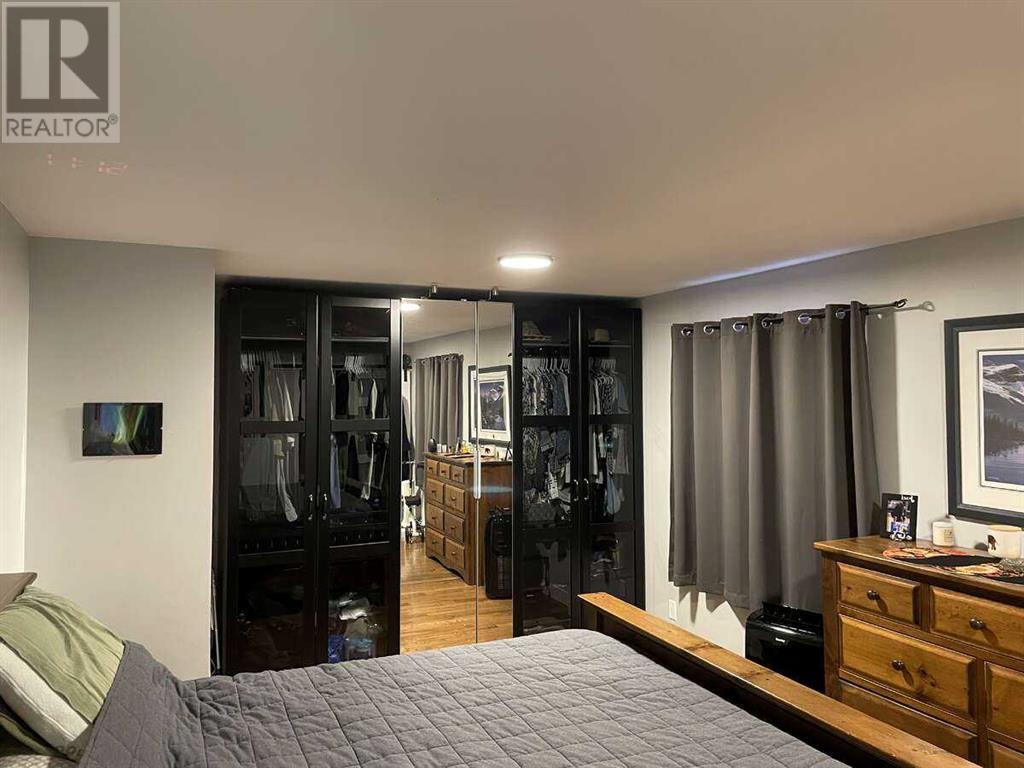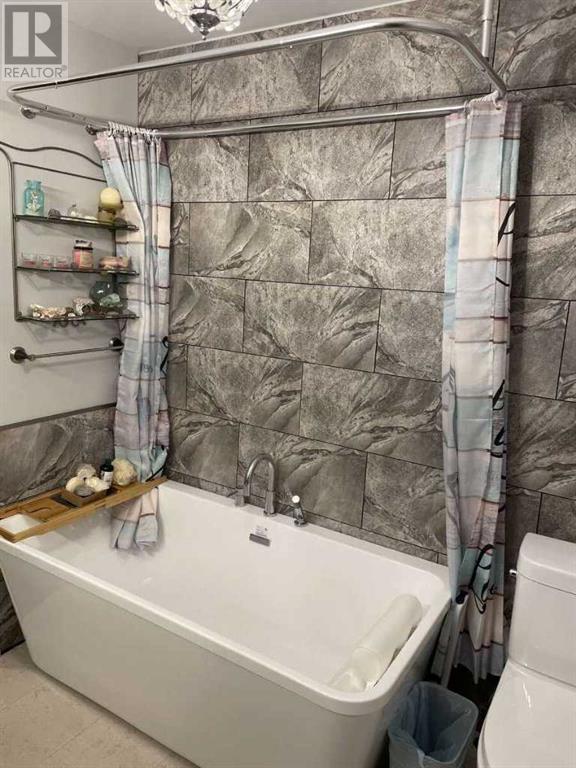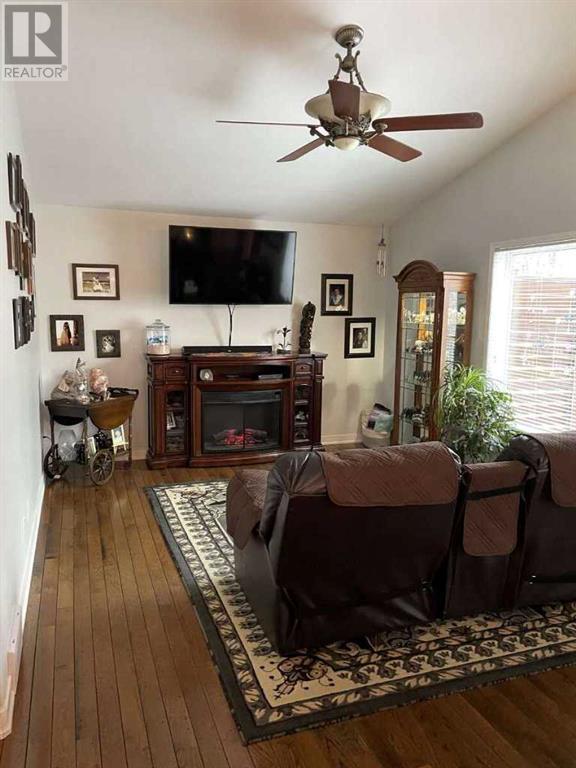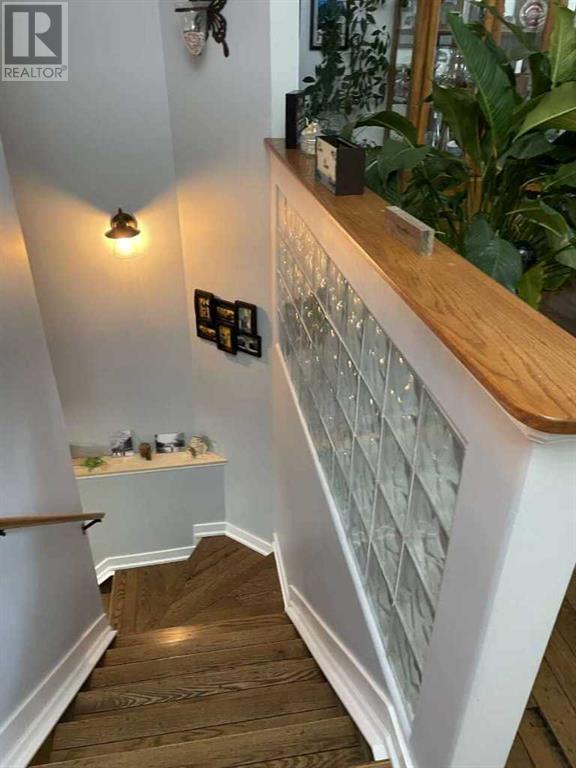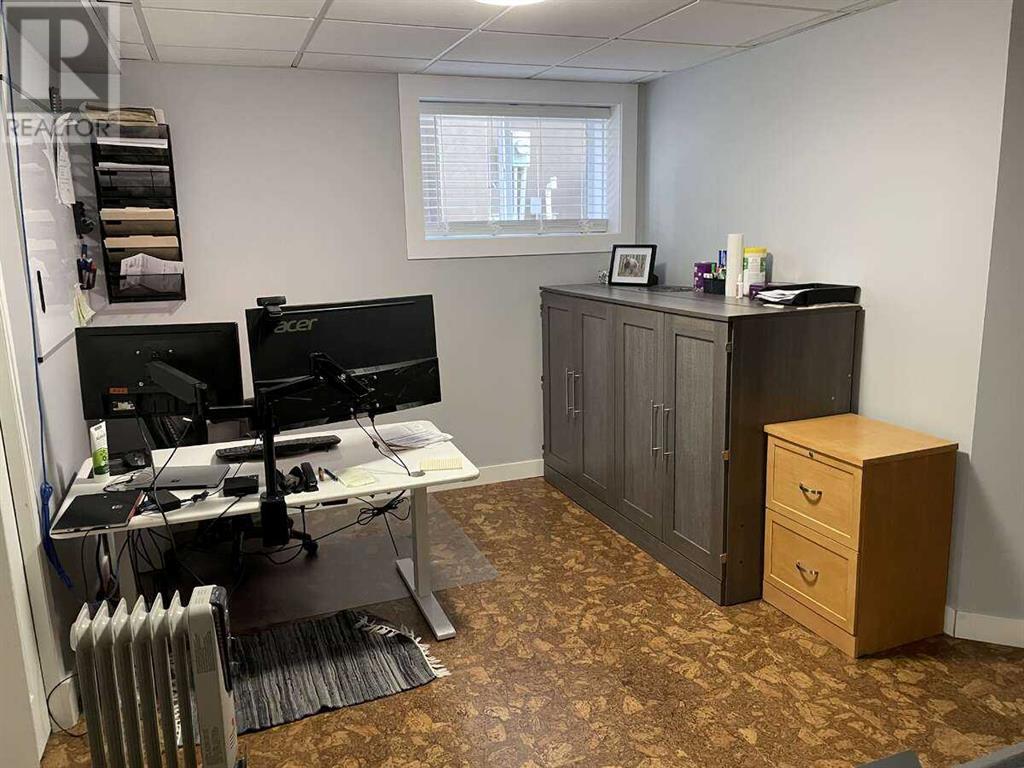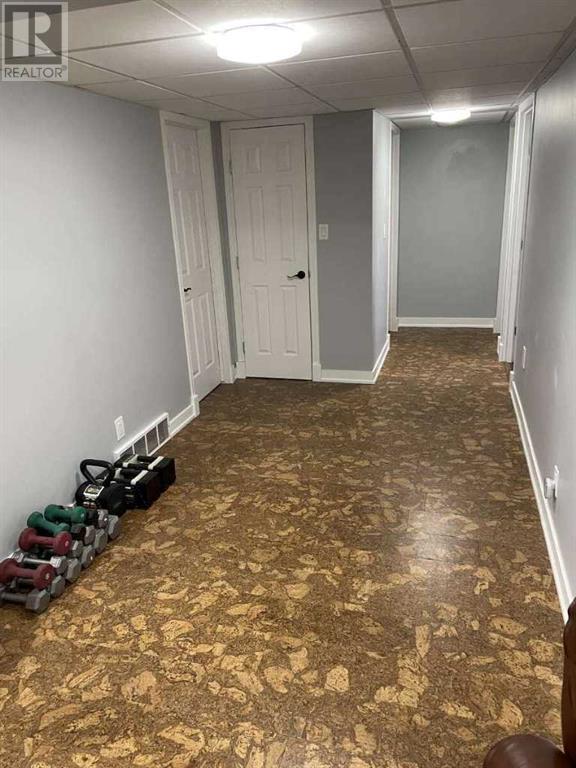This website uses cookies so that we can provide you with the best user experience possible. Cookie information is stored in your browser and performs functions such as recognising you when you return to our website and helping our team to understand which sections of the website you find most interesting and useful.
71 Arbour Wood Close Nw Calgary, Alberta T3G 4A8
$769,000
For more information, please click Brochure button. Updated bungalow with Lake Access - This Perfect Retreat Awaits! Welcome to this idyllic sanctuary! Nestled in a serene neighborhood with stunning lake access, this fully upgraded 3-bedroom bungalow offers the perfect blend of modern luxury and natural beauty. With 1,165 sqft of elegantly designed living space on the upper level and a fully developed basement, this home is ideal for both relaxation and entertaining. Step inside to discover an open concept living area bathed in natural light, showcasing exquisite hardwood floors and soaring vaulted ceilings. The spacious layout seamlessly flows into a chef’s dream kitchen, equipped with high-end finishes and abundant counter space, perfect for hosting gatherings or enjoying cozy evenings with loved ones. Retreat to the tranquility of your generous primary suite featuring an en-suite 2.5 bath, while two additional well-appointed bedrooms provide ample space for family or guests. The thoughtfully designed basement boasts a stylish wet bar, creating an inviting atmosphere for game nights or movie marathons. Enjoy the ultimate outdoor experience with an extra-large deck that offers the perfect spot to unwind while overlooking your picturesque backyard, complete with privacy walls and ample storage underneath for all your gardening tools. Spend your afternoons tending to the lush flower beds and fruit trees, or make use of the charming garden shed to nurture your green thumb. This home is equipped with essential upgrades, including a new roof, high-efficiency furnace and hot water system, along with upgraded plumbing and electrical systems that ensure peace of mind for years to come. With a large 2-car garage featuring a new insulated door, you’ll have ample space for vehicles and recreational gear. Situated on a spacious 436 sqm (4,691 sqft) lot, you’re just moments away from shopping, dining, and easy access to LRT for a seamless commute. Embrace the lifestyle o f leisure and convenience that comes with this exceptional property - perfect for families, professionals, or anyone seeking a serene escape. Don’t miss your opportunity to own this spectacular home! (id:49203)
Property Details
| MLS® Number | A2191891 |
| Property Type | Single Family |
| Community Name | Arbour Lake |
| Amenities Near By | Playground, Recreation Nearby, Schools, Shopping, Water Nearby |
| Community Features | Lake Privileges, Fishing |
| Features | Treed, Wet Bar, Pvc Window, No Animal Home, No Smoking Home |
| Parking Space Total | 4 |
| Plan | 9312547 |
| Structure | Deck |
Building
| Bathroom Total | 3 |
| Bedrooms Above Ground | 1 |
| Bedrooms Below Ground | 2 |
| Bedrooms Total | 3 |
| Appliances | Refrigerator, Oven - Electric, Water Purifier, Dishwasher, Oven, Microwave, Microwave Range Hood Combo, Garage Door Opener, Washer & Dryer, Water Heater - Gas |
| Architectural Style | Bungalow |
| Basement Development | Finished |
| Basement Type | Full (finished) |
| Constructed Date | 1995 |
| Construction Style Attachment | Detached |
| Cooling Type | None |
| Exterior Finish | Vinyl Siding |
| Flooring Type | Hardwood |
| Foundation Type | Poured Concrete |
| Half Bath Total | 1 |
| Heating Fuel | Natural Gas |
| Heating Type | Central Heating |
| Stories Total | 1 |
| Size Interior | 1165 Sqft |
| Total Finished Area | 1165 Sqft |
| Type | House |
Parking
| Attached Garage | 2 |
| Parking Pad |
Land
| Acreage | No |
| Fence Type | Fence |
| Land Amenities | Playground, Recreation Nearby, Schools, Shopping, Water Nearby |
| Landscape Features | Fruit Trees, Landscaped |
| Size Depth | 36.57 M |
| Size Frontage | 11.58 M |
| Size Irregular | 4691.00 |
| Size Total | 4691 Sqft|4,051 - 7,250 Sqft |
| Size Total Text | 4691 Sqft|4,051 - 7,250 Sqft |
| Zoning Description | R1 |
Rooms
| Level | Type | Length | Width | Dimensions |
|---|---|---|---|---|
| Basement | Bedroom | 13.00 Ft x 12.00 Ft | ||
| Basement | Bedroom | 13.00 Ft x 10.00 Ft | ||
| Basement | Furnace | 9.00 Ft x 10.00 Ft | ||
| Basement | Family Room | 26.00 Ft x 14.00 Ft | ||
| Basement | Laundry Room | 8.00 Ft x 13.00 Ft | ||
| Basement | 3pc Bathroom | .00 Ft x .00 Ft | ||
| Main Level | Kitchen | 12.50 Ft x 17.00 Ft | ||
| Main Level | Living Room | 15.00 Ft x 14.50 Ft | ||
| Main Level | Dining Room | 8.83 Ft x 15.00 Ft | ||
| Main Level | Primary Bedroom | 12.00 Ft x 20.00 Ft | ||
| Main Level | Family Room | 12.00 Ft x 12.00 Ft | ||
| Main Level | 4pc Bathroom | .00 Ft x .00 Ft | ||
| Main Level | 2pc Bathroom | .00 Ft x .00 Ft |
https://www.realtor.ca/real-estate/27868340/71-arbour-wood-close-nw-calgary-arbour-lake
Interested?
Contact us for more information

Darya Pfund
Broker
www.easylistrealty.ca/

700 - 1816 Crowchild Trail Nw
Calgary, Alberta T2M 3Y7
(888) 323-1998
www.easylistrealty.ca/










