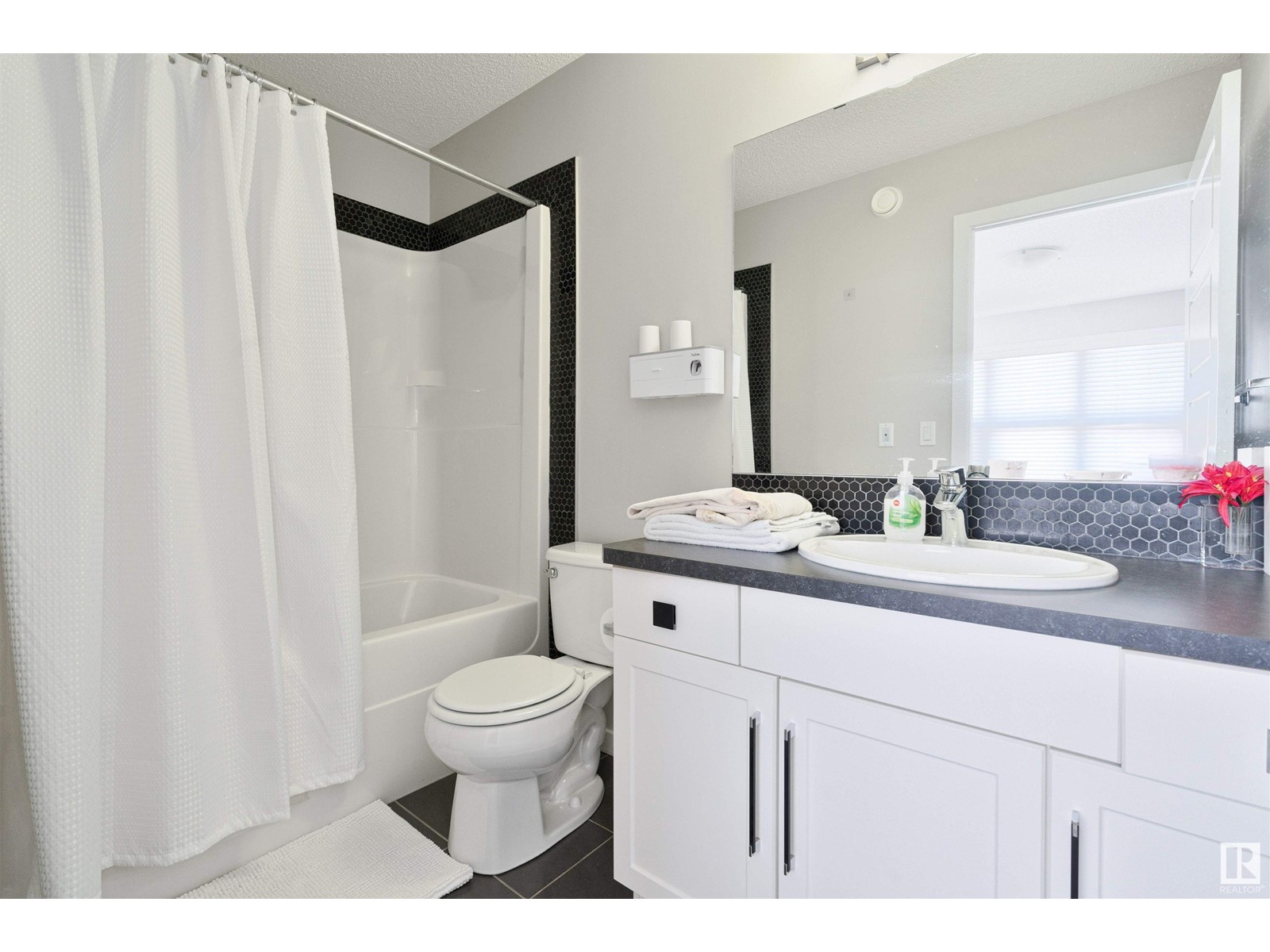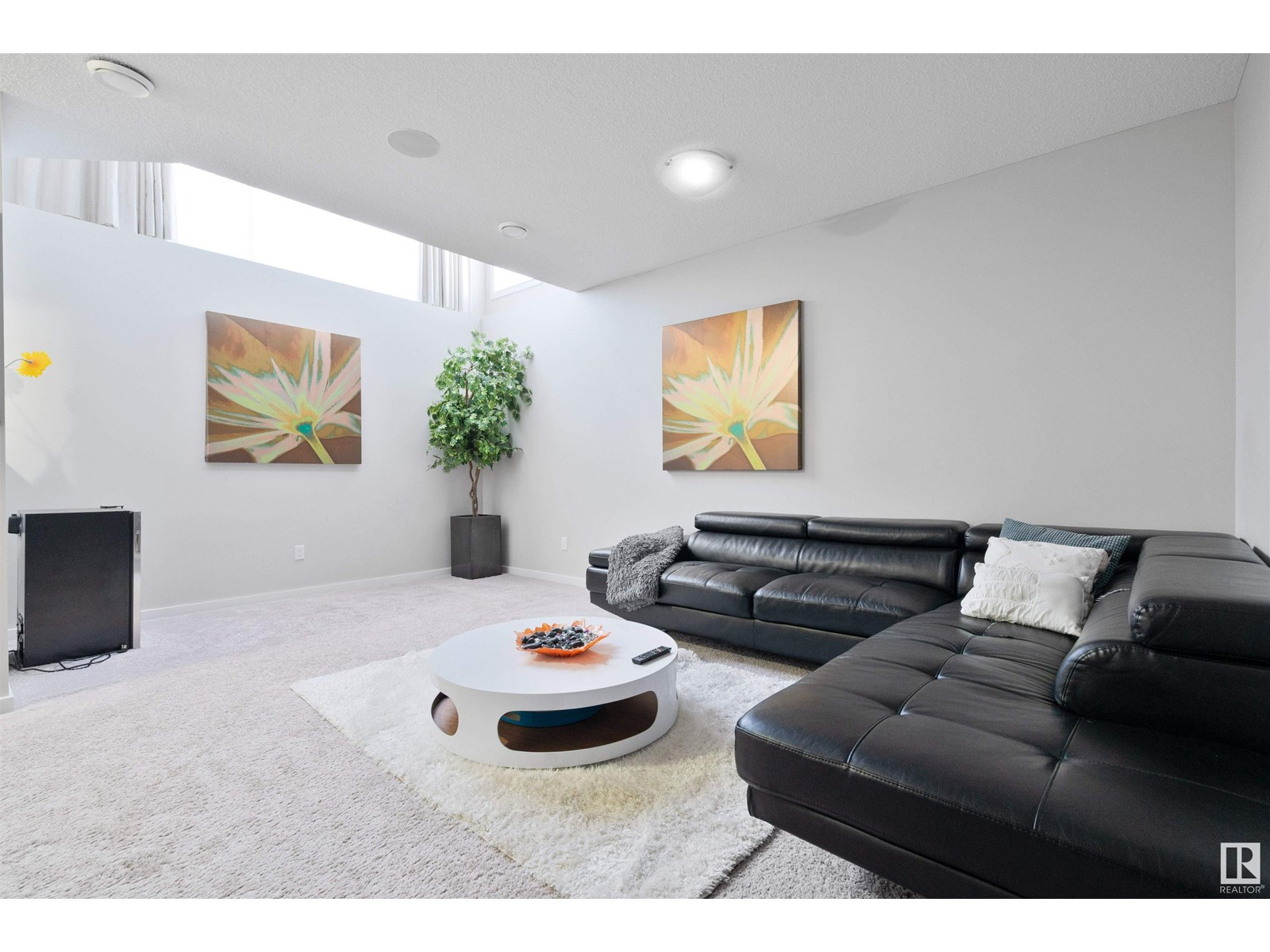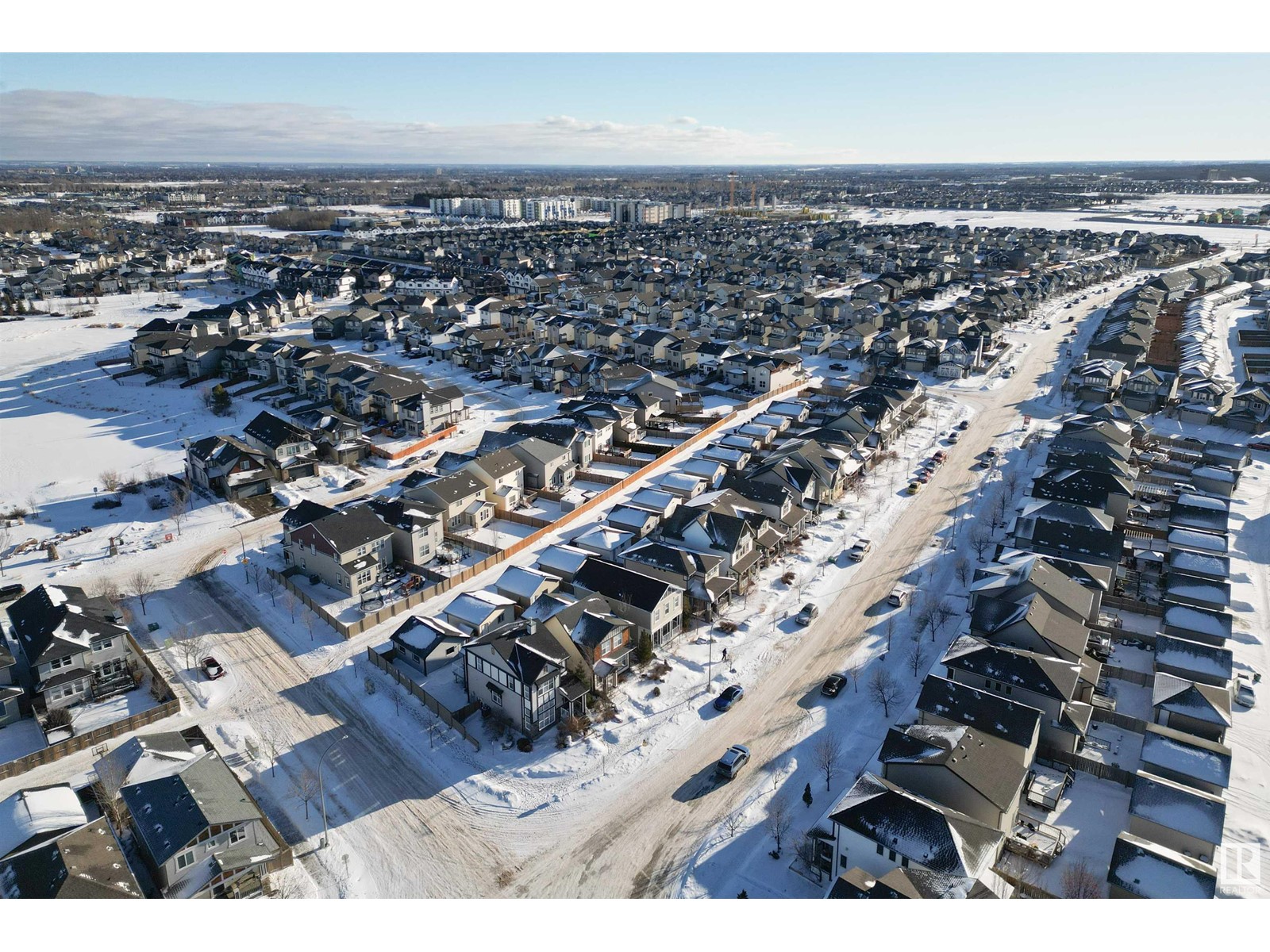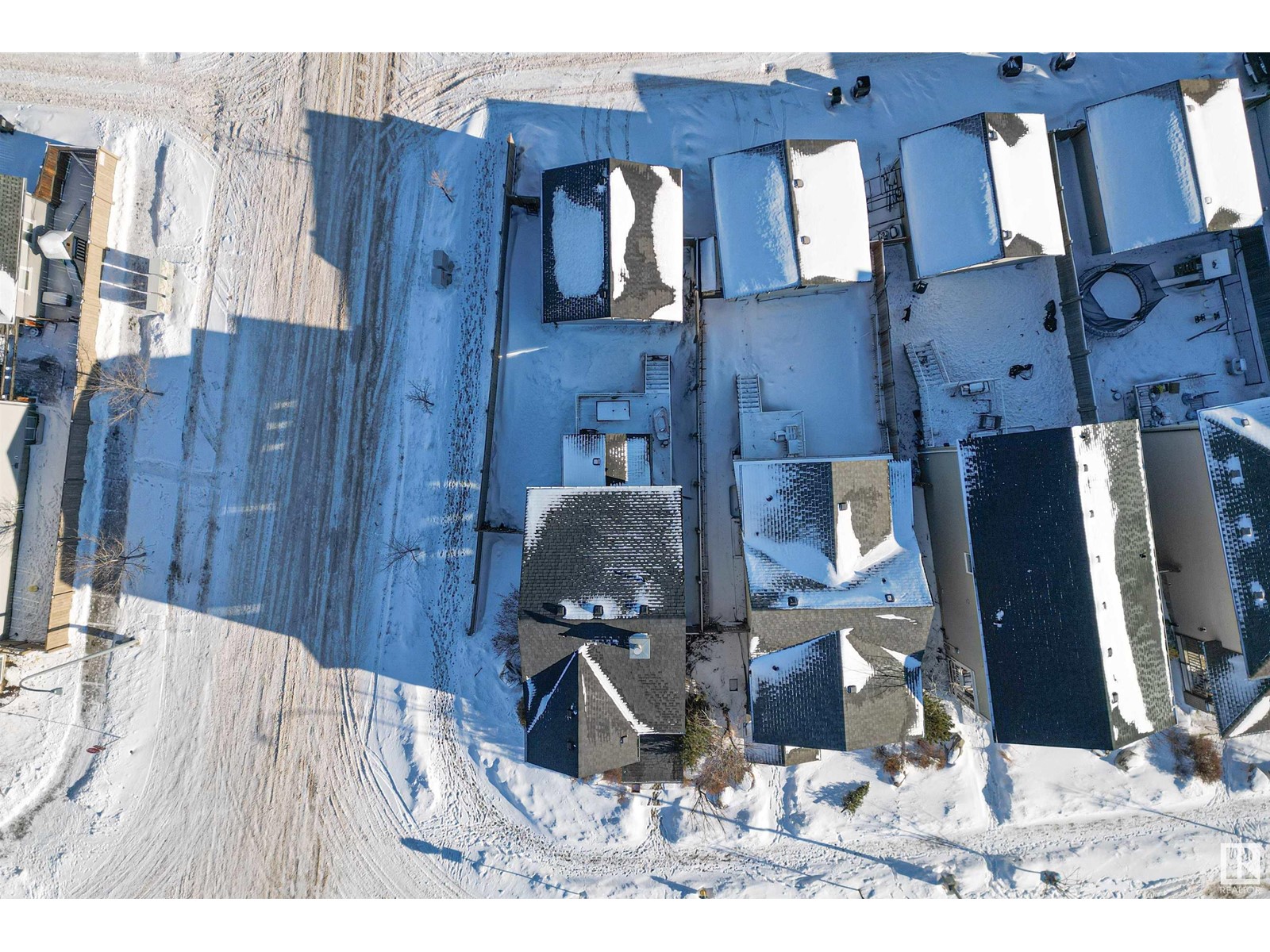This website uses cookies so that we can provide you with the best user experience possible. Cookie information is stored in your browser and performs functions such as recognising you when you return to our website and helping our team to understand which sections of the website you find most interesting and useful.
703 Secord Bv Nw Edmonton, Alberta T5T 6Z6
$599,999
Welcome to this BEAUTIFUL 2-store home nestled in the highly-desired Secord community! Upon entrance, the OPEN FLOOR PLAN & ABUNDANCE of NATURAL LIGHT is sure to catch your eye! Living area is SPACIOUS, has a FIREPLACE providing a relaxing ambiance, & it flows effortlessly to the KITCHEN & DINING AREAS! Kitchen boasts CRISP WHITE CABINETRY, SPARKLING STAINLESS STEEL APPLIANCES, MODERN FIXTURES, CHIC BACKSPLASH, & an ISLAND for ADDITIONAL SEATING/STORAGE! Make your way upstairs to find the INCREDIBLE PRIMARY complete/w a WALK-IN-CLOSET & 4PC ENSUITE, 2 ADDITIONAL BEDROOMS, & a 4PC BATH! You can overlook the FULLY FINISHED BASEMENT from the main level, which boasts a 4th BEDROOM, LARGE RECREATION ROOM, QUAINT OFFICE AREA/NOOK, 4PC BATH, LAUNDRY, STORAGE SPACE, & A UTILITY ROOM! Backyard is FULLY FENCED and has a DECK which is PERFECT to enjoy our gorgeous fall/summer weather! Don’t worry about parking, because this home also has a DOUBLE GARAGE DETACHED! Don't miss your chance to view this STUNNING home! (id:49203)
Property Details
| MLS® Number | E4419736 |
| Property Type | Single Family |
| Neigbourhood | Secord |
| Features | Corner Site, See Remarks, Lane |
| Structure | Deck |
Building
| Bathroom Total | 4 |
| Bedrooms Total | 4 |
| Amenities | Ceiling - 9ft |
| Appliances | Dishwasher, Dryer, Hood Fan, Oven - Built-in, Microwave, Refrigerator, Stove, Washer, Window Coverings |
| Basement Development | Finished |
| Basement Type | Full (finished) |
| Constructed Date | 2014 |
| Construction Style Attachment | Detached |
| Cooling Type | Central Air Conditioning |
| Half Bath Total | 1 |
| Heating Type | Forced Air |
| Stories Total | 2 |
| Size Interior | 1415.5619 Sqft |
| Type | House |
Parking
| Detached Garage |
Land
| Acreage | No |
| Size Irregular | 373.99 |
| Size Total | 373.99 M2 |
| Size Total Text | 373.99 M2 |
Rooms
| Level | Type | Length | Width | Dimensions |
|---|---|---|---|---|
| Above | Utility Room | 2.55 m | 2.74 m | 2.55 m x 2.74 m |
| Basement | Bedroom 4 | 2.57 m | 2.97 m | 2.57 m x 2.97 m |
| Basement | Laundry Room | 4.66 m | 4.6 m | 4.66 m x 4.6 m |
| Basement | Recreation Room | 5.39 m | 5.58 m | 5.39 m x 5.58 m |
| Basement | Office | 1.57 m | 1.6 m | 1.57 m x 1.6 m |
| Main Level | Living Room | 4.42 m | 5.11 m | 4.42 m x 5.11 m |
| Main Level | Dining Room | 3.03 m | 2.45 m | 3.03 m x 2.45 m |
| Main Level | Kitchen | 4.67 m | 3.29 m | 4.67 m x 3.29 m |
| Upper Level | Primary Bedroom | 3.96 m | 4.55 m | 3.96 m x 4.55 m |
| Upper Level | Bedroom 2 | 2.78 m | 3.65 m | 2.78 m x 3.65 m |
| Upper Level | Bedroom 3 | 2.82 m | 2.91 m | 2.82 m x 2.91 m |
https://www.realtor.ca/real-estate/27859766/703-secord-bv-nw-edmonton-secord
Interested?
Contact us for more information

Korey Fenz
Associate

1400-10665 Jasper Ave Nw
Edmonton, Alberta T5J 3S9
(403) 262-7653





































