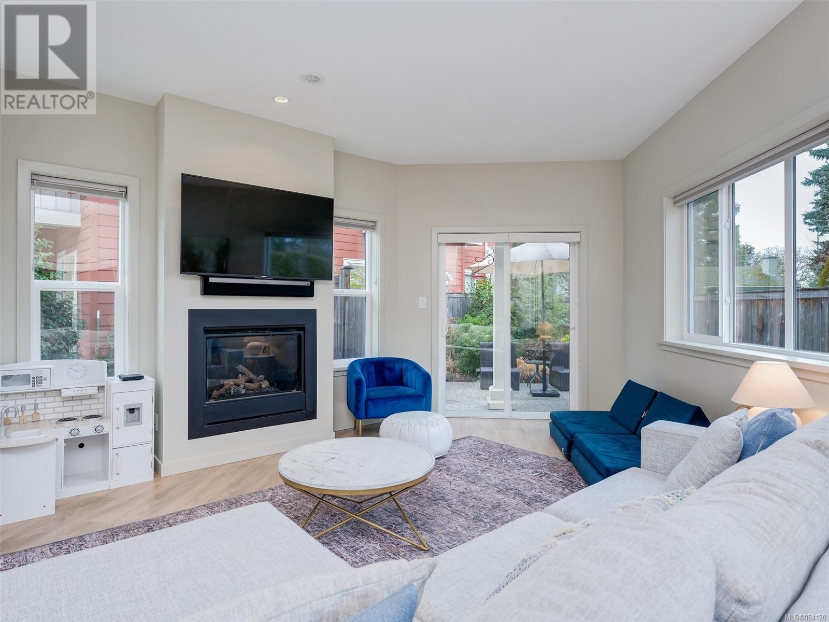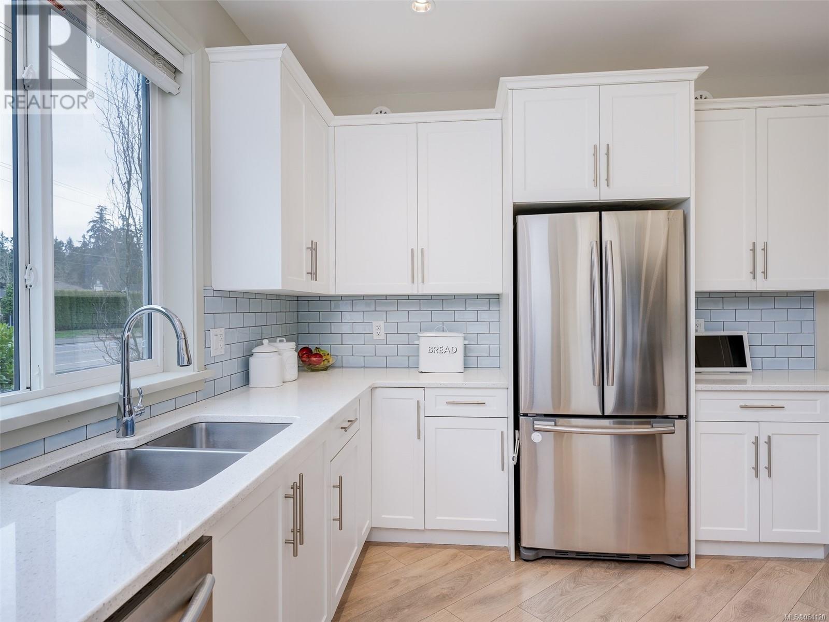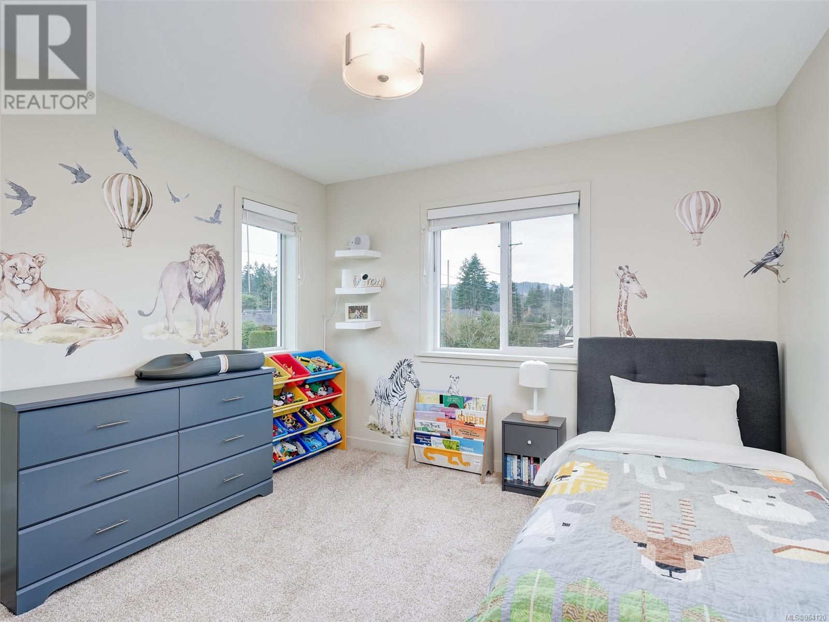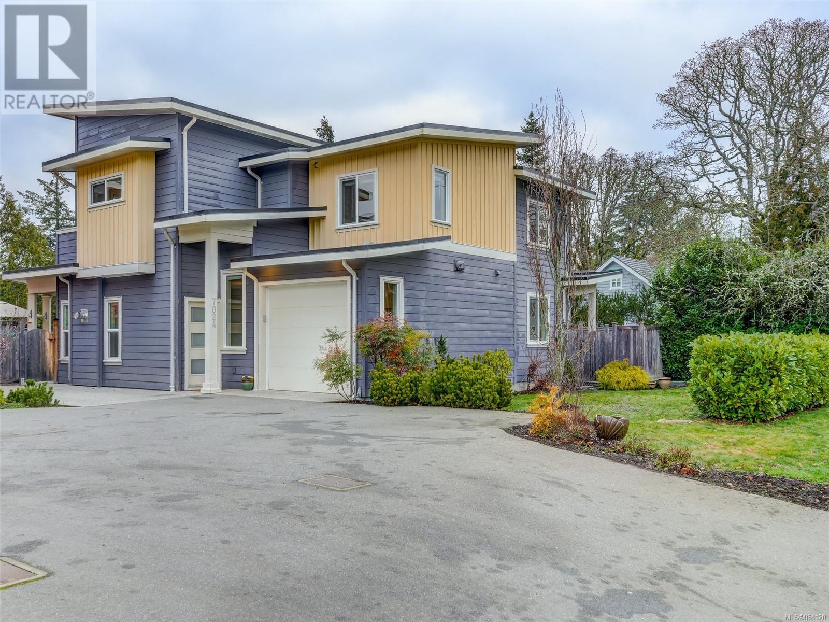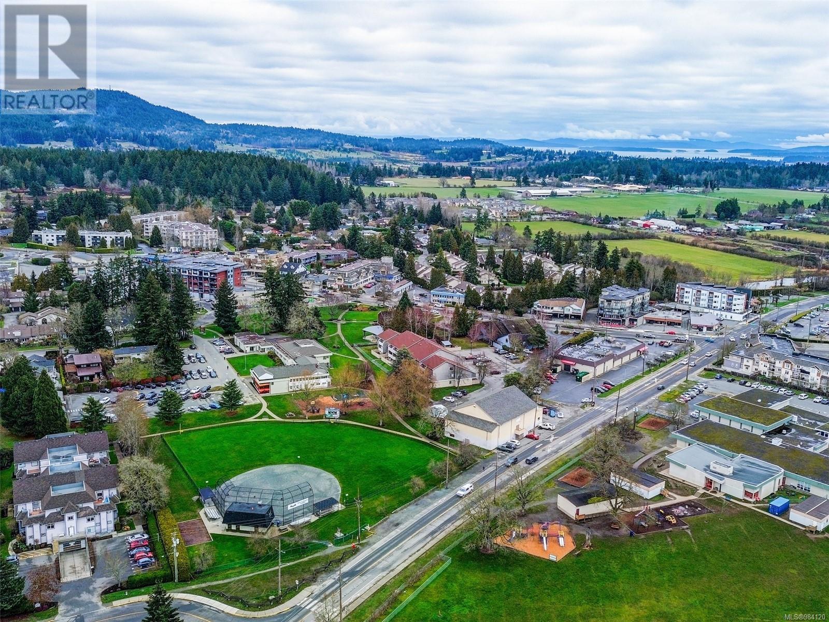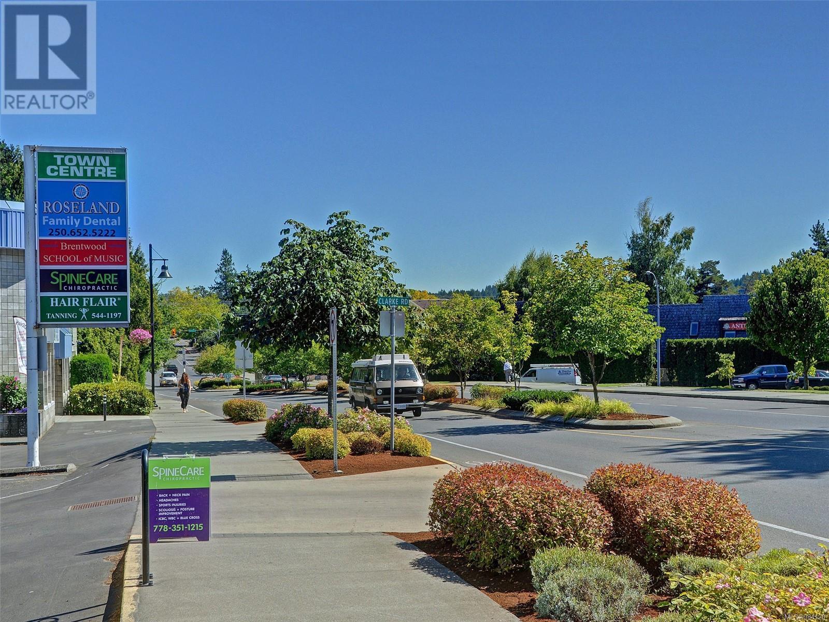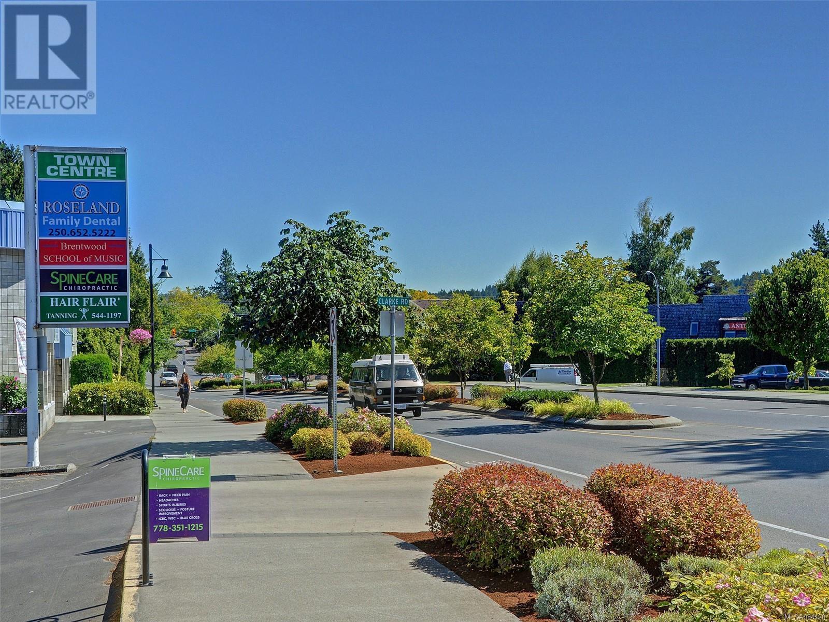This website uses cookies so that we can provide you with the best user experience possible. Cookie information is stored in your browser and performs functions such as recognising you when you return to our website and helping our team to understand which sections of the website you find most interesting and useful.
7024 Wallace Dr Central Saanich, British Columbia V8M 1G1
$1,099,000
OPEN HOUSE: SUNDAY JAN 26th. 1-3 PM. Immaculately maintained, this one owner home, built by award winning Cadillac Homes, still shows like new! Centrally located in the highly desirable family friendly community of Brentwood Bay, within easy walking distance to shopping, parks, all amenities, and just a few blocks to the ocean, this home is a pleasure to view! Features include nine foot ceilings, a designer kitchen with quartz counter tops, full line of appliances, a gas fireplace in the living room, forced air natural gas furnace, on-demand hot water, heated tile floors in the ensuite, 3 patios PLUS a balcony off the primary bedroom, under-ground sprinklers, and the list goes on. This is outstanding value in a great location, and one you won't want to miss! Call for additional details and an easily arranged appointment to view. (id:49203)
Open House
This property has open houses!
1:00 pm
Ends at:3:00 pm
Stop by Sunday to view this ""like new"" family home in the heart of Brentwood Bay. Just on the market and lovingly maintained, the value here is outstanding Come and have a look...you'll be glad you did!
Property Details
| MLS® Number | 984120 |
| Property Type | Single Family |
| Neigbourhood | Brentwood Bay |
| Features | Central Location, Level Lot, Other |
| Parking Space Total | 2 |
Building
| Bathroom Total | 2 |
| Bedrooms Total | 3 |
| Constructed Date | 2017 |
| Cooling Type | None |
| Fireplace Present | Yes |
| Fireplace Total | 1 |
| Heating Fuel | Natural Gas |
| Heating Type | Forced Air |
| Size Interior | 1489 Sqft |
| Total Finished Area | 1489 Sqft |
| Type | House |
Land
| Access Type | Road Access |
| Acreage | No |
| Size Irregular | 3379 |
| Size Total | 3379 Sqft |
| Size Total Text | 3379 Sqft |
| Zoning Type | Residential |
Rooms
| Level | Type | Length | Width | Dimensions |
|---|---|---|---|---|
| Second Level | Bathroom | 4-Piece | ||
| Second Level | Bedroom | 11 ft | 11 ft | 11 ft x 11 ft |
| Second Level | Bedroom | 13 ft | 14 ft | 13 ft x 14 ft |
| Second Level | Ensuite | 3-Piece | ||
| Second Level | Primary Bedroom | 13 ft | 14 ft | 13 ft x 14 ft |
| Main Level | Kitchen | 13 ft | 13 ft | 13 ft x 13 ft |
| Main Level | Eating Area | 7 ft | 10 ft | 7 ft x 10 ft |
| Main Level | Living Room | 13 ft | 24 ft | 13 ft x 24 ft |
https://www.realtor.ca/real-estate/27799502/7024-wallace-dr-central-saanich-brentwood-bay
Interested?
Contact us for more information
Keith Watson
www.watsonandhomes.com/

4440 Chatterton Way
Victoria, British Columbia V8X 5J2
(250) 744-3301
(800) 663-2121
(250) 744-3904
www.remax-camosun-victoria-bc.com/




