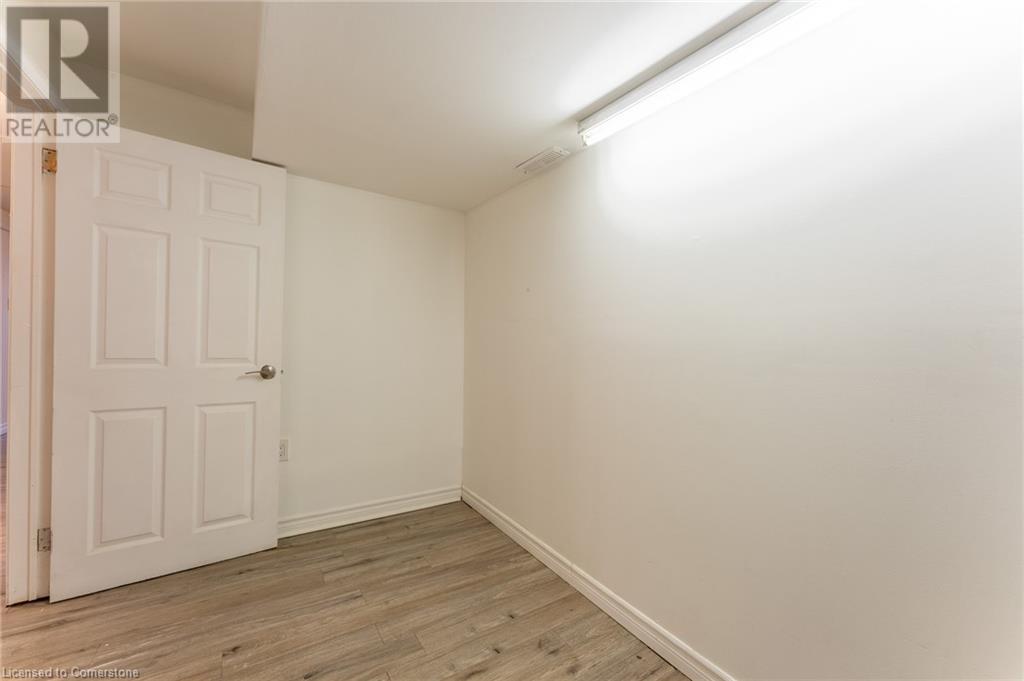70 Lampman Crescent Unit# Basement Thorold, Ontario L2V 4K7
$1,775 Monthly
Heat, Electricity, Water
Welcome to the spacious and inviting basement suite at 70 Lampman Crescent in the desirable Confederation Heights neighborhood of Thorold. Ideally situated near Brock University and Niagara College, this fully finished lower-level unit offers 3 comfortable bedrooms, a 3-piece bathroom, and nearly 1,000 sq ft of living space . Enjoy the convenience of a large, open kitchen with ample cabinetry and appliances, an expansive living room/dining area, and a dedicated office space—perfect for study or remote work. Laundry facilities are conveniently located in-suite, adding to the ease of living. Utilities (gas, hydro, and water) are currently split 50/50 with the upper unit, but within an estimated 4-6 weeks, the basement suite will have its own electrical sub-panel, allowing tenants to manage their hydro independently. Water and gas will continue to be split with the upper unit. Tenants have access to the garage and parking for one vehicle with space for two additional vehicles parked in tandem. The home is within walking distance to public transit, shopping, dining, parks, and recreation. Immediate occupancy is available, so don't miss out on this exceptional leasing opportunity in a prime location! (id:49203)
Property Details
| MLS® Number | 40704630 |
| Property Type | Single Family |
| Amenities Near By | Public Transit, Schools |
| Parking Space Total | 3 |
Building
| Bathroom Total | 1 |
| Bedrooms Above Ground | 3 |
| Bedrooms Total | 3 |
| Appliances | Dryer, Freezer, Refrigerator, Stove, Washer, Hood Fan |
| Basement Development | Finished |
| Basement Type | Full (finished) |
| Constructed Date | 1986 |
| Construction Style Attachment | Attached |
| Cooling Type | Central Air Conditioning |
| Exterior Finish | Brick, Vinyl Siding |
| Heating Fuel | Natural Gas |
| Heating Type | Forced Air |
| Stories Total | 1 |
| Size Interior | 998 Sqft |
| Type | Apartment |
| Utility Water | Municipal Water |
Parking
| Attached Garage |
Land
| Acreage | No |
| Land Amenities | Public Transit, Schools |
| Sewer | Municipal Sewage System |
| Size Depth | 147 Ft |
| Size Frontage | 26 Ft |
| Size Total Text | Unknown |
| Zoning Description | R2 |
Rooms
| Level | Type | Length | Width | Dimensions |
|---|---|---|---|---|
| Main Level | Kitchen | 22'3'' x 10'10'' | ||
| Main Level | Bedroom | 8'7'' x 10'8'' | ||
| Main Level | Bedroom | 8'7'' x 10'11'' | ||
| Main Level | Living Room/dining Room | 8'7'' x 19'9'' | ||
| Main Level | Primary Bedroom | 9'10'' x 10'9'' | ||
| Main Level | 3pc Bathroom | 6'4'' x 6'5'' | ||
| Main Level | Office | 11'7'' x 6'5'' | ||
| Main Level | Utility Room | 7'4'' x 6'9'' | ||
| Main Level | Laundry Room | 13'1'' x 11'2'' |
https://www.realtor.ca/real-estate/28002538/70-lampman-crescent-unit-basement-thorold
Interested?
Contact us for more information

Graeme Ryley
Salesperson

4145 North Service Rd. 2nd Flr
Burlington, Ontario L7L 6A3
(888) 311-1172
Matthew Brent
Salesperson

4145 North Service Rd. 2nd Flr
Burlington, Ontario L7L 6A3
(888) 311-1172




















