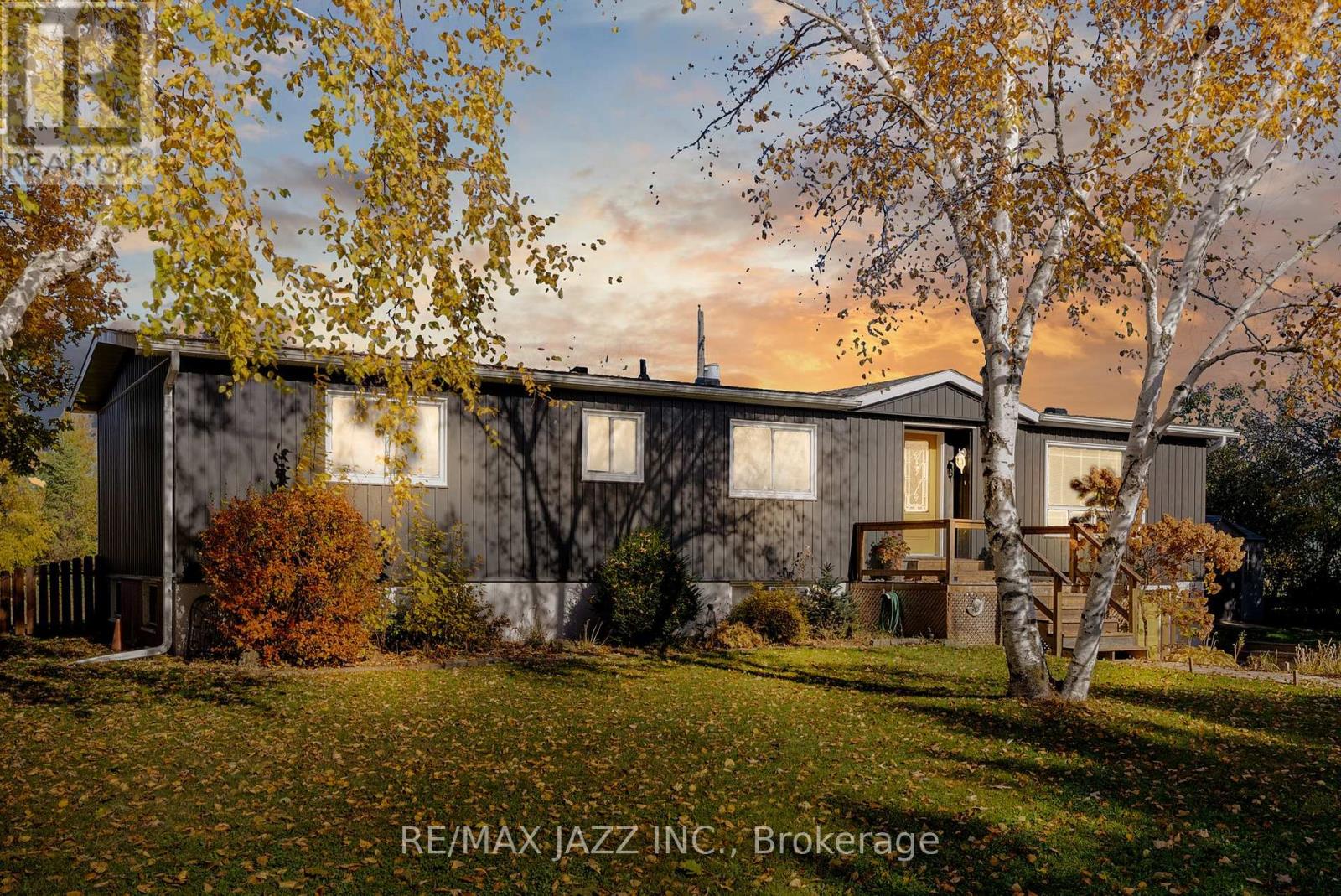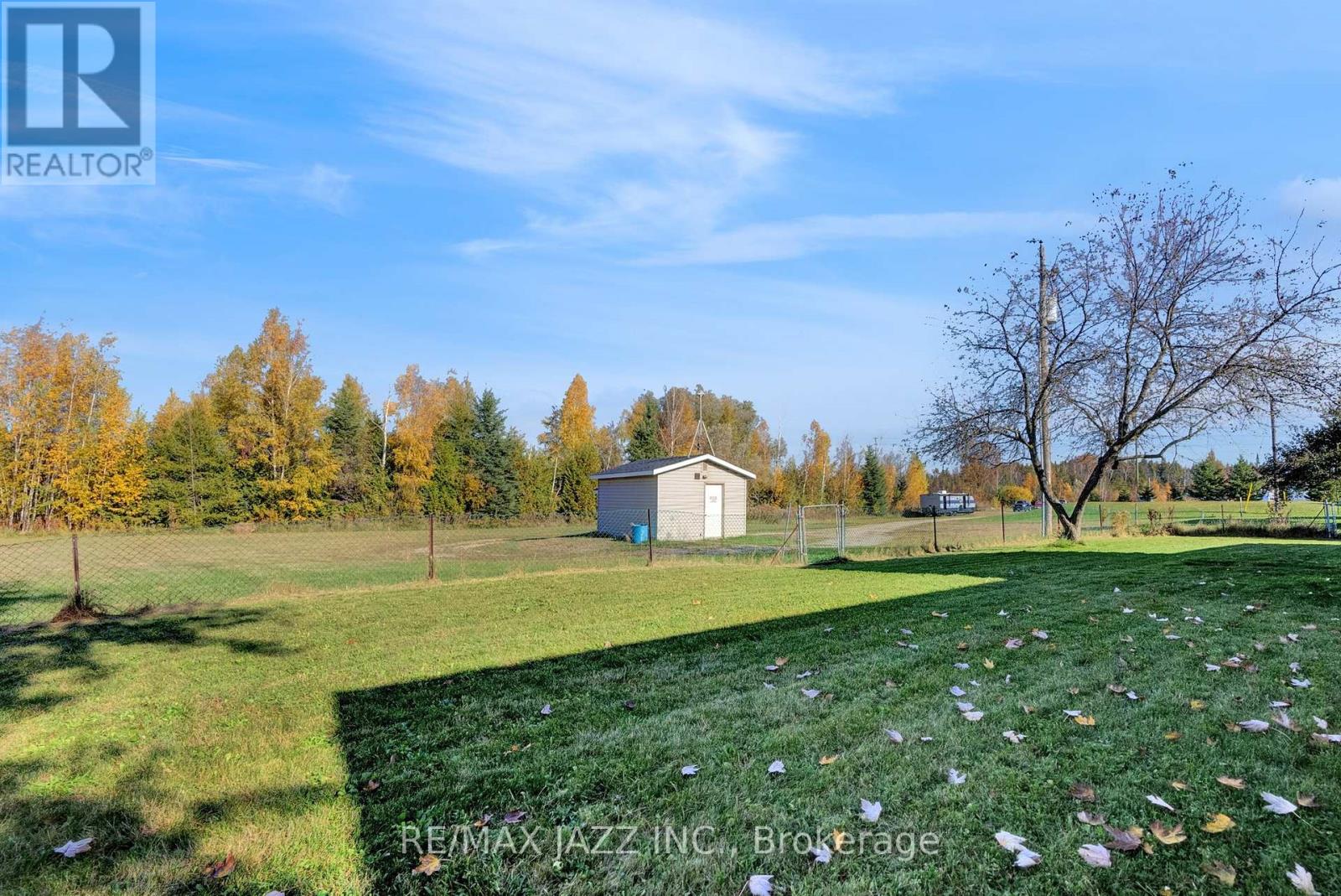This website uses cookies so that we can provide you with the best user experience possible. Cookie information is stored in your browser and performs functions such as recognising you when you return to our website and helping our team to understand which sections of the website you find most interesting and useful.
7 Fenelon Way Kawartha Lakes (Lindsay), Ontario K9V 0H5
$359,999Maintenance, Parcel of Tied Land
$820 Monthly
Maintenance, Parcel of Tied Land
$820 MonthlyLooking to downsize? Here is your opportunity! Ready for your touch, this 3 bedroom 2 bathroom home is perfectly located minutes from Lindsay and Fenelon Falls. There is a beautiful sunroom overlooking your yard. Basement 3/4 finished with access to garage. **EXTRAS** This property is land leased. (id:49203)
Property Details
| MLS® Number | X9506873 |
| Property Type | Single Family |
| Community Name | Lindsay |
| Parking Space Total | 3 |
Building
| Bathroom Total | 2 |
| Bedrooms Above Ground | 3 |
| Bedrooms Total | 3 |
| Architectural Style | Raised Bungalow |
| Basement Development | Partially Finished |
| Basement Type | N/a (partially Finished) |
| Cooling Type | Central Air Conditioning |
| Exterior Finish | Wood |
| Flooring Type | Vinyl, Carpeted, Laminate |
| Foundation Type | Block |
| Half Bath Total | 1 |
| Heating Fuel | Electric |
| Heating Type | Heat Pump |
| Stories Total | 1 |
| Type | Other |
Parking
| Garage |
Land
| Acreage | No |
| Sewer | Septic System |
| Size Total Text | Under 1/2 Acre |
| Zoning Description | Land Leased |
Rooms
| Level | Type | Length | Width | Dimensions |
|---|---|---|---|---|
| Lower Level | Recreational, Games Room | 6.2 m | 6 m | 6.2 m x 6 m |
| Lower Level | Workshop | 7 m | 5.29 m | 7 m x 5.29 m |
| Main Level | Kitchen | 3.17 m | 2.81 m | 3.17 m x 2.81 m |
| Main Level | Dining Room | 3.77 m | 3.61 m | 3.77 m x 3.61 m |
| Main Level | Living Room | 6.29 m | 3.65 m | 6.29 m x 3.65 m |
| Main Level | Sunroom | 4.39 m | 3.41 m | 4.39 m x 3.41 m |
| Main Level | Bedroom | 3.4 m | 3.73 m | 3.4 m x 3.73 m |
| Main Level | Primary Bedroom | 3.47 m | 4.64 m | 3.47 m x 4.64 m |
| Main Level | Bedroom 2 | 3.82 m | 3.15 m | 3.82 m x 3.15 m |
https://www.realtor.ca/real-estate/27571067/7-fenelon-way-kawartha-lakes-lindsay-lindsay
Interested?
Contact us for more information

Grant Desjardine
Broker
www.lavendergrouprealestate.com/
https://www.facebook.com/profile.php?id=100076528980680

193 King Street East
Oshawa, Ontario L1H 1C2
(905) 728-1600
(905) 436-1745
www.remaxjazz.com

Heather Milne
Salesperson

193 King Street East
Oshawa, Ontario L1H 1C2
(905) 728-1600
(905) 436-1745
www.remaxjazz.com



































