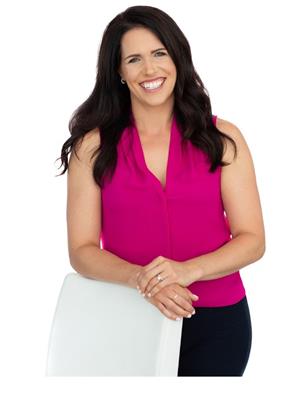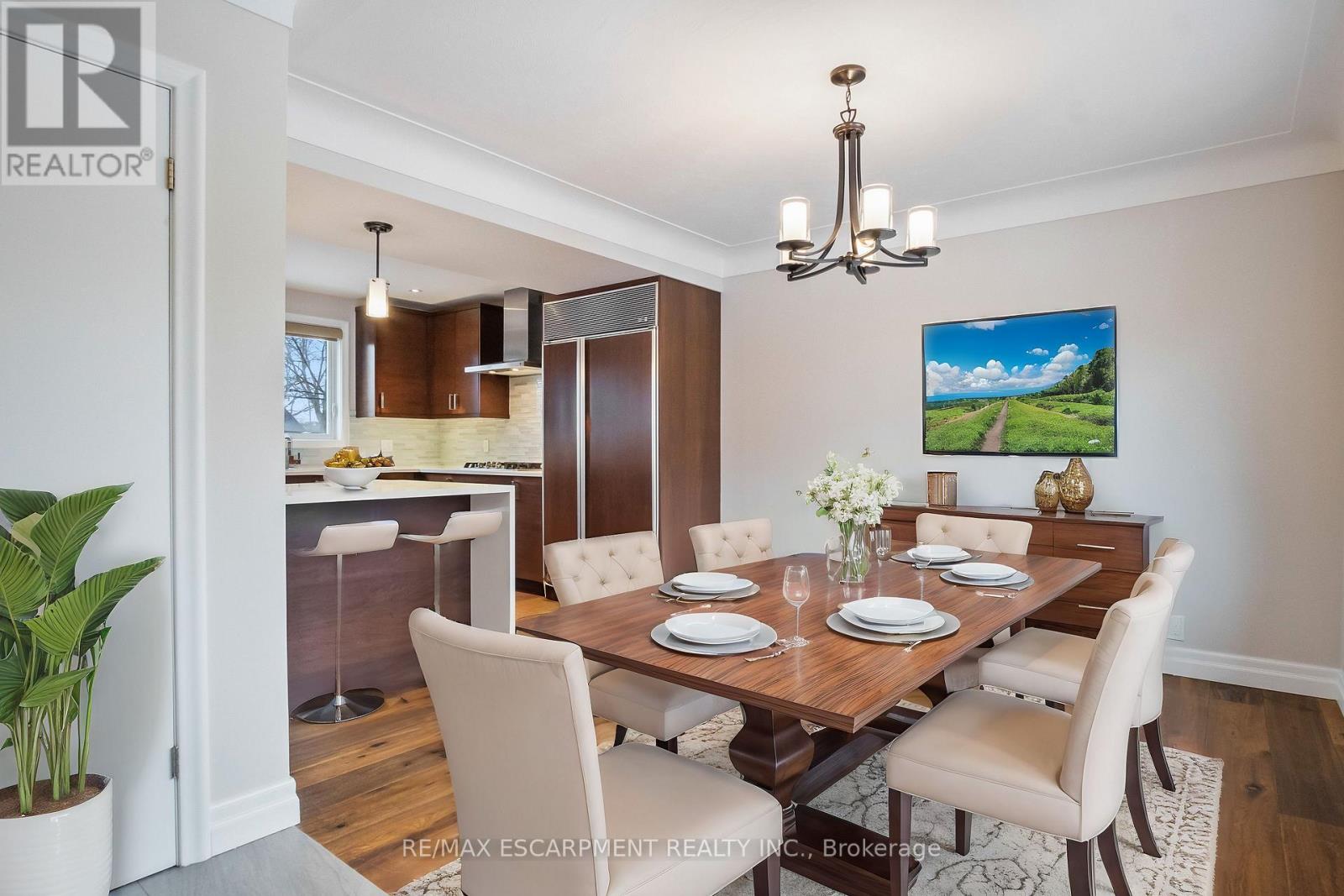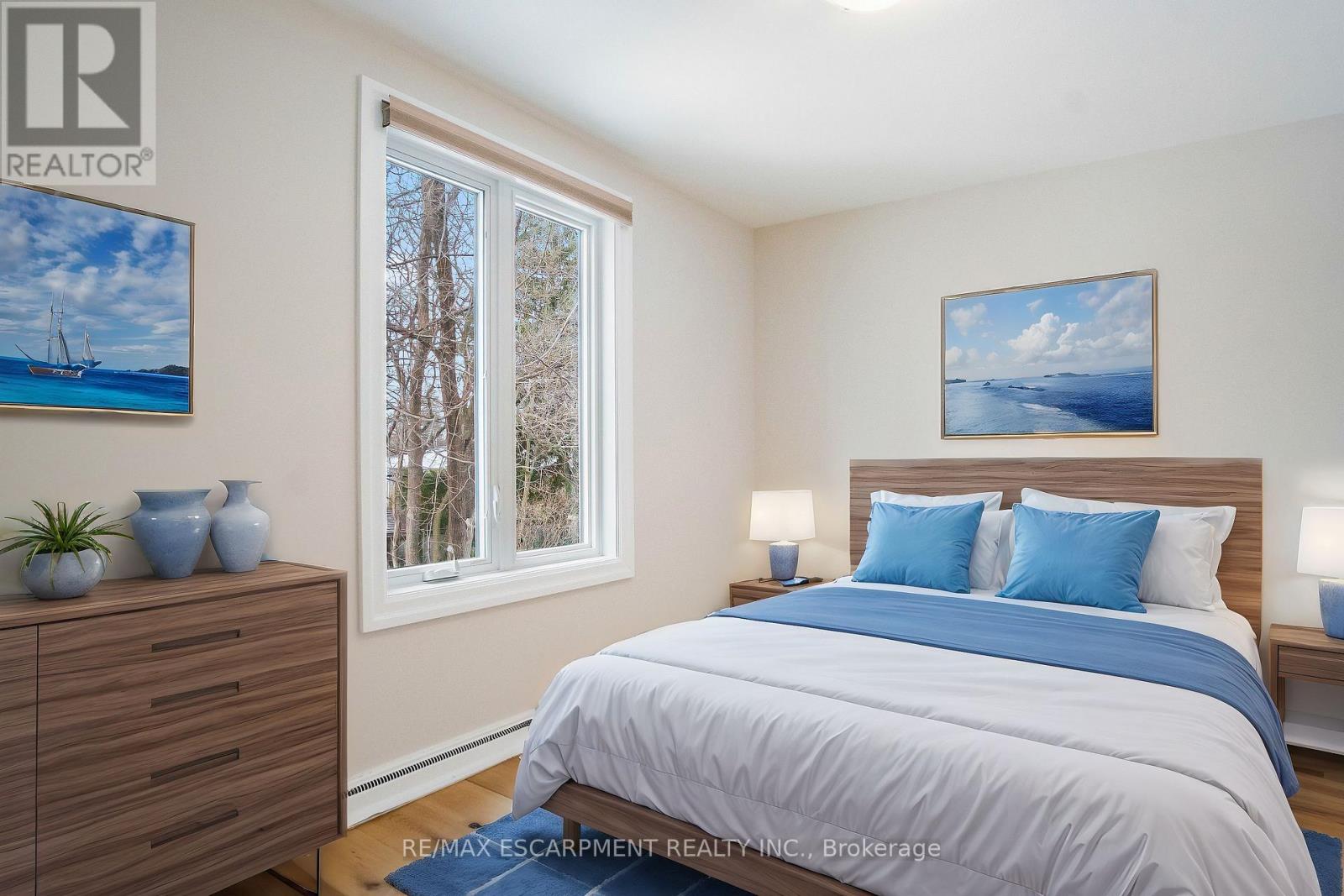This website uses cookies so that we can provide you with the best user experience possible. Cookie information is stored in your browser and performs functions such as recognising you when you return to our website and helping our team to understand which sections of the website you find most interesting and useful.
696 Drury Lane Burlington (Brant), Ontario L7R 2X7
$4,500 Monthly
Welcome to 696 Drury Lane, nestled in the heart of Burlington's most desirable downtown neighbourhood. This beautifully updated 2-storey detached home with an attached garage offers 3 spacious bedrooms and 2 bathrooms, all renovated and freshly painted. Inside, you'll be greeted by an open-concept living area with stunning wide-plank flooring, a cozy fireplace, and large windows that fill the space in natural light. The upgraded kitchen features gorgeous cabinetry, built-in stainless-steel appliances, and a spacious island that adds both counter and storage space. The kitchen flows seamlessly into the dining area, creating the perfect setting for entertaining. Spacious and a private backyard with a large 2-tiered deck perfect for entertaining on summer evenings. Situated just 5 minutes from Brant Street and Lakeshore Road, you'll be close to the Downtown Burlington waterfront, home to trendy shops, cafes, restaurants, Spencer Smith Park, and Burlington Beach. Excellent School district, all schools within walking distance. For commuters, the Burlington GO Station is a 10 min walk, and major highways like the 403, 407, and QEW are easily accessible, providing seamless connections to the GTA and beyond. **EXTRAS** Tenant pays utilities - water, heat, hydro, gas, internet etc (id:49203)
Property Details
| MLS® Number | W11949826 |
| Property Type | Single Family |
| Community Name | Brant |
| Amenities Near By | Beach, Hospital, Park, Public Transit |
| Features | Carpet Free |
| Parking Space Total | 5 |
Building
| Bathroom Total | 2 |
| Bedrooms Above Ground | 3 |
| Bedrooms Total | 3 |
| Amenities | Fireplace(s) |
| Appliances | Garage Door Opener Remote(s), Dishwasher, Dryer, Garage Door Opener, Microwave, Refrigerator, Stove, Washer |
| Basement Development | Unfinished |
| Basement Type | Full (unfinished) |
| Construction Style Attachment | Detached |
| Cooling Type | Central Air Conditioning |
| Exterior Finish | Brick, Vinyl Siding |
| Fireplace Present | Yes |
| Fireplace Total | 1 |
| Foundation Type | Poured Concrete |
| Half Bath Total | 1 |
| Heating Fuel | Natural Gas |
| Heating Type | Forced Air |
| Stories Total | 2 |
| Type | House |
| Utility Water | Municipal Water |
Parking
| Attached Garage |
Land
| Acreage | No |
| Land Amenities | Beach, Hospital, Park, Public Transit |
| Sewer | Sanitary Sewer |
| Size Depth | 151 Ft |
| Size Frontage | 60 Ft |
| Size Irregular | 60 X 151 Ft |
| Size Total Text | 60 X 151 Ft|under 1/2 Acre |
Rooms
| Level | Type | Length | Width | Dimensions |
|---|---|---|---|---|
| Second Level | Primary Bedroom | 6.55 m | 3.94 m | 6.55 m x 3.94 m |
| Second Level | Bedroom 2 | 4.44 m | 3.2 m | 4.44 m x 3.2 m |
| Second Level | Bedroom 3 | 3.4 m | 2.49 m | 3.4 m x 2.49 m |
| Lower Level | Utility Room | 3.89 m | 3.48 m | 3.89 m x 3.48 m |
| Lower Level | Utility Room | 9.27 m | 6.58 m | 9.27 m x 6.58 m |
| Lower Level | Cold Room | 1.47 m | 0.84 m | 1.47 m x 0.84 m |
| Main Level | Living Room | 6.65 m | 3.94 m | 6.65 m x 3.94 m |
| Main Level | Kitchen | 5.36 m | 3.58 m | 5.36 m x 3.58 m |
| Main Level | Dining Room | 5.36 m | 3.07 m | 5.36 m x 3.07 m |
| Main Level | Den | 3.84 m | 1.96 m | 3.84 m x 1.96 m |
| Main Level | Laundry Room | 2.18 m | 2.06 m | 2.18 m x 2.06 m |
https://www.realtor.ca/real-estate/27864257/696-drury-lane-burlington-brant-brant
Interested?
Contact us for more information

Matthew Joseph Regan
Broker
(905) 822-6900
www.reganteam.ca/
https://www.facebook.com/MatthewReganTeam/
https://twitter.com/reganmat
https://ca.linkedin.com/in/matthew-regan-650b0a23
1320 Cornwall Rd Unit 103b
Oakville, Ontario L6J 7W5
(905) 842-7677

Jackie Noble
Salesperson
1320 Cornwall Rd Unit 103c
Oakville, Ontario L6J 7W5
(905) 842-7677
(905) 337-9171

































