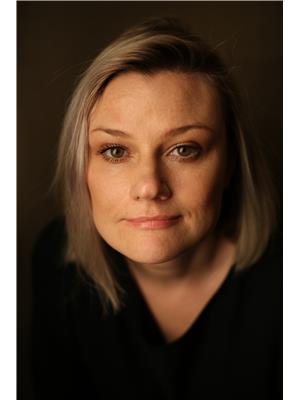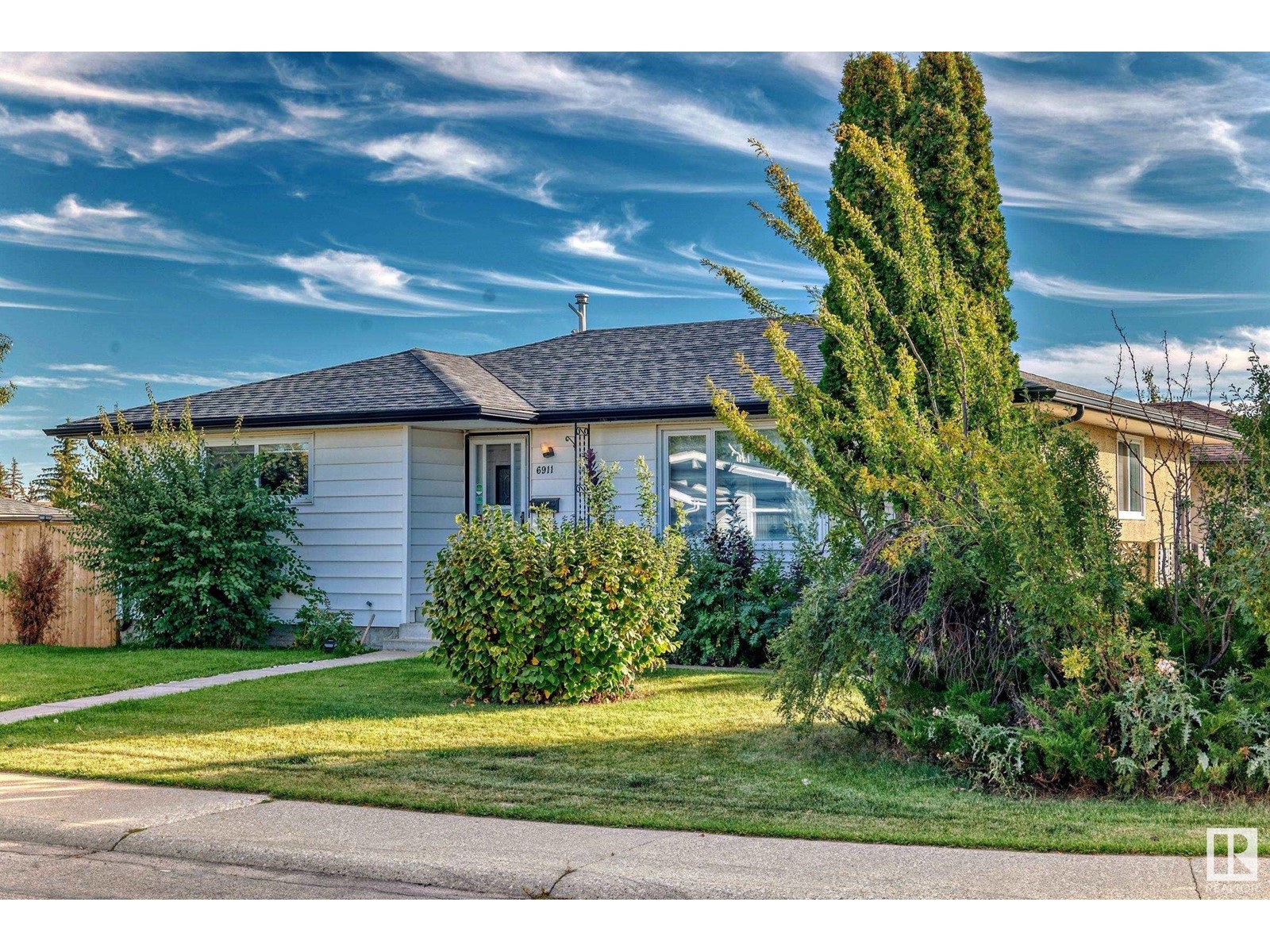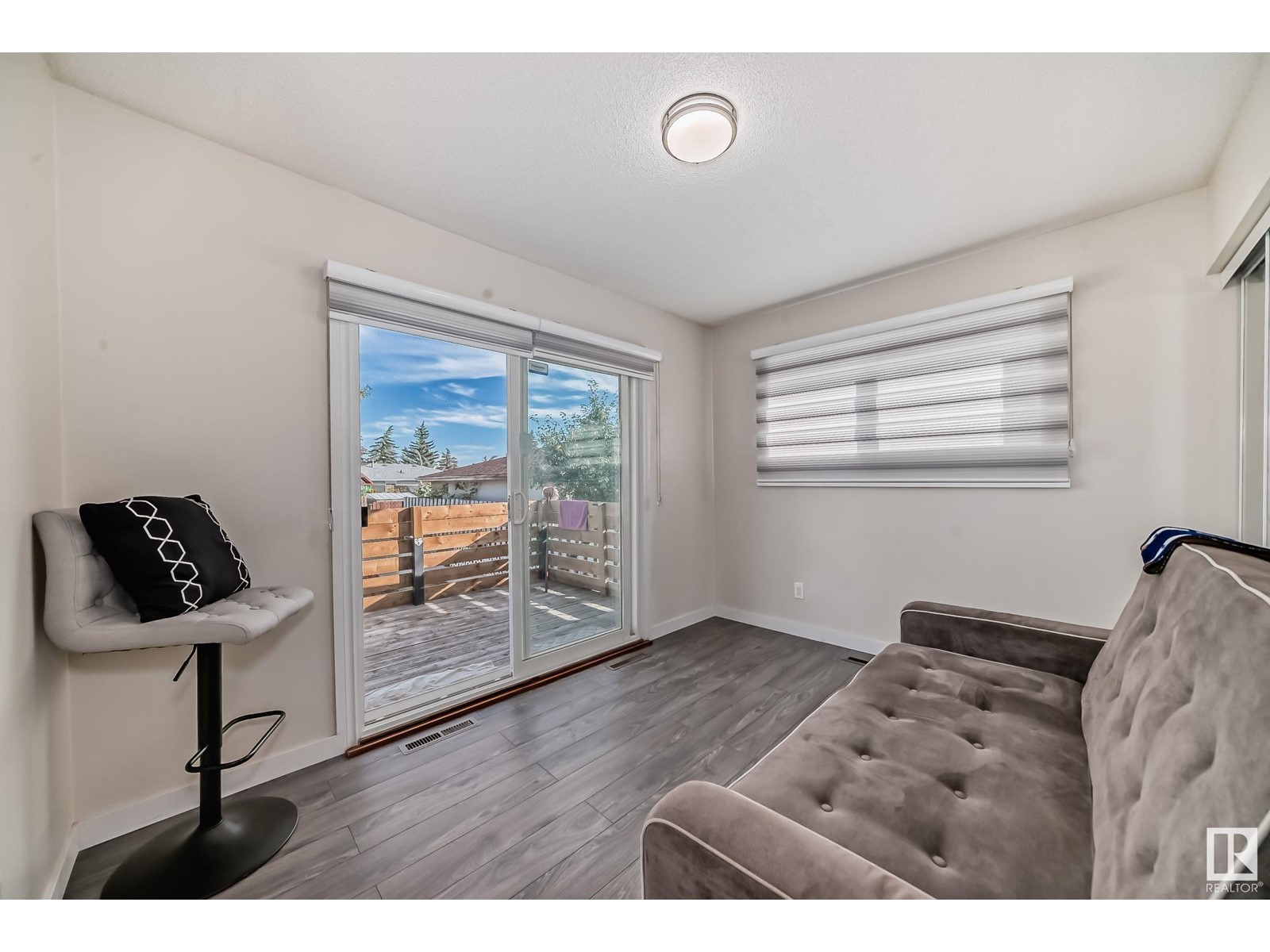This website uses cookies so that we can provide you with the best user experience possible. Cookie information is stored in your browser and performs functions such as recognising you when you return to our website and helping our team to understand which sections of the website you find most interesting and useful.
6911 142 Av Nw Edmonton, Alberta T5C 2P1
$420,000
Welcome to this beautifully renovated 4-bdrm, 2.5 baths family home filled with natural light, located on a large corner lot in a quiet neighbourhood. Spacious primary bedroom has a two-piece ensuite, main floor kitchen has all new Stainless-Steel appliances and maple cabinetry. Newly renovated basement suite (not a legal suite) has a separate entrance, a full kitchen with quartz countertops and dining area, an oversized bedroom and a large family room. Conveniently located minutes to public transportation, one minute walk to Londonderry Mall, close to various schools, playgrounds, and shopping, this home, with over 2,000 sq ft of living space, is perfect for a family or as an investment opportunity with tenants already in place. (id:49203)
Property Details
| MLS® Number | E4408354 |
| Property Type | Single Family |
| Neigbourhood | Kildare |
| Amenities Near By | Playground, Public Transit, Schools, Shopping |
| Features | Corner Site, Flat Site, No Animal Home |
| Structure | Deck |
Building
| Bathroom Total | 3 |
| Bedrooms Total | 4 |
| Appliances | Dishwasher, Dryer, Hood Fan, Microwave Range Hood Combo, Washer, Refrigerator, Two Stoves |
| Architectural Style | Bungalow |
| Basement Development | Finished |
| Basement Type | Full (finished) |
| Constructed Date | 1967 |
| Construction Style Attachment | Detached |
| Half Bath Total | 1 |
| Heating Type | Forced Air |
| Stories Total | 1 |
| Size Interior | 1188.3357 Sqft |
| Type | House |
Parking
| Detached Garage |
Land
| Acreage | No |
| Fence Type | Fence |
| Land Amenities | Playground, Public Transit, Schools, Shopping |
| Size Irregular | 594.41 |
| Size Total | 594.41 M2 |
| Size Total Text | 594.41 M2 |
Rooms
| Level | Type | Length | Width | Dimensions |
|---|---|---|---|---|
| Basement | Bedroom 4 | 5.84 × 3.80 | ||
| Basement | Second Kitchen | 3.56 × 4.04 | ||
| Basement | Mud Room | 2.10 × 0.97 | ||
| Basement | Laundry Room | 3.79 × 3.60 | ||
| Main Level | Living Room | 5.88 × 3.72 | ||
| Main Level | Dining Room | 3.02 × 2.39 | ||
| Main Level | Kitchen | 4.49 × 2.66 | ||
| Main Level | Primary Bedroom | 4.00 × 3.27 | ||
| Main Level | Bedroom 2 | 3.43 × 2.55 | ||
| Main Level | Bedroom 3 | 3.46 × 2.67 |
https://www.realtor.ca/real-estate/27479779/6911-142-av-nw-edmonton-kildare
Interested?
Contact us for more information

Anastasia Betskova
Associate
Suite 133, 3 - 11 Bellerose Dr
St Albert, Alberta T8N 5C9
(780) 268-4888
































