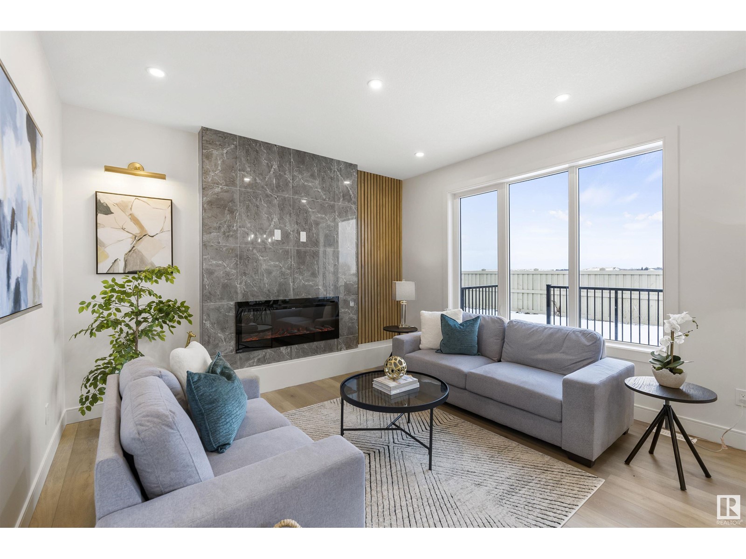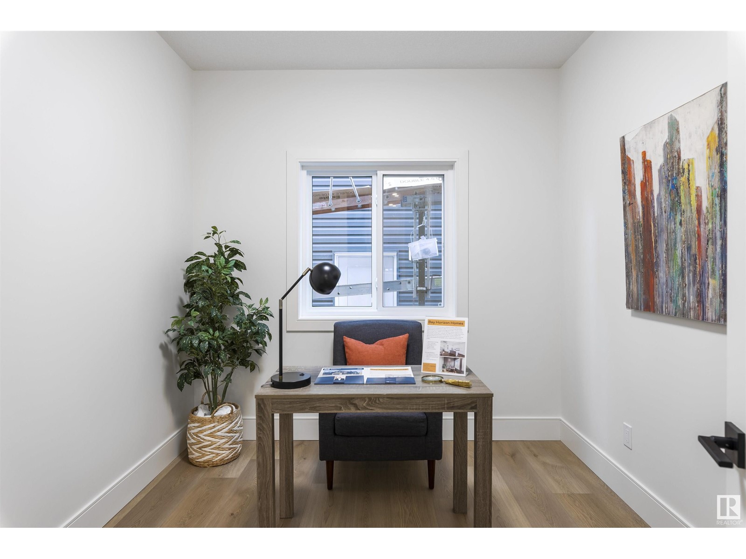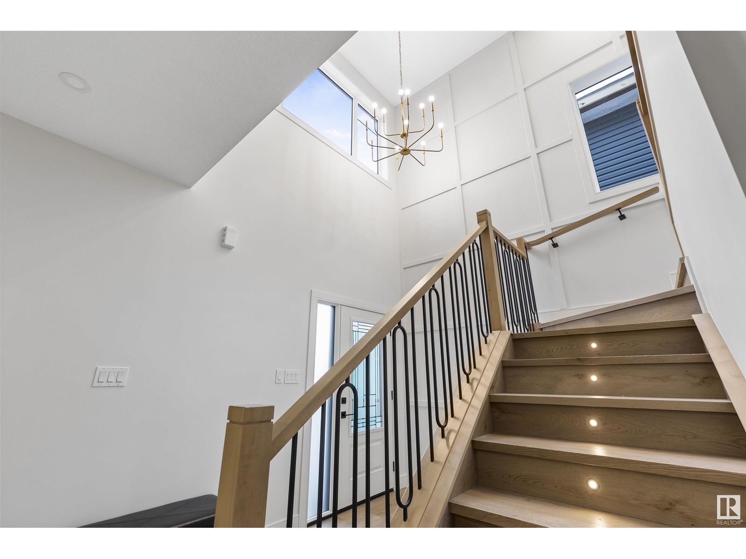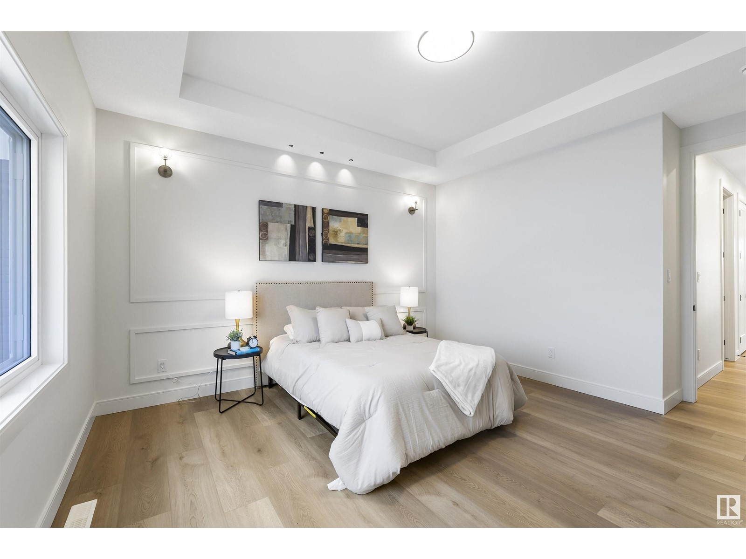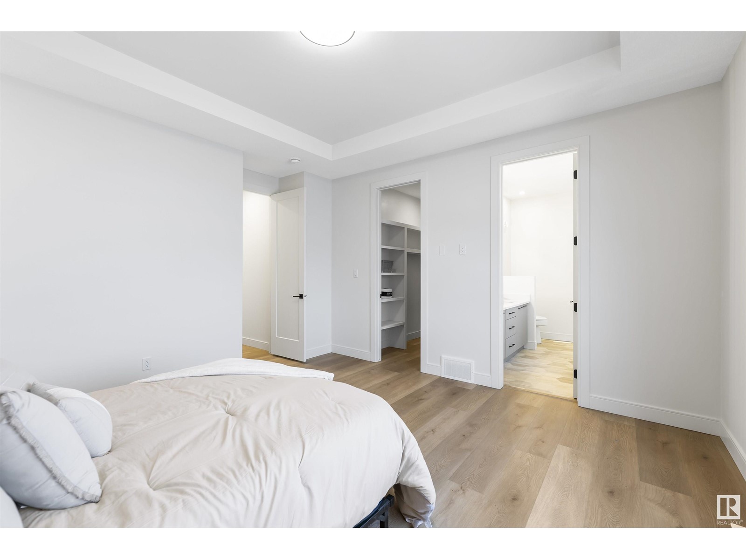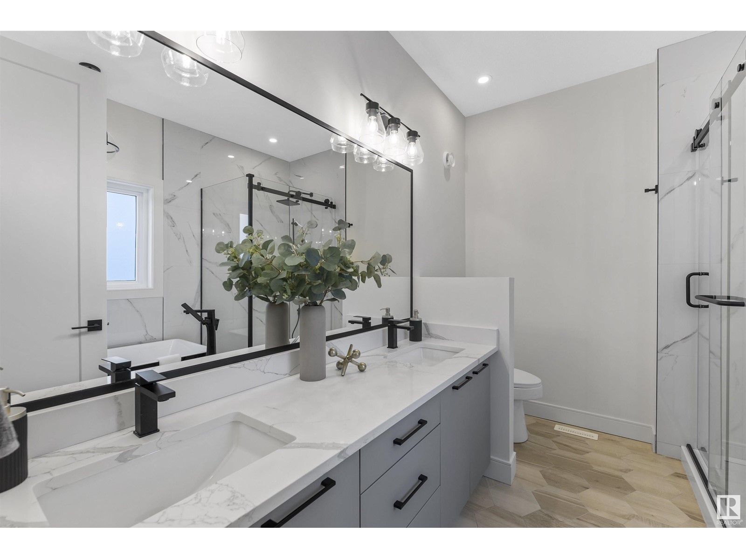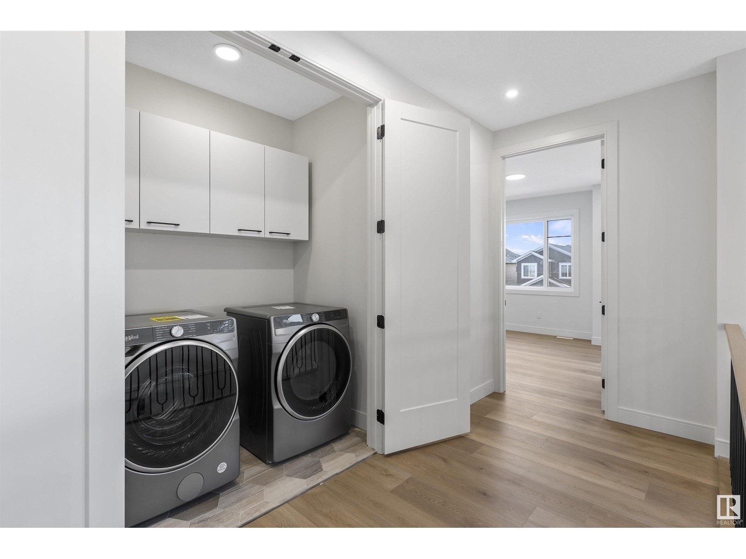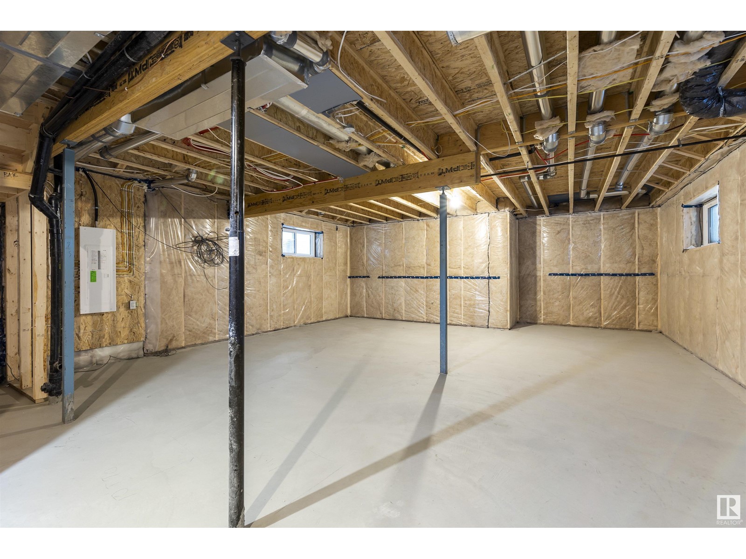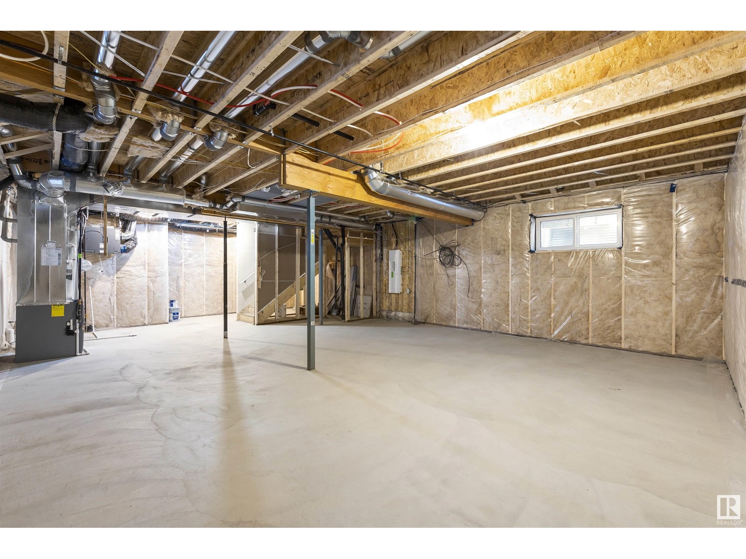This website uses cookies so that we can provide you with the best user experience possible. Cookie information is stored in your browser and performs functions such as recognising you when you return to our website and helping our team to understand which sections of the website you find most interesting and useful.
68 Edgefield Wy St. Albert, Alberta T8N 8A6
$669,900
Welcome to your dream home in Erin Ridge North! This move in ready stunning brand-new custom built home offers modern living at its finest! The main floor has an OPEN CONCEPT DESIGN, featuring a living room w/ a gorgeous f/p, dining room which overlooks the backyard & a gourmet kitchen complete w/ a GAS STOVETOP, built-in wall oven, QUARTZ counters & walk through pantry. The main floor is complete w/ a half bathroom & a DEDICATED OFFICE. The 2nd floor features 3 spacious bedrooms, 2 luxurious bathrooms, bonus room & LAUNDRY ROOM. The basement is unspoiled. There are many elegant finishes throughout, including 9' ceilings on both floors, 8' interior doors & UPGRADED VINYL PLANK FLOORING on both floors. Finished w/ a double attached garage (19'8 x 24'2). This home is nestled in the highly sought-after Erin Ridge North community. Close to amenities shopping and parks, this home is perfect for those seeking comfort, style, and convenience. Don’t miss your chance to call this incredible property your own! (id:49203)
Property Details
| MLS® Number | E4418349 |
| Property Type | Single Family |
| Neigbourhood | Erin Ridge North |
| Amenities Near By | Playground, Public Transit, Schools, Shopping |
| Features | Flat Site, No Animal Home, No Smoking Home |
| Structure | Deck |
Building
| Bathroom Total | 3 |
| Bedrooms Total | 3 |
| Amenities | Ceiling - 9ft |
| Appliances | Dishwasher, Dryer, Garage Door Opener Remote(s), Garage Door Opener, Hood Fan, Oven - Built-in, Microwave, Refrigerator, Stove, Washer |
| Basement Development | Unfinished |
| Basement Type | Full (unfinished) |
| Constructed Date | 2024 |
| Construction Style Attachment | Detached |
| Fire Protection | Smoke Detectors |
| Fireplace Fuel | Electric |
| Fireplace Present | Yes |
| Fireplace Type | Unknown |
| Half Bath Total | 1 |
| Heating Type | Forced Air |
| Stories Total | 2 |
| Size Interior | 2165529 Sqft |
| Type | House |
Parking
| Attached Garage |
Land
| Acreage | No |
| Land Amenities | Playground, Public Transit, Schools, Shopping |
Rooms
| Level | Type | Length | Width | Dimensions |
|---|---|---|---|---|
| Main Level | Living Room | 4.43 m | 4.02 m | 4.43 m x 4.02 m |
| Main Level | Dining Room | 3.23 m | 3.41 m | 3.23 m x 3.41 m |
| Main Level | Kitchen | 4.33 m | 4.21 m | 4.33 m x 4.21 m |
| Main Level | Den | 3.19 m | 2.78 m | 3.19 m x 2.78 m |
| Upper Level | Family Room | 4.64 m | 3.86 m | 4.64 m x 3.86 m |
| Upper Level | Primary Bedroom | 4.42 m | 4.9 m | 4.42 m x 4.9 m |
| Upper Level | Bedroom 2 | 2.77 m | 3.37 m | 2.77 m x 3.37 m |
| Upper Level | Bedroom 3 | 3.73 m | 3.07 m | 3.73 m x 3.07 m |
https://www.realtor.ca/real-estate/27814688/68-edgefield-wy-st-albert-erin-ridge-north
Interested?
Contact us for more information
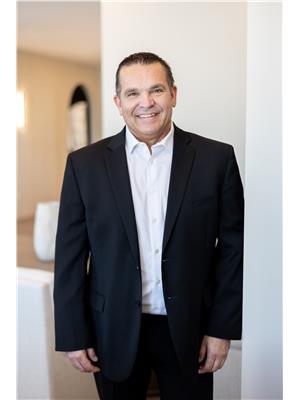
Mike Racich
Associate

1400-10665 Jasper Ave Nw
Edmonton, Alberta T5J 3S9
(403) 262-7653

Matthew D. Barry
Associate
www.matthewbarryrealtygroup.ca/
https://www.facebook.com/matthewbarrygroup
https://instagram.com/matthewbarrygroup

1400-10665 Jasper Ave Nw
Edmonton, Alberta T5J 3S9
(403) 262-7653










