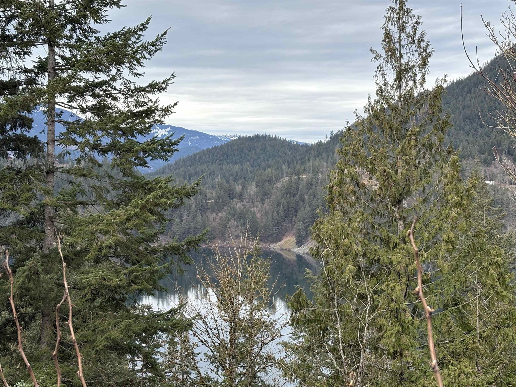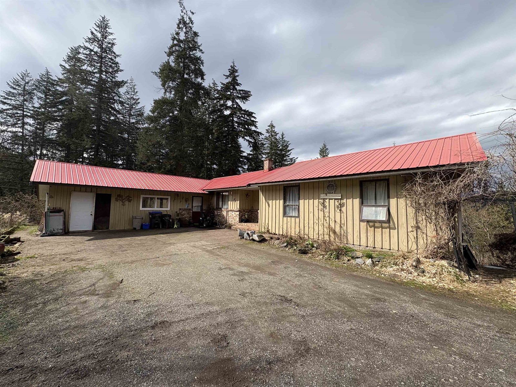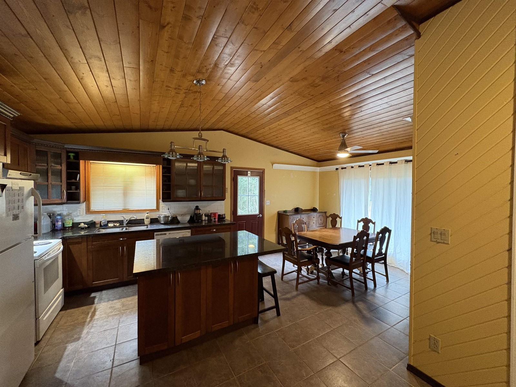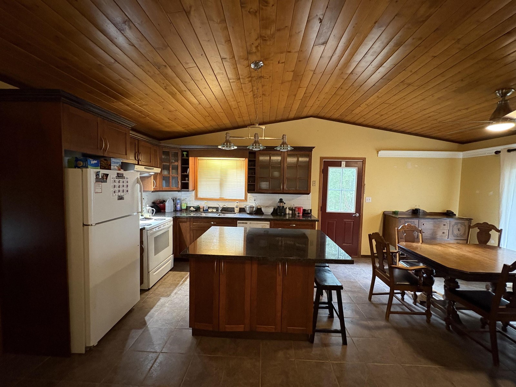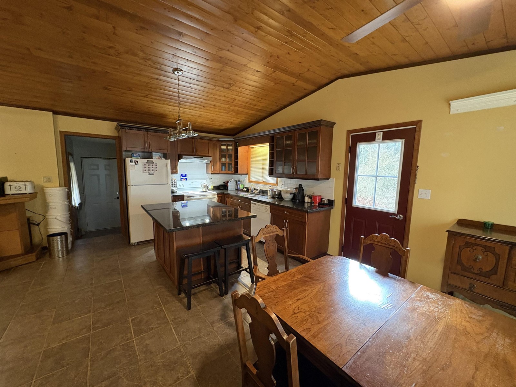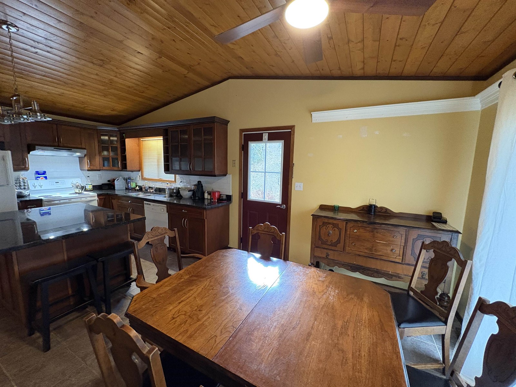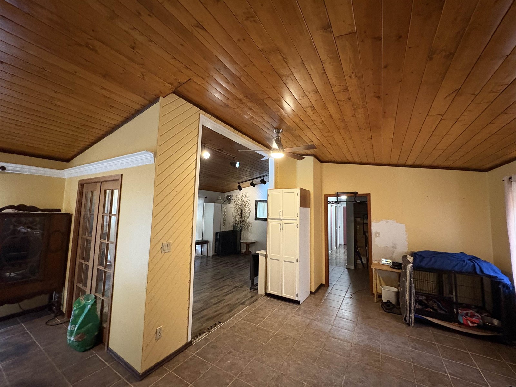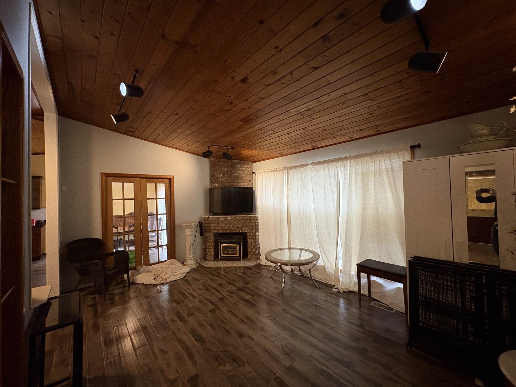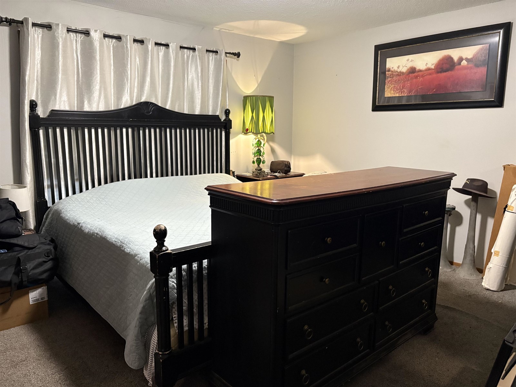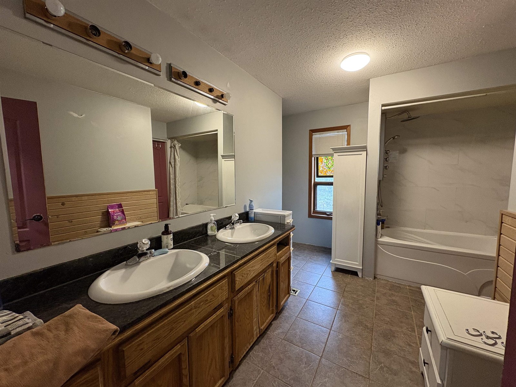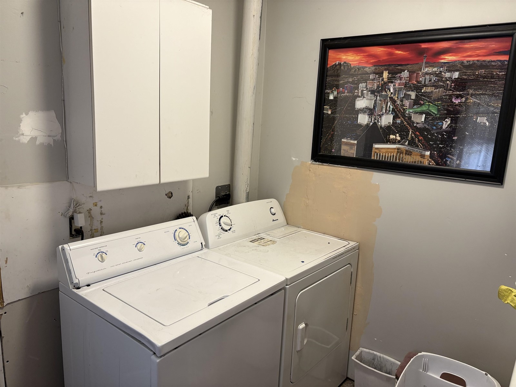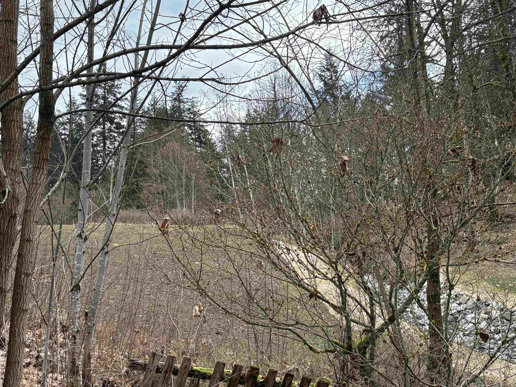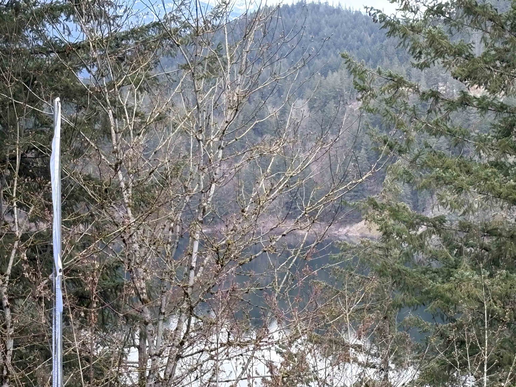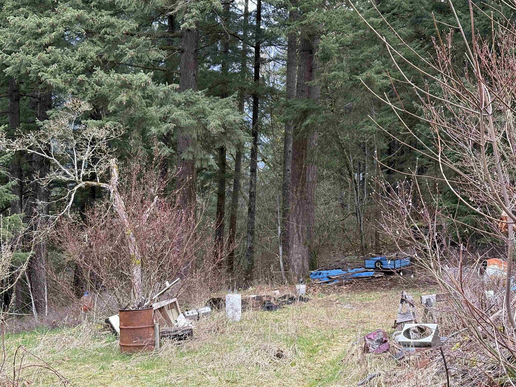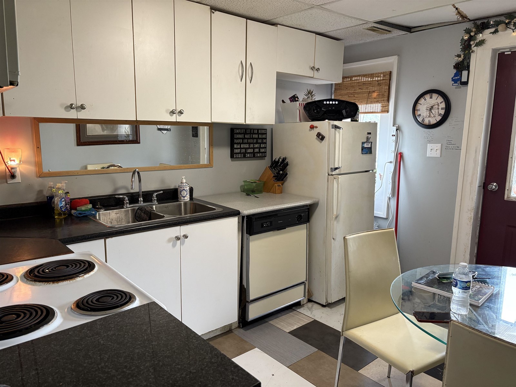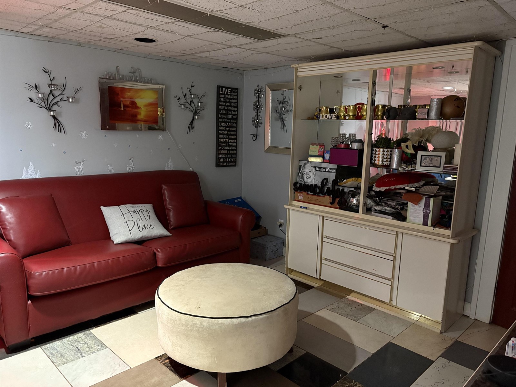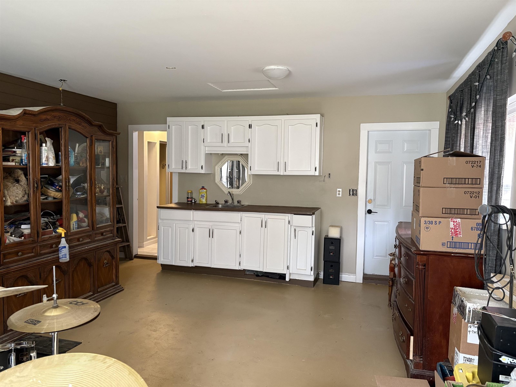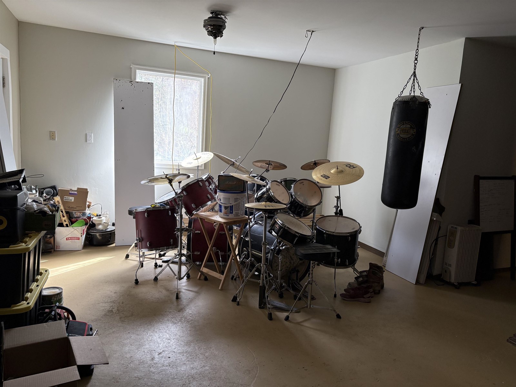66176 Kawkawa Lake Road, Hope Hope, British Columbia V0X 1L1
$1,130,000
Beautiful views of Kawkawa Lake and surrounding mountains from this 4 bedroom 2 bathroom rancher with walk out basement. Lots of potential on this 12 acre hillside retreat. Well built home in very private location. Vaulted ceilings and plenty of family sized space. One bedroom in-law suite. Bring your own ideas and add a large sundeck to maximize the location. Lots of room for gardens and animals. Double garage has been renovated to add more living and workshop space. A little work will bring this property back to it's estate like setting. Some older out buildings that could be salvaged. Fix up existing home or start fresh and build your dream home. Don't miss this amazing opportunity to own a picturesque acreage close to schools, shopping and recreation in desirable Hope location. * PREC - Personal Real Estate Corporation (id:49203)
Property Details
| MLS® Number | R2982951 |
| Property Type | Single Family |
| View Type | Lake View, Mountain View |
Building
| Bathroom Total | 2 |
| Bedrooms Total | 4 |
| Appliances | Washer, Dryer, Refrigerator, Stove, Dishwasher |
| Basement Development | Partially Finished |
| Basement Type | Partial (partially Finished) |
| Constructed Date | 1984 |
| Construction Style Attachment | Detached |
| Fireplace Present | Yes |
| Fireplace Total | 1 |
| Heating Fuel | Electric, Propane |
| Heating Type | Forced Air |
| Stories Total | 2 |
| Size Interior | 2130 Sqft |
| Type | House |
Parking
| Open |
Land
| Acreage | Yes |
| Size Frontage | 38 Ft |
| Size Irregular | 12.11 |
| Size Total | 12.11 Ac |
| Size Total Text | 12.11 Ac |
Rooms
| Level | Type | Length | Width | Dimensions |
|---|---|---|---|---|
| Lower Level | Bedroom 4 | 14 ft | 11 ft ,2 in | 14 ft x 11 ft ,2 in |
| Lower Level | Kitchen | 12 ft ,3 in | 10 ft ,2 in | 12 ft ,3 in x 10 ft ,2 in |
| Lower Level | Living Room | 15 ft ,2 in | 13 ft | 15 ft ,2 in x 13 ft |
| Main Level | Living Room | 17 ft ,1 in | 12 ft | 17 ft ,1 in x 12 ft |
| Main Level | Kitchen | 11 ft ,6 in | 11 ft ,1 in | 11 ft ,6 in x 11 ft ,1 in |
| Main Level | Eating Area | 9 ft ,4 in | 12 ft | 9 ft ,4 in x 12 ft |
| Main Level | Dining Room | 12 ft ,1 in | 11 ft ,1 in | 12 ft ,1 in x 11 ft ,1 in |
| Main Level | Primary Bedroom | 12 ft ,6 in | 15 ft | 12 ft ,6 in x 15 ft |
| Main Level | Bedroom 2 | 9 ft ,1 in | 11 ft ,4 in | 9 ft ,1 in x 11 ft ,4 in |
| Main Level | Bedroom 3 | 10 ft ,1 in | 11 ft ,3 in | 10 ft ,1 in x 11 ft ,3 in |
| Main Level | Laundry Room | 6 ft ,9 in | 8 ft ,7 in | 6 ft ,9 in x 8 ft ,7 in |
| Main Level | Foyer | 5 ft ,1 in | 8 ft ,4 in | 5 ft ,1 in x 8 ft ,4 in |
https://www.realtor.ca/real-estate/28090157/66176-kawkawa-lake-road-hope-hope
Interested?
Contact us for more information

David Radmore
Personal Real Estate Corporation
287 Wallace St
Hope, British Columbia V0X 1L0
(604) 869-2945
(800) 446-5686
(604) 869-9408
www.remaxhope.com/

