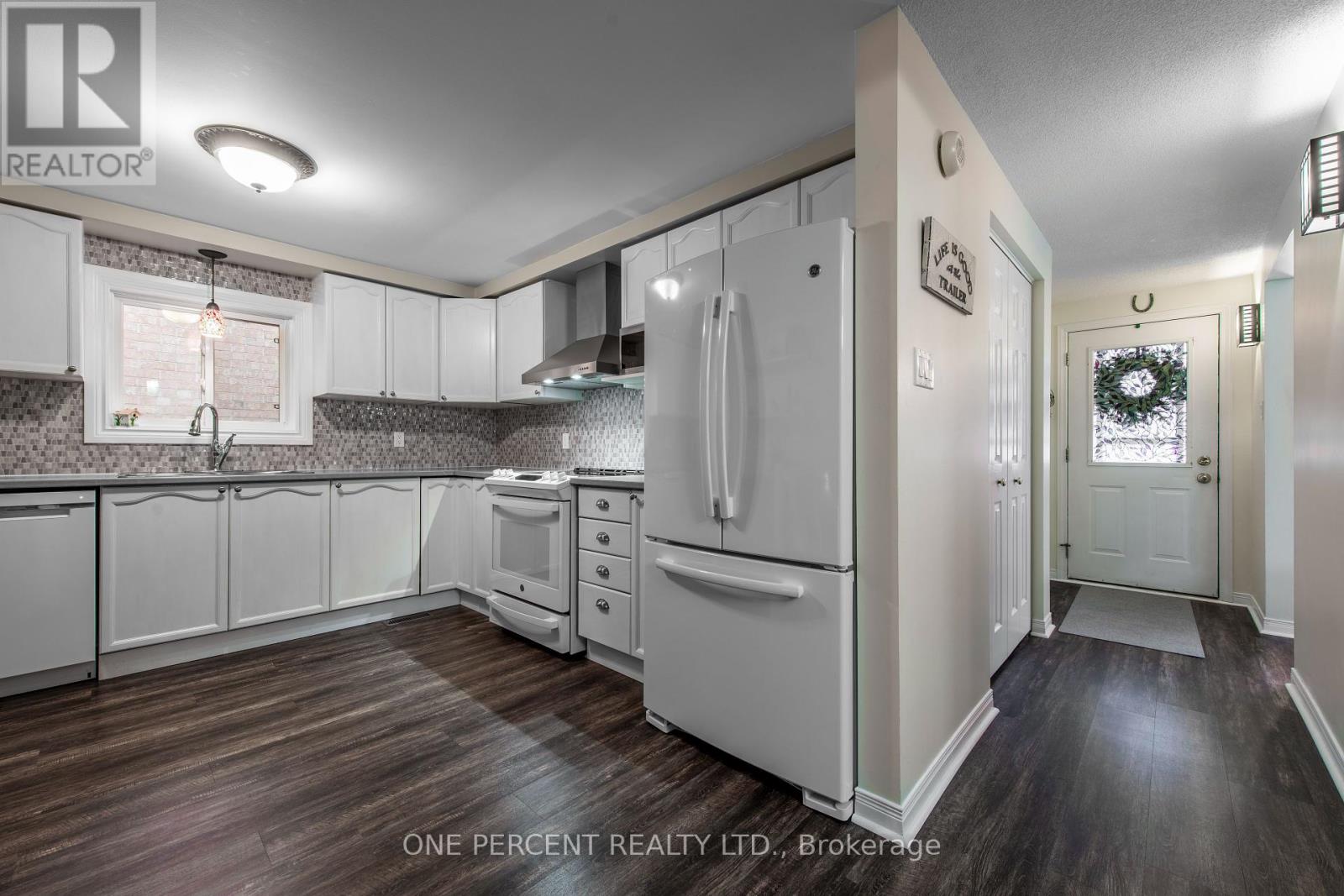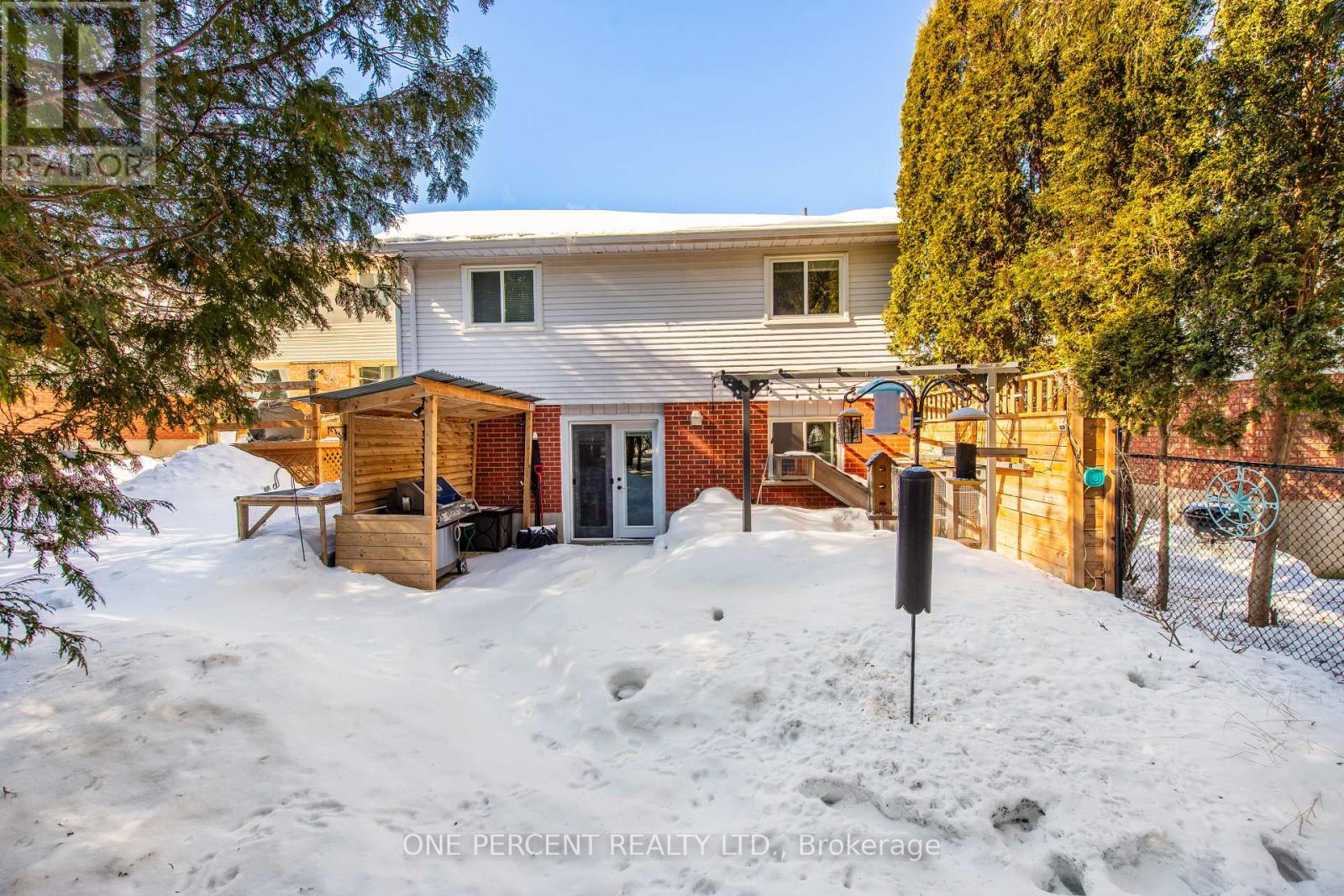This website uses cookies so that we can provide you with the best user experience possible. Cookie information is stored in your browser and performs functions such as recognising you when you return to our website and helping our team to understand which sections of the website you find most interesting and useful.
66 Amelia Street Orangeville, Ontario L9W 4V3
$875,000
GREAT BACKSPLIT DETACHED HOME IN MUCH DESIRED NEIGHBORHOOD IN PRISTINE MOVE IN READY CONDITION. THIS HOME HAS BEEN EXTREMLEY WELL KEPT AND LOOKED AFTER WITH PRIDE OF OWNERSHIP EVIDENT. ENJOY THE FREE FLOWING GREAT LAYOUT THAT A BACKSPLIT HAS TO OFFER. GREAT KITCHEN AND DINING AREA. 3 WELL SPACED BEDROOMS ON UPPER LEVEL. STEP DOWN TO WONDERFUL FAMILY ROOM WITH AN OFFICE + 3 PIECE WASHROOM AND WALK-OUT TO PEACEFUL, SECLUDED, NATURE LOVERS BACKYARD AREA WITH PATIO AND DECKS! NICE FINISHED BASEMENT OFFERS MORE SPACE AND STORAGE. GARAGE HAS PLUG IN FOR ELECTRIC CAR CHARGING. WALK TO MANY POPULAR SCHOOLS, SHOPS, GROCERIES, WALMART, GO BUS! (id:49203)
Open House
This property has open houses!
10:00 am
Ends at:12:00 pm
Property Details
| MLS® Number | W12009001 |
| Property Type | Single Family |
| Community Name | Orangeville |
| Features | Sump Pump |
| Parking Space Total | 3 |
Building
| Bathroom Total | 2 |
| Bedrooms Above Ground | 3 |
| Bedrooms Total | 3 |
| Appliances | Water Softener, All, Dishwasher, Dryer, Microwave, Stove, Washer, Window Coverings, Refrigerator |
| Basement Development | Finished |
| Basement Type | N/a (finished) |
| Construction Style Attachment | Detached |
| Construction Style Split Level | Backsplit |
| Cooling Type | Central Air Conditioning |
| Exterior Finish | Brick, Aluminum Siding |
| Fireplace Present | Yes |
| Flooring Type | Vinyl, Carpeted |
| Foundation Type | Concrete |
| Heating Fuel | Natural Gas |
| Heating Type | Forced Air |
| Type | House |
| Utility Water | Municipal Water |
Parking
| Attached Garage | |
| Garage |
Land
| Acreage | No |
| Sewer | Sanitary Sewer |
| Size Depth | 164 Ft |
| Size Frontage | 34 Ft |
| Size Irregular | 34 X 164 Ft |
| Size Total Text | 34 X 164 Ft |
Rooms
| Level | Type | Length | Width | Dimensions |
|---|---|---|---|---|
| Basement | Recreational, Games Room | 4.23 m | 2.8 m | 4.23 m x 2.8 m |
| Lower Level | Office | 3.29 m | 2.98 m | 3.29 m x 2.98 m |
| Lower Level | Family Room | 6.12 m | 4.81 m | 6.12 m x 4.81 m |
| Main Level | Kitchen | 4.9 m | 3.38 m | 4.9 m x 3.38 m |
| Main Level | Dining Room | 3.1 m | 3.65 m | 3.1 m x 3.65 m |
| Main Level | Living Room | 4.35 m | 3.32 m | 4.35 m x 3.32 m |
| Upper Level | Primary Bedroom | 4.45 m | 3.47 m | 4.45 m x 3.47 m |
| Upper Level | Bedroom 2 | 3.93 m | 2.92 m | 3.93 m x 2.92 m |
| Upper Level | Bedroom 3 | 4.69 m | 2.83 m | 4.69 m x 2.83 m |
Utilities
| Sewer | Installed |
https://www.realtor.ca/real-estate/28000175/66-amelia-street-orangeville-orangeville
Interested?
Contact us for more information
Robert Lyon
Salesperson

300 John St Unit 607
Thornhill, Ontario L3T 5W4
(888) 966-3111
(888) 870-0411
www.onepercentrealty.com














































